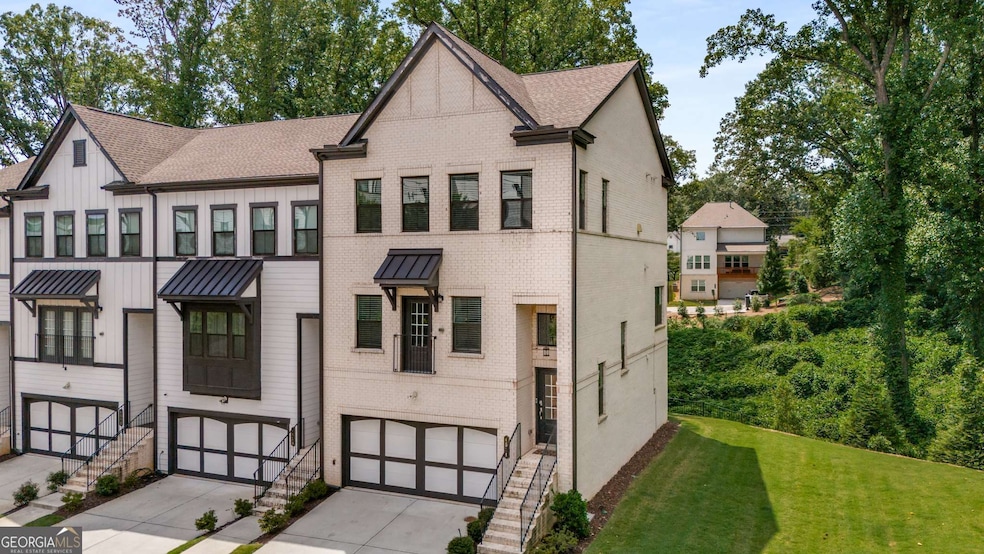Discover luxurious living with the perfect blend of suburban charm and urban convenience in Smyrna! This stunning 4-bedroom, 3.5-bath townhome is in the highly desirable Towns at Elevate community. Nestled on a tranquil street, this end unit offers privacy and serenity. The main level features an open-concept layout that seamlessly connects the gourmet kitchen, spacious living room, dining area, and a versatile sitting area. The kitchen is a chef's dream, featuring stunning white quartz countertops, white cabinets, a vast island with seating, stainless steel appliances and a high-end gas cooktop. The light-filled living room offers a cozy gas fireplace and a charming Juliet balcony which adds openness to the room. The dining area, which is perfect for entertainment, leads to an additional sitting area that can be used as an office or playroom. Step out onto the outdoor deck and enjoy peaceful views of a wooded area that is your own slice of paradise. Escape to the second level, where the primary suite awaits. The ensuite bathroom is a spa-like haven, complete with quartz countertops, dual vanities and an oversized shower. Two additional bedrooms on this level boast spacious closets and a beautifully appointed full guest bath. The laundry room is also conveniently located on this level. The lower terrace level adds even more versatility, featuring additional entertainment space, access to a peaceful backyard, an additional bedroom and full bath and a charming mudroom leading to the two-car garage. Located just moments from I-285, The Battery, Truist Park, fine dining, outdoor recreation, Atlanta's new Westside Park, and major highways leading to Atlanta Hartsfield-Jackson International Airport, this home offers unparalleled access to everything you need.

