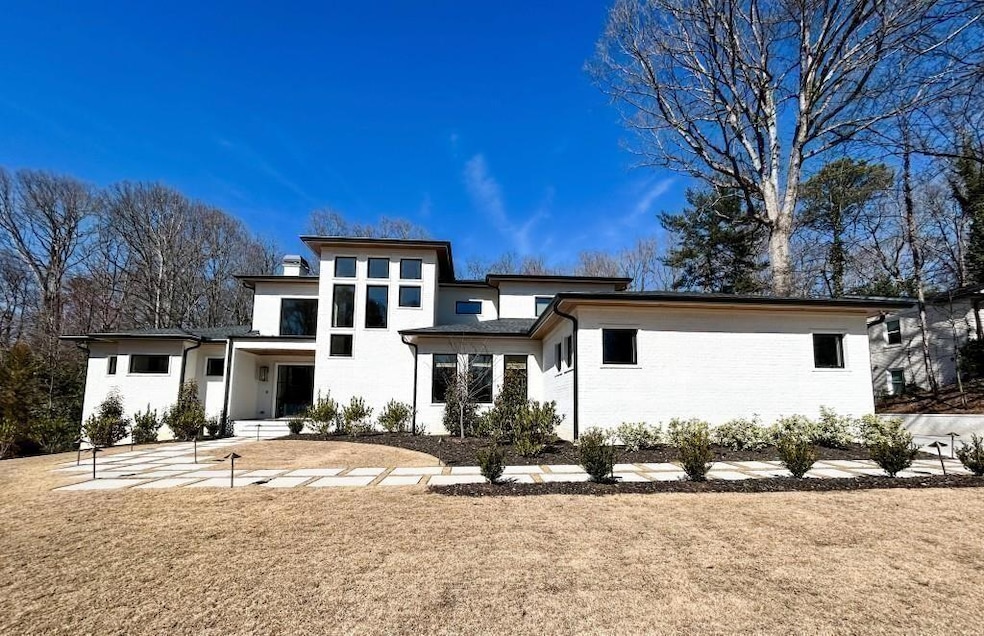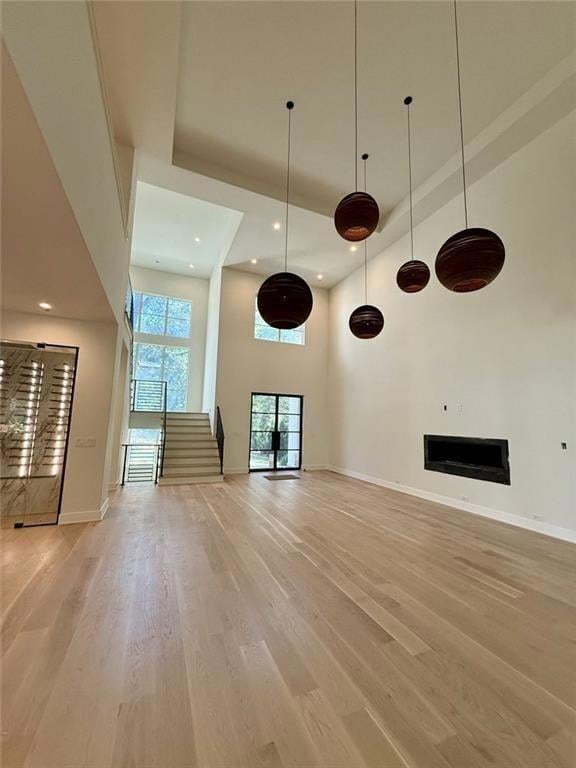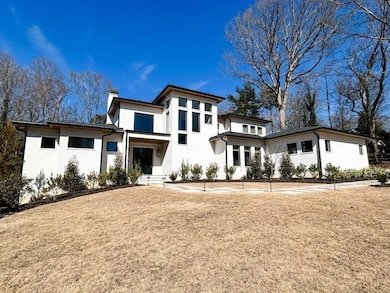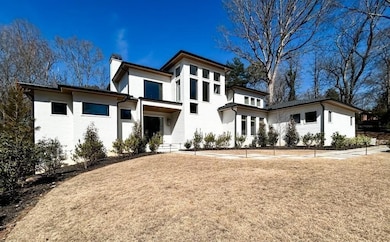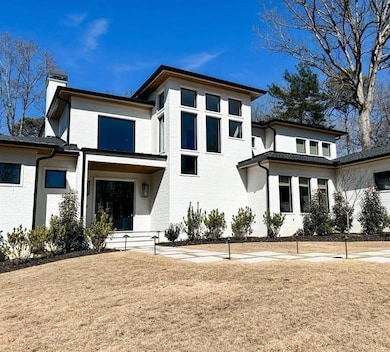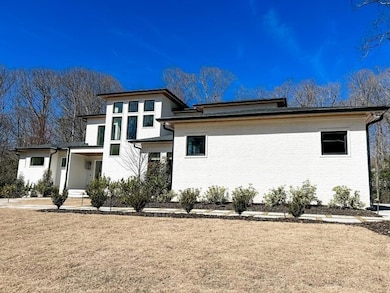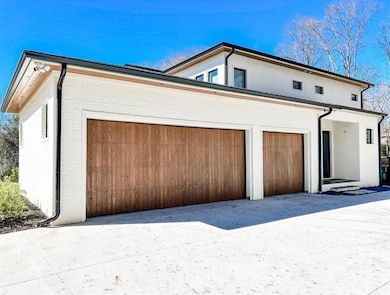4524 Mystic Dr NE Atlanta, GA 30342
Chastain Park NeighborhoodEstimated payment $22,590/month
Highlights
- Golf Course Community
- Community Stables
- Boarding Facilities
- High Point Elementary School Rated A-
- Stables
- Second Kitchen
About This Home
Can be ready by year end!! Tucked away at the end of Mystic Drive, just a short walk to CHASTAIN PARK's premier trails, golf course, and dining, this custom new construction offers the perfect blend of privacy, functionality and refined design. The open-concept layout is built for effortless entertaining, with multiple indoor and outdoor gathering spaces, including an inviting covered porch/deck with a fireplace overlooking the level park like backyard & pool site along with a separate side porch featuring an outdoor kitchen/grilling station. The kitchen cabinetry is hand done by a local European woodworking craftsman and perfection! A separate scullery tucked behind sliding frosted glass doors showcases a beverage refrigerator, additional ovens, sink & 2nd dishwasher all this conveniently located between the kitchen and mudroom for out of the way meal prep or party help. Requiring a larger building footprint it is rare to find both a luxurious primary suite, as well as a second guest bedroom with a full bath on the main level. The spa-like primary bath offers a sumptuous shower with 2 shower heads, a rain head and a handheld device as well as a relaxing soaking tub, double vanities with abundant storage and counter space and his & her oversized closets. The second bedroom offers versatility—perfect for guests, in-laws, a nursery, or a private office. At the heart of the home, a steel-and-glass wine room creates a stunning focal point, adjacent to a custom wet bar for seamless hosting. For added convenience, laundry rooms are located on both levels, making everyday living effortless. Upstairs, a spacious loft connects to three en-suite bedrooms and a flexible bonus space. The finished terrace level is flooded with natural light and offers another ensuite bedroom or private office space as well as an expansive main room with a wall of panoramic glass doors and also featuring a custom wet bar w/ refrigerator, dishwasher, ice maker and abundant cabinet space for all your entertaining needs. 2 additional oversize rooms flank each side of the main space allowing for exercise room, game room, media room or just overflow for family and friends gatherings. This level also features a walkout patio leading to a lush backyard with established hardwoods and a prime pool site. Additionally, The builder has installed a brand-new sewer line for seamless connection to public sewer so there are no septic tank worries or maintenance. Located in the coveted Riverwood International Charter School district, this is a rare opportunity to own a thoughtfully designed, high-end home in one of Atlanta's most desirable neighborhoods. A truly competitive price for New Construction of this caliber. We invite you to Come and see for yourself.
**Now available for private showings**
Home Details
Home Type
- Single Family
Est. Annual Taxes
- $5,452
Year Built
- Built in 2025 | Under Construction
Lot Details
- 0.58 Acre Lot
- Cul-De-Sac
- Private Entrance
- Landscaped
- Level Lot
- Irrigation Equipment
- Wooded Lot
- Private Yard
- Back Yard
Parking
- 3 Car Attached Garage
- Electric Vehicle Home Charger
- Parking Accessed On Kitchen Level
- Side Facing Garage
- Garage Door Opener
- Driveway Level
Home Design
- Contemporary Architecture
- Traditional Architecture
- Modern Architecture
- Composition Roof
- Four Sided Brick Exterior Elevation
- Concrete Perimeter Foundation
Interior Spaces
- 2-Story Property
- Wet Bar
- Ceiling height of 10 feet on the lower level
- Ceiling Fan
- Factory Built Fireplace
- Fireplace With Gas Starter
- ENERGY STAR Qualified Windows
- Insulated Windows
- Aluminum Window Frames
- Two Story Entrance Foyer
- Family Room with Fireplace
- 3 Fireplaces
- Great Room with Fireplace
- Living Room with Fireplace
- Open-Concept Dining Room
- Dining Room Seats More Than Twelve
- Breakfast Room
- Media Room
- Home Office
- Library
- Loft
- Bonus Room
- Home Gym
- Keeping Room
- Views of Woods
- Pull Down Stairs to Attic
Kitchen
- Second Kitchen
- Open to Family Room
- Eat-In Kitchen
- Walk-In Pantry
- Double Self-Cleaning Oven
- Electric Oven
- Gas Cooktop
- Range Hood
- Microwave
- Dishwasher
- Kitchen Island
- Stone Countertops
- Disposal
Flooring
- Wood
- Stone
- Ceramic Tile
Bedrooms and Bathrooms
- Oversized primary bedroom
- 6 Bedrooms | 2 Main Level Bedrooms
- Primary Bedroom on Main
- Dual Closets
- Walk-In Closet
- In-Law or Guest Suite
- Dual Vanity Sinks in Primary Bathroom
- Separate Shower in Primary Bathroom
- Soaking Tub
Laundry
- Laundry Room
- Laundry on main level
Finished Basement
- Basement Fills Entire Space Under The House
- Interior and Exterior Basement Entry
- Finished Basement Bathroom
- Natural lighting in basement
Home Security
- Smart Home
- Carbon Monoxide Detectors
- Fire and Smoke Detector
Accessible Home Design
- Accessible Full Bathroom
- Accessible Bedroom
- Accessible Hallway
Eco-Friendly Details
- ENERGY STAR Qualified Appliances
- Energy-Efficient HVAC
- Energy-Efficient Insulation
- Energy-Efficient Thermostat
Pool
- In Ground Pool
- Gunite Pool
Outdoor Features
- Boarding Facilities
- Deck
- Covered Patio or Porch
- Outdoor Fireplace
- Outdoor Kitchen
- Outdoor Gas Grill
- Rain Gutters
Location
- Property is near schools
- Property is near shops
Schools
- High Point Elementary School
- Ridgeview Charter Middle School
- Riverwood International Charter High School
Horse Facilities and Amenities
- Round Pen
- Stables
- Arena
Utilities
- Forced Air Zoned Heating and Cooling System
- Heating System Uses Natural Gas
- Underground Utilities
- 220 Volts in Garage
- 110 Volts
- High-Efficiency Water Heater
- High Speed Internet
- Phone Available
- Cable TV Available
Listing and Financial Details
- Home warranty included in the sale of the property
- Legal Lot and Block 19 / 4
- Assessor Parcel Number 17 009400030396
Community Details
Overview
- Chastain Park Subdivision
Recreation
- Golf Course Community
- Tennis Courts
- Pickleball Courts
- Community Playground
- Swim Team
- Community Pool
- Park
- Dog Park
- Community Stables
- Trails
Map
Home Values in the Area
Average Home Value in this Area
Tax History
| Year | Tax Paid | Tax Assessment Tax Assessment Total Assessment is a certain percentage of the fair market value that is determined by local assessors to be the total taxable value of land and additions on the property. | Land | Improvement |
|---|---|---|---|---|
| 2025 | $5,452 | $591,280 | $176,720 | $414,560 |
| 2023 | $5,452 | $176,720 | $176,720 | $0 |
| 2022 | $4,364 | $140,600 | $140,600 | $0 |
| 2021 | $5,146 | $302,320 | $181,560 | $120,760 |
| 2020 | $5,164 | $222,200 | $71,200 | $151,000 |
| 2019 | $5,079 | $204,080 | $86,120 | $117,960 |
| 2018 | $5,630 | $199,320 | $84,120 | $115,200 |
| 2017 | $5,028 | $160,680 | $71,600 | $89,080 |
| 2016 | $4,996 | $160,680 | $71,600 | $89,080 |
| 2015 | $5,011 | $160,680 | $71,600 | $89,080 |
| 2014 | $4,808 | $148,920 | $72,560 | $76,360 |
Property History
| Date | Event | Price | List to Sale | Price per Sq Ft | Prior Sale |
|---|---|---|---|---|---|
| 09/16/2025 09/16/25 | Price Changed | $4,200,000 | -2.3% | $435 / Sq Ft | |
| 03/05/2025 03/05/25 | For Sale | $4,300,000 | +434.2% | $446 / Sq Ft | |
| 06/11/2021 06/11/21 | Sold | $805,000 | -1.2% | $424 / Sq Ft | View Prior Sale |
| 04/24/2021 04/24/21 | Pending | -- | -- | -- | |
| 04/23/2021 04/23/21 | For Sale | $815,000 | -- | $429 / Sq Ft |
Purchase History
| Date | Type | Sale Price | Title Company |
|---|---|---|---|
| Warranty Deed | $805,000 | -- | |
| Deed | $339,000 | -- | |
| Quit Claim Deed | -- | -- | |
| Deed | $349,900 | -- |
Mortgage History
| Date | Status | Loan Amount | Loan Type |
|---|---|---|---|
| Previous Owner | $271,200 | New Conventional |
Source: First Multiple Listing Service (FMLS)
MLS Number: 7535124
APN: 17-0094-0003-039-6
- 4106 Chastain Park Ct NE Unit 4106
- 4100 Chastain Park Ct NE
- 4109 Chastain Park Ct NE
- 3063 Chastain Park Ct NE
- 121 Chestnut Cir
- 200 Chestnut Cir
- 63 W Wieuca Rd NE Unit 5
- 193 Chestnut Cir
- 4584 Meadow Valley Dr NE
- 183 Chestnut Cir
- 251 Chastain Park Dr NE
- 280 Chastain Park Dr NE
- 154 Chestnut Cir Unit 80
- 157 Lake Forrest Ln NE
- 4550 Jolyn Place NE
- 270 Dilbeck Place NE
- 4715 Lake Forrest Dr
- 350 Mystic Ridge Ln
- 2060 Chastain Park Ct NE
- 118 Chestnut Cir
- 192 Chestnut Cir
- 4615 Mystic Dr NE
- 176 Chestnut Cir Unit 54
- 261 Chastain Park Dr NE
- 4600 Roswell Rd
- 154 Chestnut Cir Unit 80
- 4616 Roswell Rd
- 4600 Roswell Rd Unit 121
- 4465 Dalston Dr NE
- 305 Dilbeck Cir NE Unit 30
- 305 Dilbeck Cir NE
- 4595 Dudley Ln NW
- 240 Mystic Ridge Hill
- 4282 Roswell Rd NE Unit D2
- 4282 Roswell Rd Unit D2
- 4761 Roswell Rd
- 4217 Deming Cir
- 225 Franklin Rd NE
