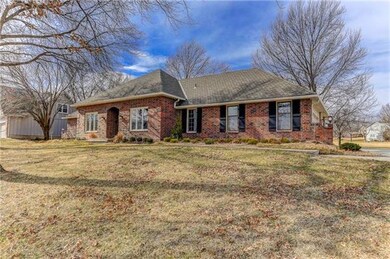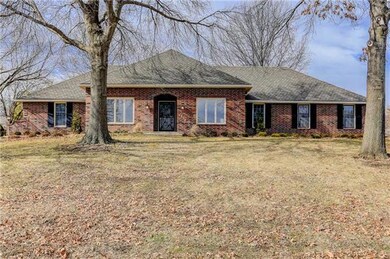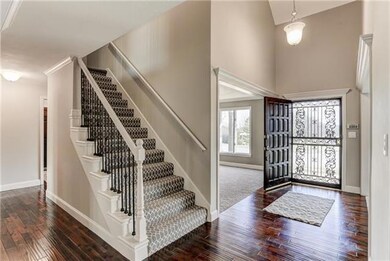
4524 NW Lake Dr Lees Summit, MO 64064
Chapel Ridge NeighborhoodEstimated Value: $465,413 - $607,000
Highlights
- Dock Available
- Lake Privileges
- Vaulted Ceiling
- Hazel Grove Elementary School Rated A
- Great Room with Fireplace
- Traditional Architecture
About This Home
As of August 2016ALL BRICK HOME - NEVER PAINT AGAIN! Completely redone home has two master bedrooms on the main level. The great room is warm and cozy with a huge fireplace and warm hardwoods. Granite in kitchen and all bathrooms. Tile floors in laundry room and all bathrooms. Master has a lovely walk-in shower with dual shower heads. Home is located on a large estate size lot in coveted Lakewood backing up to greenspace. An executive size office is perfect for home based business. They don't build them like this anymore!
Home Details
Home Type
- Single Family
Est. Annual Taxes
- $3,588
Year Built
- Built in 1976
Lot Details
- 0.49
HOA Fees
- $110 Monthly HOA Fees
Parking
- 3 Car Attached Garage
- Inside Entrance
- Side Facing Garage
Home Design
- Traditional Architecture
- Composition Roof
Interior Spaces
- 2,511 Sq Ft Home
- Wet Bar: Built-in Features, Ceramic Tiles, Shower Over Tub, All Carpet, Walk-In Closet(s), Double Vanity, Granite Counters, Hardwood, Indirect Lighting, Fireplace, Wood Floor
- Built-In Features: Built-in Features, Ceramic Tiles, Shower Over Tub, All Carpet, Walk-In Closet(s), Double Vanity, Granite Counters, Hardwood, Indirect Lighting, Fireplace, Wood Floor
- Vaulted Ceiling
- Ceiling Fan: Built-in Features, Ceramic Tiles, Shower Over Tub, All Carpet, Walk-In Closet(s), Double Vanity, Granite Counters, Hardwood, Indirect Lighting, Fireplace, Wood Floor
- Skylights
- Gas Fireplace
- Shades
- Plantation Shutters
- Drapes & Rods
- Great Room with Fireplace
- 2 Fireplaces
- Formal Dining Room
- Home Office
- Laundry on main level
Kitchen
- Eat-In Kitchen
- Granite Countertops
- Laminate Countertops
Flooring
- Wall to Wall Carpet
- Linoleum
- Laminate
- Stone
- Ceramic Tile
- Luxury Vinyl Plank Tile
- Luxury Vinyl Tile
Bedrooms and Bathrooms
- 4 Bedrooms
- Primary Bedroom on Main
- Cedar Closet: Built-in Features, Ceramic Tiles, Shower Over Tub, All Carpet, Walk-In Closet(s), Double Vanity, Granite Counters, Hardwood, Indirect Lighting, Fireplace, Wood Floor
- Walk-In Closet: Built-in Features, Ceramic Tiles, Shower Over Tub, All Carpet, Walk-In Closet(s), Double Vanity, Granite Counters, Hardwood, Indirect Lighting, Fireplace, Wood Floor
- Double Vanity
- Bathtub with Shower
Basement
- Partial Basement
- Fireplace in Basement
- Sub-Basement: 2nd Half Bath
Outdoor Features
- Dock Available
- Lake Privileges
- Enclosed patio or porch
Schools
- Hazel Grove Elementary School
- Lee's Summit North High School
Utilities
- Forced Air Heating and Cooling System
Community Details
- Lakewood Subdivision
Listing and Financial Details
- Exclusions: Alarm system
- Assessor Parcel Number 43-420-04-29-00-0-00-000
Ownership History
Purchase Details
Home Financials for this Owner
Home Financials are based on the most recent Mortgage that was taken out on this home.Purchase Details
Purchase Details
Purchase Details
Purchase Details
Purchase Details
Purchase Details
Similar Homes in the area
Home Values in the Area
Average Home Value in this Area
Purchase History
| Date | Buyer | Sale Price | Title Company |
|---|---|---|---|
| Crawford Beau B | -- | Kansas City Title | |
| Holmes Mary M | -- | Kansas City Title Inc | |
| Holtzclaw Charles D | -- | None Available | |
| Holtzclaw Charles D | -- | None Available | |
| Holtzclaw Charles D | -- | None Available | |
| Holtzclaw Charles D | -- | None Available | |
| Holtzclaw Charles D | -- | None Available | |
| Holtzclaw Charles D | -- | None Available | |
| Holtzclaw Betty Jane | -- | -- |
Mortgage History
| Date | Status | Borrower | Loan Amount |
|---|---|---|---|
| Open | Crawford Beau B | $337,250 |
Property History
| Date | Event | Price | Change | Sq Ft Price |
|---|---|---|---|---|
| 08/18/2016 08/18/16 | Sold | -- | -- | -- |
| 07/15/2016 07/15/16 | Pending | -- | -- | -- |
| 02/08/2016 02/08/16 | For Sale | $385,000 | -- | $153 / Sq Ft |
Tax History Compared to Growth
Tax History
| Year | Tax Paid | Tax Assessment Tax Assessment Total Assessment is a certain percentage of the fair market value that is determined by local assessors to be the total taxable value of land and additions on the property. | Land | Improvement |
|---|---|---|---|---|
| 2024 | $4,801 | $66,981 | $9,234 | $57,747 |
| 2023 | $4,801 | $66,981 | $9,234 | $57,747 |
| 2022 | $5,583 | $69,160 | $18,240 | $50,920 |
| 2021 | $5,699 | $69,160 | $18,240 | $50,920 |
| 2020 | $5,383 | $64,699 | $18,240 | $46,459 |
| 2019 | $5,236 | $64,699 | $18,240 | $46,459 |
| 2018 | $3,948 | $45,273 | $5,118 | $40,155 |
| 2017 | $3,948 | $45,273 | $5,118 | $40,155 |
| 2016 | $3,469 | $39,368 | $6,764 | $32,604 |
| 2014 | $3,611 | $40,177 | $5,819 | $34,358 |
Agents Affiliated with this Home
-
Peggy Holmes

Seller's Agent in 2016
Peggy Holmes
ReeceNichols - Eastland
(816) 918-6964
1 in this area
197 Total Sales
-
Ryan Kennedy

Seller Co-Listing Agent in 2016
Ryan Kennedy
ReeceNichols - Eastland
(816) 616-4209
31 Total Sales
-

Buyer's Agent in 2016
Kristine Courtney
ReeceNichols - Parkville
(816) 590-1664
Map
Source: Heartland MLS
MLS Number: 1974808
APN: 43-420-04-29-00-0-00-000
- 4616 NW Bramble Trail
- 302 NW Bramble Trail Cir
- 220 NW Aspen St
- 218 NW Aspen St
- 220 NW Locust St
- 218 NW Locust St
- 234 NE Bayview Dr
- 129 NE Edgewater Dr
- 219 NW Locust St
- 7120 Lee's Summit Rd
- 7140 Lee's Summit Rd
- 7130 Lee's Summit Rd
- 7100 Lee's Summit Rd
- 212 NE Landings Cir
- 4900 NE Maybrook Rd
- 208 NE Landings Cir
- 264 NE Edgewater Dr
- 4017 NE Woodridge Dr
- 4011 NE Woodridge Dr
- 129 NE Wood Glen Ln
- 4524 NW Lake Dr
- 4520 NW Lake Dr
- 4521 NW Lake Dr
- 205 NW Ironbark St
- 4514 NW Lake Dr
- 4615 NW Bramble Trail
- 4515 NW Lake Dr
- 4613 NW Bramble Trail
- 4617 NW Bramble Trail
- 4512 NW Bramble Trail
- 204 NW Ironbark St
- 4611 NW Bramble Trail
- 203 NW Ironbark St
- 4516 NW Bramble Trail
- 4510 NW Lake Dr
- 4520 NW Bramble Trail
- 202 NW Ironbark St
- 201 NW Ironbark St
- 4515 NW Bramble Trail
- 206 NW Hackberry St






