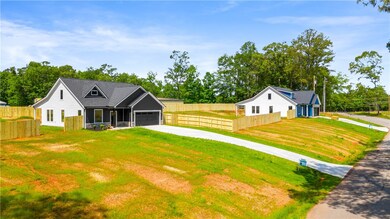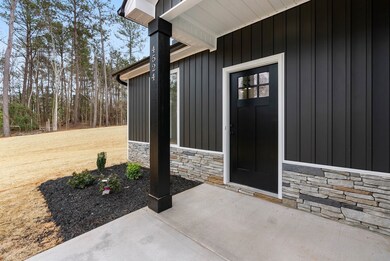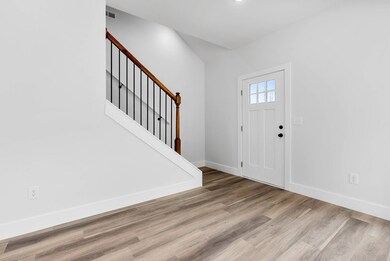
4524 Pine Ln Anderson, SC 29621
Highlights
- New Construction
- Contemporary Architecture
- High Ceiling
- Pendleton High School Rated A-
- Main Floor Bedroom
- Quartz Countertops
About This Home
As of June 2024Welcome to your dream home nestled in the serene landscapes of Anderson. This stunning custom-built residence offers a blend of luxury, comfort, and sophistication, promising an unparalleled living experience. As you approach the property, the landscaped yard and immaculate design immediately captivate you, setting the tone for the elegance that awaits within. Boasting 1774sqft of living space, this two-story masterpiece is an architectural gem, thoughtfully designed to harmonize with its natural surroundings. Upon entry, the open floor plan welcomes you with soaring ceilings, gleaming hardwood floors, and an abundance of natural light that floods the interior. The main level boasts an expansive layout, perfect for both intimate gatherings and grand entertaining. The kitchen is a delight, featuring top-of-the-line black stainless steel appliances, custom cabinetry, quartz countertops, and a matching black stainless steel farmhouse sink located in the island for easy meal preparation and casual dining. The spacious living room exudes warmth and sophistication, complete with a cozy fireplace. Sliding glass doors seamlessly connect the indoor and outdoor living spaces, inviting you to relax and unwind on the patio. Retreat to the luxurious master suite, conveniently located on the main level, offering a peaceful sanctuary for rest and relaxation. Pamper yourself in the ensuite bathroom, featuring a crisp walk-in shower. Upstairs, two additional bedrooms provide ample space for family and guests, each thoughtfully appointed with their own walk-in closets and shared bathroom. Additional highlights include a spacious laundry room, attached 2-car garage, and ample storage throughout. Conveniently located in the heart of Anderson, this custom-built retreat offers the perfect balance of privacy and convenience, with easy access to local amenities, schools, shopping, dining, and outdoor recreational activities. Experience luxury living at its finest – schedule your private tour of this extraordinary custom home today and discover the epitome of Anderson's finest craftsmanship and design.
Home Details
Home Type
- Single Family
Est. Annual Taxes
- $541
Year Built
- Built in 2024 | New Construction
Parking
- 2 Car Attached Garage
- Garage Door Opener
- Driveway
Home Design
- Contemporary Architecture
- Slab Foundation
- Vinyl Siding
- Stone
Interior Spaces
- 1,774 Sq Ft Home
- 2-Story Property
- Smooth Ceilings
- High Ceiling
- Ceiling Fan
- Fireplace
- Living Room
- Laundry Room
Kitchen
- Dishwasher
- Quartz Countertops
Bedrooms and Bathrooms
- 3 Bedrooms
- Main Floor Bedroom
- Primary bedroom located on second floor
- Walk-In Closet
- Bathroom on Main Level
- Shower Only
- Walk-in Shower
Schools
- Mount Lebanon Elementary School
- Riverside Middl Middle School
- Pendleton High School
Utilities
- Cooling Available
- Forced Air Heating System
- Septic Tank
Additional Features
- Low Threshold Shower
- Patio
- 0.48 Acre Lot
- Outside City Limits
Community Details
- No Home Owners Association
- Built by Adrian B Homes, LLC
Listing and Financial Details
- Assessor Parcel Number 930501013
Ownership History
Purchase Details
Home Financials for this Owner
Home Financials are based on the most recent Mortgage that was taken out on this home.Purchase Details
Home Financials for this Owner
Home Financials are based on the most recent Mortgage that was taken out on this home.Purchase Details
Map
Similar Homes in Anderson, SC
Home Values in the Area
Average Home Value in this Area
Purchase History
| Date | Type | Sale Price | Title Company |
|---|---|---|---|
| Warranty Deed | $329,000 | None Listed On Document | |
| Deed | $50,000 | None Listed On Document | |
| Deed | $32,500 | None Available |
Mortgage History
| Date | Status | Loan Amount | Loan Type |
|---|---|---|---|
| Open | $249,000 | New Conventional | |
| Previous Owner | $251,600 | Construction |
Property History
| Date | Event | Price | Change | Sq Ft Price |
|---|---|---|---|---|
| 06/07/2024 06/07/24 | Sold | $329,000 | -3.2% | $185 / Sq Ft |
| 05/10/2024 05/10/24 | Pending | -- | -- | -- |
| 04/11/2024 04/11/24 | Price Changed | $339,900 | 0.0% | $192 / Sq Ft |
| 04/11/2024 04/11/24 | For Sale | $339,900 | +3.3% | $192 / Sq Ft |
| 04/10/2024 04/10/24 | Off Market | $329,000 | -- | -- |
| 03/01/2024 03/01/24 | For Sale | $348,500 | -- | $196 / Sq Ft |
Tax History
| Year | Tax Paid | Tax Assessment Tax Assessment Total Assessment is a certain percentage of the fair market value that is determined by local assessors to be the total taxable value of land and additions on the property. | Land | Improvement |
|---|---|---|---|---|
| 2024 | $541 | $1,630 | $1,630 | $0 |
| 2023 | $541 | $1,120 | $1,120 | $0 |
| 2022 | $328 | $1,120 | $1,120 | $0 |
| 2021 | $295 | $900 | $900 | $0 |
| 2020 | $222 | $900 | $900 | $0 |
| 2019 | $222 | $900 | $900 | $0 |
| 2018 | $219 | $900 | $900 | $0 |
| 2017 | -- | $900 | $900 | $0 |
| 2016 | $188 | $750 | $750 | $0 |
| 2015 | $189 | $750 | $750 | $0 |
| 2014 | $189 | $750 | $750 | $0 |
Source: Western Upstate Multiple Listing Service
MLS Number: 20271921
APN: 093-05-01-013
- 725 Lookover Dr Unit 725
- 615 Lookover Dr
- 636 Lookover Dr Unit 636
- 621 Lookover Dr Unit 311
- 335 Lookover Dr Unit 335
- 235 Lookover Dr
- 134 Lookover Dr
- 212 Middleton Shores Dr
- 105 Destination Blvd
- R-1-B + R-2 Destination Blvd
- R-1-A Destination Blvd
- 407 Northlake Dr
- 202 Northlake Dr Unit 2B
- 1411 Northlake Dr Unit 14K
- 1507 Northlake Dr
- 1507 Northlake Dr Unit 15-G 111
- 1210 Northlake Dr Unit 12 J
- 4403 Clemson Blvd
- 1106 Northlake Dr Unit 11F
- 704 Northlake Dr






