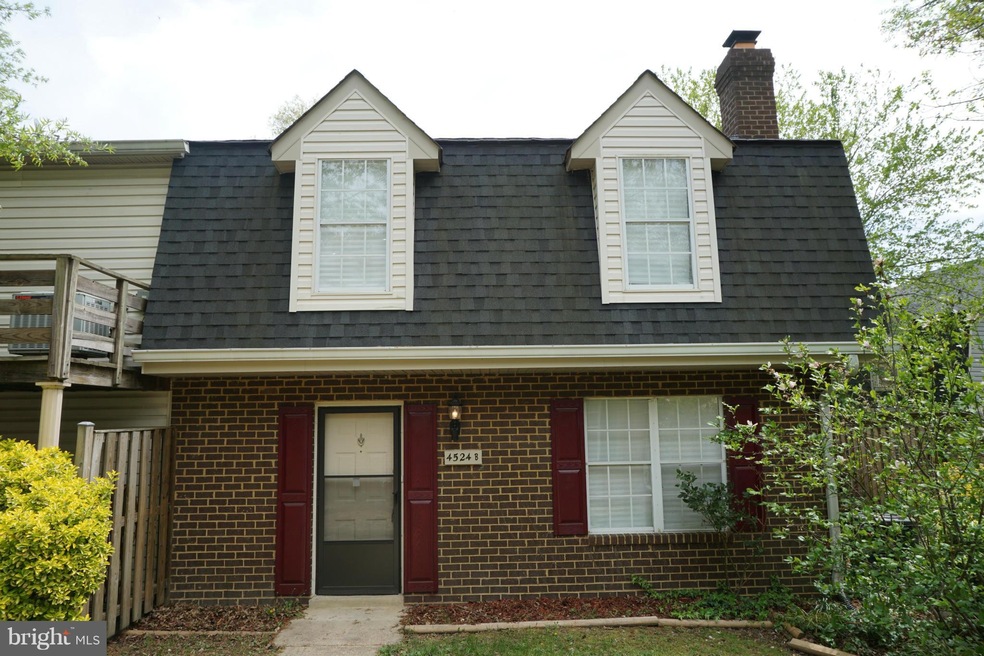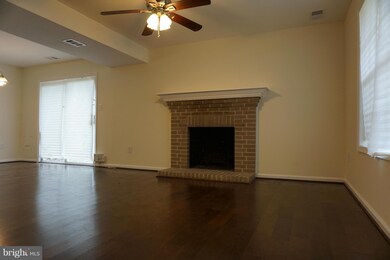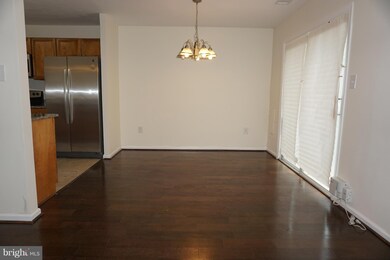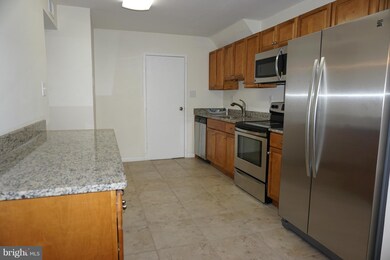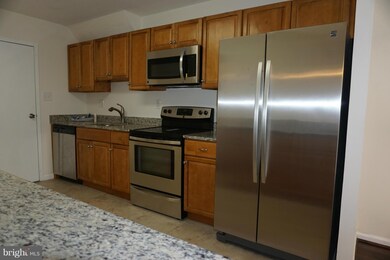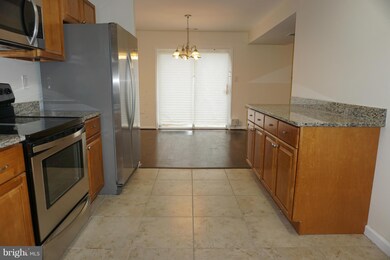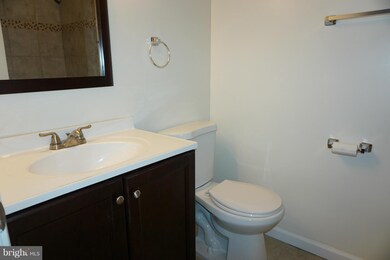4524 Ratcliff Place Unit B Waldorf, MD 20602
Saint Charles Neighborhood
3
Beds
2.5
Baths
1,350
Sq Ft
$250/mo
HOA Fee
Highlights
- Colonial Architecture
- 1 Fireplace
- Community Pool
- Wood Flooring
- Upgraded Countertops
- 1 Car Attached Garage
About This Home
As of June 2016Fully renovated and ready to go! All new kitchen with granite & stainless steel appliances! All new baths with designer tile! New gleaming hardwd flrs! New furnace! New washer & dryers! New lights! New doors etc. 1 car garage 2/ extra storage area! Condo fee includes exterior maintenance & water bill. No FHA buyers.
Townhouse Details
Home Type
- Townhome
Est. Annual Taxes
- $1,297
Year Built
- Built in 1977
Lot Details
- Property is in very good condition
HOA Fees
- $250 Monthly HOA Fees
Parking
- 1 Car Attached Garage
- Garage Door Opener
Home Design
- Colonial Architecture
- Brick Exterior Construction
Interior Spaces
- 1,350 Sq Ft Home
- Property has 2 Levels
- Ceiling Fan
- 1 Fireplace
- Combination Kitchen and Dining Room
- Wood Flooring
Kitchen
- Electric Oven or Range
- Microwave
- Dishwasher
- Upgraded Countertops
- Disposal
Bedrooms and Bathrooms
- 3 Bedrooms
- En-Suite Bathroom
- 2.5 Bathrooms
Laundry
- Dryer
- Washer
Schools
- Eva Turner Elementary School
- Benjamin Stoddert Middle School
Utilities
- Cooling Available
- Heat Pump System
- Vented Exhaust Fan
- Electric Water Heater
Listing and Financial Details
- Assessor Parcel Number 0906082777
Community Details
Overview
- Association fees include water
- Summerset Community
- St Charles Sub Bannister Subdivision
Recreation
- Community Pool
Ownership History
Date
Name
Owned For
Owner Type
Purchase Details
Listed on
Apr 27, 2016
Closed on
Jun 10, 2016
Sold by
Red Lava Investments Llc
Bought by
Owens Zelinda Y
Seller's Agent
Frank McKnew
RE/MAX Realty Group
Buyer's Agent
Jackie Mims
Samson Properties
List Price
$150,000
Sold Price
$146,000
Premium/Discount to List
-$4,000
-2.67%
Total Days on Market
9
Current Estimated Value
Home Financials for this Owner
Home Financials are based on the most recent Mortgage that was taken out on this home.
Estimated Appreciation
$109,382
Avg. Annual Appreciation
6.43%
Original Mortgage
$149,504
Interest Rate
3.57%
Mortgage Type
VA
Purchase Details
Closed on
Feb 25, 2014
Sold by
Brown Kristine D and Savage William M
Bought by
Secretary Of Housing & Urban Development
Purchase Details
Closed on
Oct 15, 2009
Sold by
Us Bank National Association Trs
Bought by
Gainey Dupree
Home Financials for this Owner
Home Financials are based on the most recent Mortgage that was taken out on this home.
Original Mortgage
$130,850
Interest Rate
5.21%
Mortgage Type
FHA
Purchase Details
Closed on
Jun 27, 2008
Sold by
Bowman Lawan Jerel Wilson
Bought by
Us Bank National Association Trs
Purchase Details
Closed on
Apr 17, 2008
Sold by
Bowman Lawan Jerel Wilson
Bought by
Us Bank National Association Trs and C & O America Servicing Company
Purchase Details
Closed on
Nov 14, 2005
Sold by
Brindle Robert D and Brindle Natalie D
Bought by
Bowman Lawan Jerel Wilson
Home Financials for this Owner
Home Financials are based on the most recent Mortgage that was taken out on this home.
Original Mortgage
$27,300
Interest Rate
5.72%
Mortgage Type
New Conventional
Purchase Details
Closed on
Oct 10, 2005
Sold by
Brindle Robert D and Brindle Natalie D
Bought by
Bowman Lawan Jerel Wilson
Home Financials for this Owner
Home Financials are based on the most recent Mortgage that was taken out on this home.
Original Mortgage
$27,300
Interest Rate
5.72%
Mortgage Type
New Conventional
Map
Create a Home Valuation Report for This Property
The Home Valuation Report is an in-depth analysis detailing your home's value as well as a comparison with similar homes in the area
Home Values in the Area
Average Home Value in this Area
Purchase History
| Date | Type | Sale Price | Title Company |
|---|---|---|---|
| Deed | $146,000 | Legends Title Group Llc | |
| Trustee Deed | $58,135 | Streamline Title & Escrow | |
| Deed | $140,000 | -- | |
| Deed | $115,000 | -- | |
| Deed | $115,000 | -- | |
| Deed | $183,500 | -- | |
| Deed | $183,500 | -- |
Source: Public Records
Mortgage History
| Date | Status | Loan Amount | Loan Type |
|---|---|---|---|
| Previous Owner | $149,504 | VA | |
| Previous Owner | $130,850 | FHA | |
| Previous Owner | $10,000 | Stand Alone Second | |
| Previous Owner | $27,300 | New Conventional | |
| Previous Owner | $154,700 | Adjustable Rate Mortgage/ARM | |
| Previous Owner | $154,700 | Adjustable Rate Mortgage/ARM |
Source: Public Records
Property History
| Date | Event | Price | Change | Sq Ft Price |
|---|---|---|---|---|
| 06/10/2016 06/10/16 | Sold | $146,000 | -2.7% | $108 / Sq Ft |
| 05/06/2016 05/06/16 | Pending | -- | -- | -- |
| 04/27/2016 04/27/16 | For Sale | $150,000 | +65.7% | $111 / Sq Ft |
| 03/09/2015 03/09/15 | Sold | $90,500 | -2.7% | $67 / Sq Ft |
| 02/03/2015 02/03/15 | Pending | -- | -- | -- |
| 01/16/2015 01/16/15 | For Sale | $93,000 | -- | $69 / Sq Ft |
Source: Bright MLS
Tax History
| Year | Tax Paid | Tax Assessment Tax Assessment Total Assessment is a certain percentage of the fair market value that is determined by local assessors to be the total taxable value of land and additions on the property. | Land | Improvement |
|---|---|---|---|---|
| 2024 | $2,690 | $183,100 | $65,000 | $118,100 |
| 2023 | $2,500 | $174,933 | $0 | $0 |
| 2022 | $2,351 | $166,767 | $0 | $0 |
| 2021 | $1,547 | $158,600 | $55,000 | $103,600 |
| 2020 | $4,084 | $145,967 | $0 | $0 |
| 2019 | $1,909 | $133,333 | $0 | $0 |
| 2018 | $1,590 | $120,700 | $45,000 | $75,700 |
| 2017 | $1,471 | $108,667 | $0 | $0 |
| 2016 | -- | $96,633 | $0 | $0 |
| 2015 | $2,051 | $84,600 | $0 | $0 |
| 2014 | $2,051 | $84,600 | $0 | $0 |
Source: Public Records
Source: Bright MLS
MLS Number: 1000470123
APN: 06-082777
Nearby Homes
- 4502 Ruston Place Unit B
- 4525 Ratcliff Place Unit A
- 4535A Reeves Place Unit 48-K
- 5123 Shawe Place Unit C
- 5132 Shawe Place Unit C
- 4378 Rock Ct
- 4408 Quillen Cir
- 4219 Quigley Ct
- 3525 Norwood Ct
- 1184 Bannister Cir
- 4664 Temple Ct
- 4804 Underwood Ct
- 1752 Brightwell Ct
- 1014 Saint Pauls Dr
- 1102 Bannister Cir
- 3608 Osborne Ct
- 2812 Lomax Ct
- 4071 Powell Ct
- 2104 Gibbons Ct
- 4004 Oakley Dr
