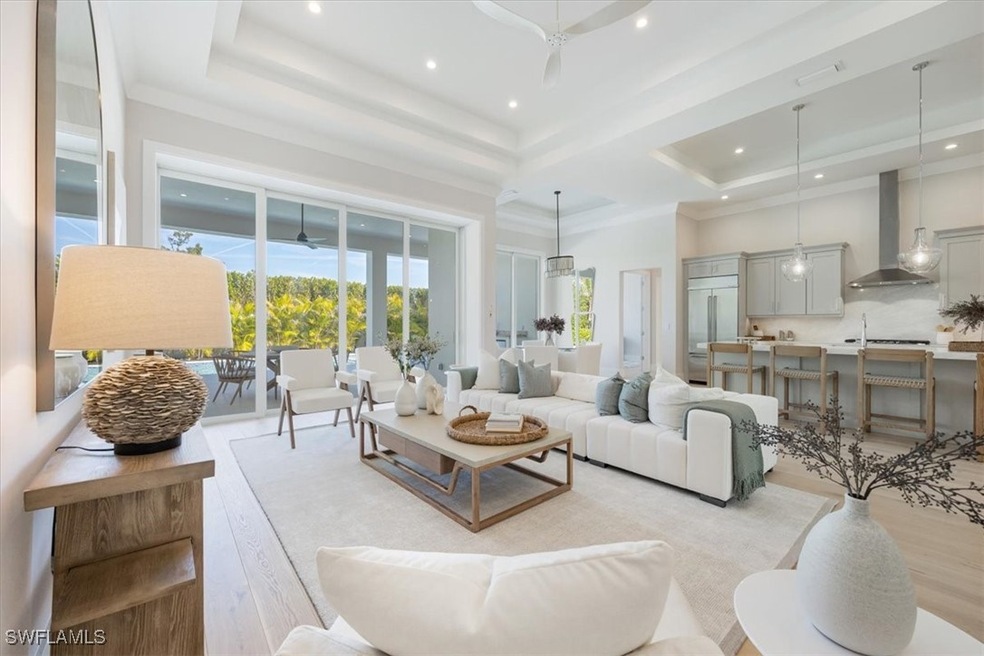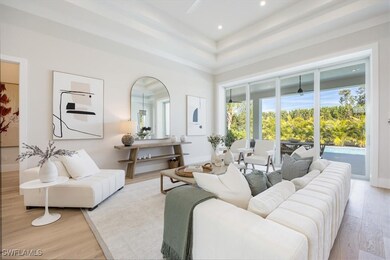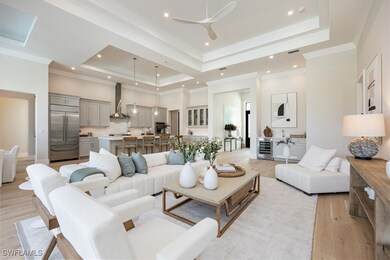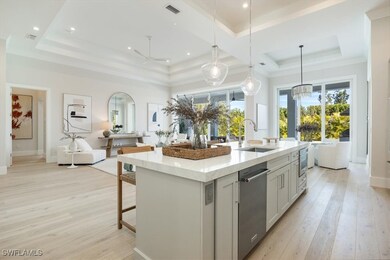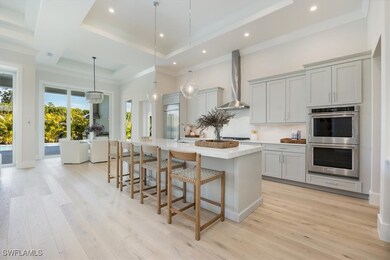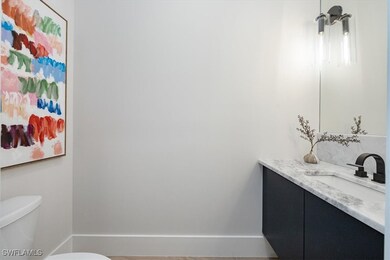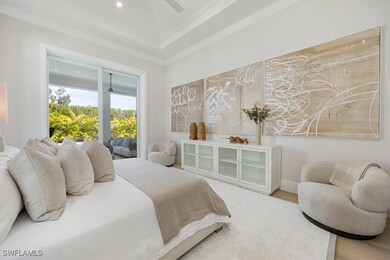
4524 Seagrove Landing Way Estero, FL 34134
Pelican Sound NeighborhoodEstimated payment $12,862/month
Highlights
- Fitness Center
- Heated Pool and Spa
- Gated Community
- Pinewoods Elementary School Rated A-
- New Construction
- Cathedral Ceiling
About This Home
WEST OF US-41, ELEVATED to "X" FLOOD ZONE! This home is MOVE-IN READY and professionally staged with furniture package available for purchase! Welcome to Coconut Landing, a new construction community just 1 mile from Coconut Point shopping and dining and 1/2 mile from the Hyatt Regency Coconut Point Resort and Spa. This gated community consists of 25 coastal contemporary single family homes, each with standing seam metal roofing and impact windows & doors // 4524 Seagrove Landing Way is a Dune 2-car + storage/workshop area garage plan featuring four bedrooms + office, 4.5 baths. Features include white oak flooring, Pompeii quartz countertops and 12' ceilings in the main living area (13.5' double tray great room ceiling & 14' vaulted primary bedroom). The open concept main living area features kitchen with KitchenAid appliances, white perimeter cabinets, soft sand color cabinets and Pompeii quartz countertops with full backsplash. The appliance suite includes 36" natural gas range top, 36" built-in refrigerator/freezer, double wall ovens, drawer microwave, dishwasher, and wine chiller in the adjacent wet bar. A large walk-in pantry and powder bath are just off of the kitchen. The primary suite has an impressive bath with soaking tub, oversized dual entry shower, 8' long dueling vanities, and dual walk-in closets. Three additional guest suites feature en-suite baths, each with unique touches and ample storage. The Jr. Primary suite (Bedroom 4) offers the opportunity for a flex space with direct access to the pool deck. Outside, the stone pool deck and large covered living area lead to the salt swimming pool and flush spa surrounded a double layer of privacy hedge on 3 sides, creating a private pool deck to enjoy year round. AMENITIES & MEMBERSHIP: The following amenities listed are at the Hyatt Regency Coconut Point and Spa approximately 1/4 mile from Coconut Landing resident exit: lap pool, adult pool, lazy river, restaurants, fitness, spa, sauna. Coconut Landing residents enjoy a free one year membership to the Regency Hyatt Coconut Point Resort and Spa, with the option to renew thereafter (no obligation; membership is currently $8,500/year for up to 5 household members; see supplements, subject to change). This membership does not include access to the private Pelican Landing beach park. A private fenced in pet play area is located within the Coconut Landing gates. Nearby golf communities with non-resident membership options: The Colony, The Nest, Estero Country Club, and more! Waitlist may apply for memberships. HOA DUES include common area landscape, fenced pet play area, high speed 980mbps CenturyLink (Quantum) internet, keypad gated community entry, street lighting PLUS weekly cleaning and chemical balance of homeowner swimming pool and spa, weekly homeowner landscape maintenance, lawn irrigation, exterior landscape pest control.
Home Details
Home Type
- Single Family
Est. Annual Taxes
- $848
Year Built
- Built in 2024 | New Construction
Lot Details
- 0.25 Acre Lot
- Lot Dimensions are 75 x 150 x 75 x 150
- Property fronts a private road
- South Facing Home
- Fenced
- Rectangular Lot
- Property is zoned RS-1
HOA Fees
- $722 Monthly HOA Fees
Parking
- 2 Car Attached Garage
- Driveway
- Secured Garage or Parking
Home Design
- Steel Frame
- Metal Roof
- Stucco
Interior Spaces
- 3,013 Sq Ft Home
- 1-Story Property
- Wet Bar
- Custom Mirrors
- Furnished or left unfurnished upon request
- Built-In Features
- Tray Ceiling
- Cathedral Ceiling
- Ceiling Fan
- Fireplace
- Shutters
- Casement Windows
- French Doors
- Entrance Foyer
- Great Room
- Combination Dining and Living Room
- Den
- Pull Down Stairs to Attic
Kitchen
- Breakfast Bar
- Walk-In Pantry
- Built-In Self-Cleaning Double Oven
- Gas Cooktop
- Microwave
- Freezer
- Dishwasher
- Wine Cooler
- Kitchen Island
- Disposal
Flooring
- Wood
- Tile
Bedrooms and Bathrooms
- 4 Bedrooms
- Dual Sinks
- Bathtub
- Multiple Shower Heads
- Separate Shower
Laundry
- Dryer
- Washer
- Laundry Tub
Home Security
- Home Security System
- Security Gate
- Impact Glass
- High Impact Door
- Fire and Smoke Detector
Pool
- Heated Pool and Spa
- Concrete Pool
- Heated In Ground Pool
- In Ground Spa
- Gas Heated Pool
- Gunite Spa
- Outside Bathroom Access
- Pool Equipment or Cover
Outdoor Features
- Open Patio
- Outdoor Grill
- Porch
Utilities
- Cooling System Powered By Gas
- Central Heating and Cooling System
- Tankless Water Heater
Listing and Financial Details
- Legal Lot and Block 0080 / 40000
- Assessor Parcel Number 08-47-25-E2-40000.0080
Community Details
Overview
- Association fees include management, internet, irrigation water, ground maintenance, pest control, road maintenance, street lights, security
- Association Phone (239) 298-4351
- Coconut Landing Subdivision
Amenities
- Restaurant
- Sauna
Recreation
- Fitness Center
- Community Pool
- Dog Park
Security
- Gated Community
Map
Home Values in the Area
Average Home Value in this Area
Tax History
| Year | Tax Paid | Tax Assessment Tax Assessment Total Assessment is a certain percentage of the fair market value that is determined by local assessors to be the total taxable value of land and additions on the property. | Land | Improvement |
|---|---|---|---|---|
| 2024 | $1,608 | $70,109 | -- | -- |
| 2023 | $1,128 | $63,735 | $0 | $0 |
| 2022 | $848 | $57,941 | $0 | $0 |
| 2021 | $761 | $59,390 | $59,390 | $0 |
Property History
| Date | Event | Price | Change | Sq Ft Price |
|---|---|---|---|---|
| 05/02/2025 05/02/25 | Pending | -- | -- | -- |
| 02/28/2025 02/28/25 | For Sale | $2,150,000 | -- | $714 / Sq Ft |
Similar Homes in the area
Source: Florida Gulf Coast Multiple Listing Service
MLS Number: 225022628
APN: 08-47-25-E2-40000.0080
- 4500 Seagrove Landing Way
- 23517 Coconut Landing Dr
- 4527 Sierra Ln
- 23353 Olde Meadowbrook Cir
- 23720 Merano Ct Unit 101
- 23740 Merano Ct Unit 102
- 23751 Merano Ct Unit 202
- 23250 El Dorado Blvd
- 4618 Sierra Ln
- 23195 El Dorado Blvd
- 4536 Santiago Ln
- 23790 Merano Ct Unit 202
- 4520 Catalina Ln Unit 11
- 4520 Catalina Ln
- 4665 Santiago Ln
- 23811 Merano Ct Unit 201
