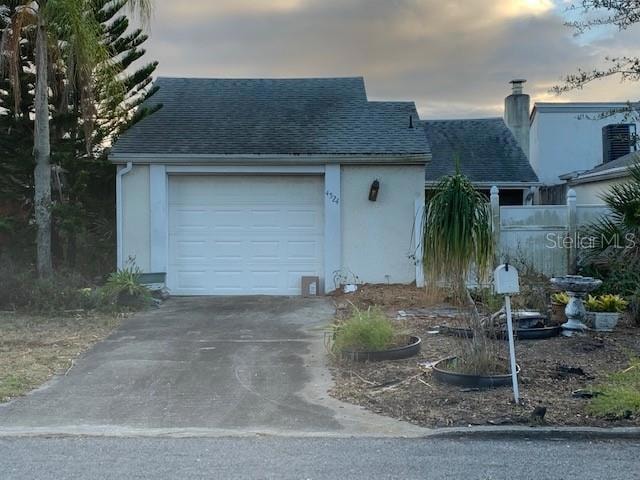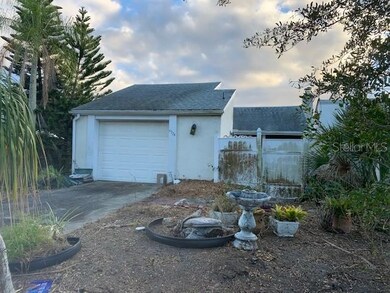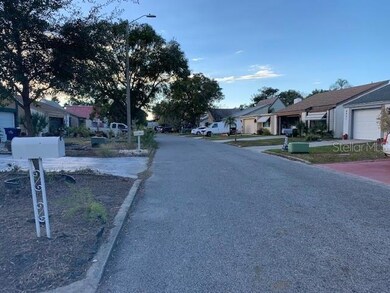
4524 Tidal Pond Rd New Port Richey, FL 34652
Highlights
- Open Floorplan
- No HOA
- Walk-In Closet
- Cathedral Ceiling
- 1 Car Attached Garage
- Tile Flooring
About This Home
As of April 2021This cozy and charming property has a refreshingly different and inviting layout, with cathederal ceiling over the great room area with a wood burning brick fireplace, dining area with sliders opening to a generously sized private walled in courtyard in the rear, atrium off the kitchen for the plant lovers, and a great place to enjoy your morning coffee; 2nd bedroom with a big picture window overlooking the atrium as well, is currently being used as an office. The wall dividing it from the living room was removed by previous owner, making it an L shaped living area off the Living room. Replacing that one wall would easily bring it back to its original bedroom design....closet still in place. Spacious master bedroom with efficient en suite (shower stall, vanity and toilette), also with sliders leading out to the screened back court yard. The main bathroom w/tub is off the hallway. The spacious 1 car garage has a jogged out area to accommodate the washer and dryer with good amount of storage space above. This home is built on zero lot lines, very private yet bright and cozy. Roof 2013, roof lines vary and appears partially flat in the rear part of the house. AC was not replaced by present owner in the 15 years of ownership but currently works....present owner prefers open windows & fresh air vs AC, therefore it hasn't been heavily used. This neat home has so much potential and is just waiting for a new owner to let their artistic imagination make it truly special. There is also a fenced in front courtyard as you enter the home that affords privacy and another outdoor space to garden and have pets enjoy. This property is located in close proximity to the major intersection of Hwy 19 N and Rt 54 for easy commute in any direction. A very unique offering!
Last Agent to Sell the Property
FUTURE HOME REALTY INC License #3010528 Listed on: 01/04/2021

Home Details
Home Type
- Single Family
Est. Annual Taxes
- $924
Year Built
- Built in 1977
Lot Details
- 2,400 Sq Ft Lot
- North Facing Home
- Vinyl Fence
- Irrigation
- Property is zoned MF1
Parking
- 1 Car Attached Garage
Home Design
- Slab Foundation
- Wood Frame Construction
- Shingle Roof
- Block Exterior
- Stucco
Interior Spaces
- 963 Sq Ft Home
- 1-Story Property
- Open Floorplan
- Cathedral Ceiling
- Ceiling Fan
- Combination Dining and Living Room
Kitchen
- Range with Range Hood
- Dishwasher
Flooring
- Carpet
- Tile
Bedrooms and Bathrooms
- 2 Bedrooms
- Walk-In Closet
- 2 Full Bathrooms
Laundry
- Laundry in Garage
- Dryer
- Washer
Schools
- Mittye P. Locke Elementary School
- Paul R. Smith Middle School
- Anclote High School
Utilities
- Central Heating and Cooling System
Community Details
- No Home Owners Association
- Beacon Lakes North Bay Village Subdivision
Listing and Financial Details
- Down Payment Assistance Available
- Visit Down Payment Resource Website
- Tax Lot 14
- Assessor Parcel Number 16-26-18-056.0-000.00-014.0
Ownership History
Purchase Details
Home Financials for this Owner
Home Financials are based on the most recent Mortgage that was taken out on this home.Purchase Details
Home Financials for this Owner
Home Financials are based on the most recent Mortgage that was taken out on this home.Purchase Details
Similar Homes in New Port Richey, FL
Home Values in the Area
Average Home Value in this Area
Purchase History
| Date | Type | Sale Price | Title Company |
|---|---|---|---|
| Warranty Deed | $155,000 | Attorney | |
| Warranty Deed | $89,900 | Attorney | |
| Warranty Deed | $103,000 | Multiple |
Mortgage History
| Date | Status | Loan Amount | Loan Type |
|---|---|---|---|
| Open | $148,410 | New Conventional |
Property History
| Date | Event | Price | Change | Sq Ft Price |
|---|---|---|---|---|
| 04/26/2021 04/26/21 | Sold | $155,000 | +3.7% | $161 / Sq Ft |
| 03/21/2021 03/21/21 | Pending | -- | -- | -- |
| 03/19/2021 03/19/21 | For Sale | $149,500 | +66.3% | $155 / Sq Ft |
| 02/02/2021 02/02/21 | Sold | $89,900 | 0.0% | $93 / Sq Ft |
| 01/05/2021 01/05/21 | Pending | -- | -- | -- |
| 01/03/2021 01/03/21 | For Sale | $89,900 | -- | $93 / Sq Ft |
Tax History Compared to Growth
Tax History
| Year | Tax Paid | Tax Assessment Tax Assessment Total Assessment is a certain percentage of the fair market value that is determined by local assessors to be the total taxable value of land and additions on the property. | Land | Improvement |
|---|---|---|---|---|
| 2024 | $3,051 | $133,290 | -- | -- |
| 2023 | $2,976 | $129,410 | $0 | $0 |
| 2022 | $2,783 | $125,643 | $5,880 | $119,763 |
| 2021 | $1,194 | $71,328 | $5,280 | $66,048 |
| 2020 | $1,125 | $69,105 | $4,800 | $64,305 |
| 2019 | $1,000 | $54,131 | $4,800 | $49,331 |
| 2018 | $883 | $42,614 | $4,800 | $37,814 |
| 2017 | $844 | $40,478 | $4,800 | $35,678 |
| 2016 | $768 | $38,998 | $4,800 | $34,198 |
| 2015 | $741 | $37,697 | $4,800 | $32,897 |
| 2014 | $685 | $36,453 | $4,800 | $31,653 |
Agents Affiliated with this Home
-
Sten and Denise Tallarida

Seller's Agent in 2021
Sten and Denise Tallarida
FUTURE HOME REALTY INC
(727) 542-7003
12 in this area
58 Total Sales
-
Nelly Constantin

Buyer's Agent in 2021
Nelly Constantin
FRIENDS REALTY LLC
(727) 710-7371
6 in this area
49 Total Sales
Map
Source: Stellar MLS
MLS Number: U8108444
APN: 18-26-16-0560-00000-0140
- 4529 Keelboat Place
- 4521 Tidal Pond Rd
- 4509 Tidal Pond Rd
- 4451 Tidal Pond Rd
- 4209 Prince Place Unit A
- 4217 Terrapin Place Unit 4217
- 4220 Sheldon Place Unit 4220
- 4028 Davit Dr Unit 4028
- 4036 Davit Dr Unit 217D
- 4022 Lighthouse Way Unit A
- 4392 Craftsbury Dr
- 4388 Craftsbury Dr
- 4242 Sheldon Place
- 4016 Lighthouse Way
- 4235 Sheldon Place Unit 4235
- 4027 Davit Dr
- 4252 Sheldon Place
- 4214 Trucious Place Unit 4212
- 4222 Trucious Place Unit 3014B
- 4229 Redcliff Place


