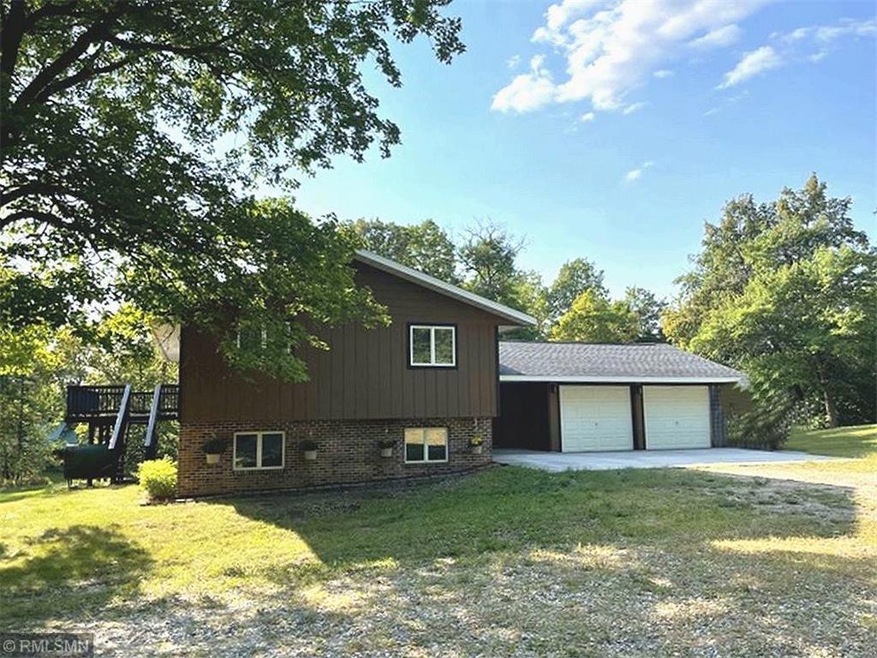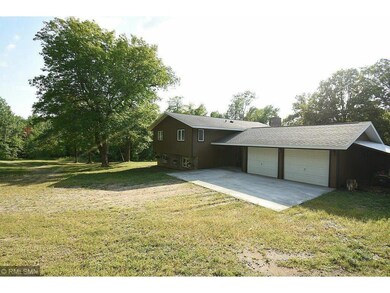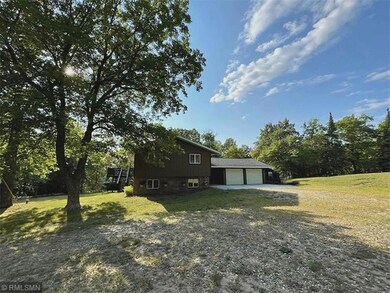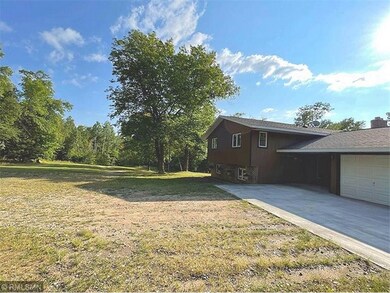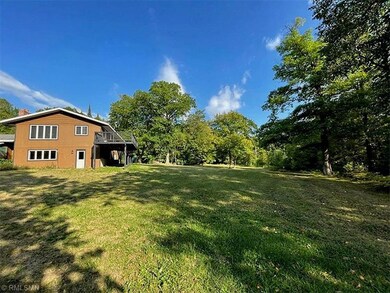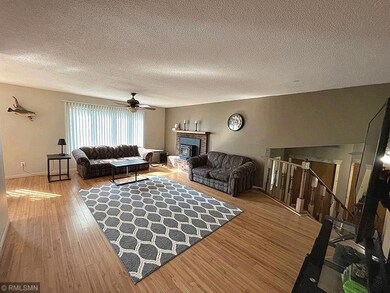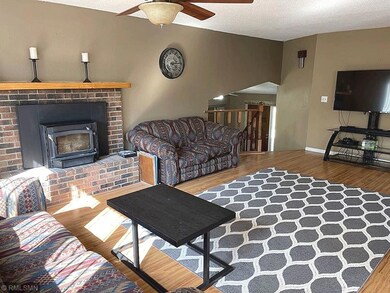Highlights
- Main Floor Primary Bedroom
- The kitchen features windows
- Entrance Foyer
- No HOA
- 2 Car Attached Garage
- Forced Air Heating and Cooling System
About This Home
As of October 2021Beautifully wooded driveway leads you to over 12 acres and this private remodeled home, centrally located between Park Rapids and Detroit Lakes and just south of Shell Lake. Features include 5 bedrooms, 3 baths, master bedroom with private bath, central air, large living area and a great walk out family room with unique wood accents and daylight windows. Additional items on your wish list is the attached double garage, wood boiler for efficient heating, and a large deck for taking time to enjoy the total privacy and serenity that we all need. Let's not forget the small additional building that can become your studio or bunkhouse. This home will enchant and convince you, that this is the place to call home.
Home Details
Home Type
- Single Family
Est. Annual Taxes
- $1,244
Year Built
- Built in 1978
Lot Details
- 12.13 Acre Lot
- Lot Dimensions are 400x1315
- Unpaved Streets
- Few Trees
Parking
- 2 Car Attached Garage
- Heated Garage
- Insulated Garage
- Garage Door Opener
Home Design
- Bi-Level Home
Interior Spaces
- Wood Burning Fireplace
- Brick Fireplace
- Entrance Foyer
- Family Room
- Living Room with Fireplace
Kitchen
- Cooktop
- Microwave
- Dishwasher
- The kitchen features windows
Bedrooms and Bathrooms
- 5 Bedrooms
- Primary Bedroom on Main
Laundry
- Dryer
- Washer
Finished Basement
- Walk-Out Basement
- Basement Fills Entire Space Under The House
- Natural lighting in basement
Utilities
- Forced Air Heating and Cooling System
- Boiler Heating System
- 200+ Amp Service
- Water Filtration System
- Private Water Source
- Well
- Drilled Well
- High Speed Internet
Community Details
- No Home Owners Association
Listing and Financial Details
- Assessor Parcel Number R280142001
Map
Home Values in the Area
Average Home Value in this Area
Property History
| Date | Event | Price | Change | Sq Ft Price |
|---|---|---|---|---|
| 10/22/2021 10/22/21 | Sold | $290,000 | +9.4% | $124 / Sq Ft |
| 09/24/2021 09/24/21 | Pending | -- | -- | -- |
| 09/09/2021 09/09/21 | For Sale | $265,000 | +92.0% | $113 / Sq Ft |
| 01/14/2013 01/14/13 | Sold | $138,000 | -7.9% | $107 / Sq Ft |
| 12/28/2012 12/28/12 | Pending | -- | -- | -- |
| 05/24/2012 05/24/12 | For Sale | $149,900 | -- | $117 / Sq Ft |
Tax History
| Year | Tax Paid | Tax Assessment Tax Assessment Total Assessment is a certain percentage of the fair market value that is determined by local assessors to be the total taxable value of land and additions on the property. | Land | Improvement |
|---|---|---|---|---|
| 2024 | $1,612 | $278,900 | $58,200 | $220,700 |
| 2023 | $1,596 | $245,200 | $48,200 | $197,000 |
| 2022 | $1,426 | $197,600 | $39,600 | $158,000 |
| 2021 | $1,244 | $189,800 | $38,900 | $150,900 |
| 2020 | $1,356 | $189,800 | $38,900 | $150,900 |
| 2019 | $1,614 | $196,100 | $43,200 | $152,900 |
| 2018 | $1,206 | $158,900 | $43,200 | $115,700 |
| 2017 | $1,198 | $163,900 | $36,100 | $127,800 |
| 2016 | $1,068 | $154,000 | $36,100 | $117,900 |
| 2015 | $1,050 | $137,000 | $40,700 | $96,300 |
| 2014 | -- | $133,000 | $39,600 | $93,400 |
Mortgage History
| Date | Status | Loan Amount | Loan Type |
|---|---|---|---|
| Open | $265,000 | Purchase Money Mortgage | |
| Previous Owner | $124,200 | New Conventional | |
| Previous Owner | $34,649 | Credit Line Revolving |
Deed History
| Date | Type | Sale Price | Title Company |
|---|---|---|---|
| Warranty Deed | $290,000 | None Available | |
| Quit Claim Deed | -- | Leer Title Services | |
| Warranty Deed | $138,000 | Leer Title Services | |
| Warranty Deed | $145,000 | Becker County Title Svcs Inc | |
| Quit Claim Deed | -- | None Available |
Source: NorthstarMLS
MLS Number: 6091683
APN: R280142001
- 45340 Maple Shores Ln
- 44698 Ida's Ln
- TBD Idas Rd
- TBD Bass Lake Rd
- 25469 Co Hwy 39
- 26195 County Highway 37
- 21606 County Road 117
- 24557 Walden Rd
- 50275 County Highway 26
- TBD Co 26
- 42710 County Highway 56 Unit 101
- 20802 400th Ave
- 40358 Little Toad Lake Rd
- 40172 Meadow Bay
- 37551 County Road 126
- 39419 Ironwood Trail
- TBD Tract B SW Height of Land Dr
- TBD Tract A SW Height of Land Dr
- 17261 County Highway 31
- 36970 SW Height of Land Dr
