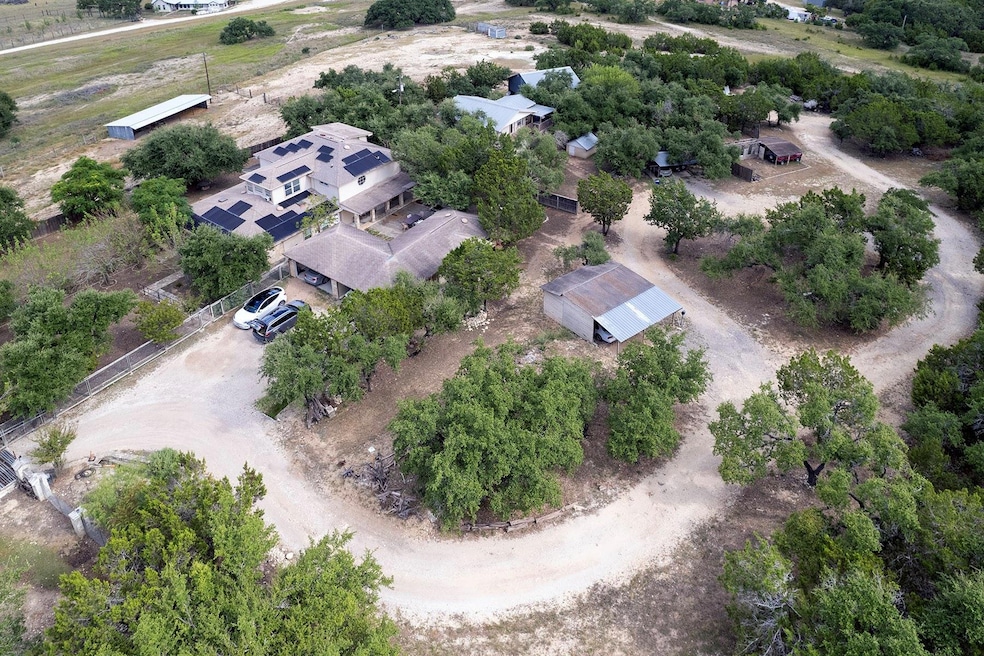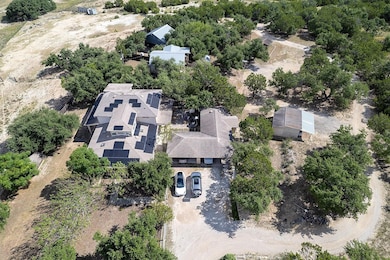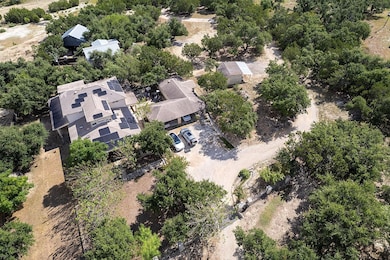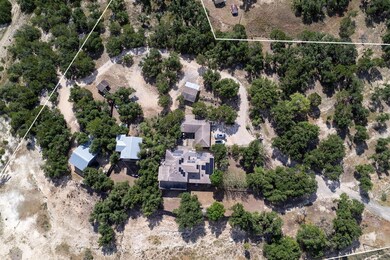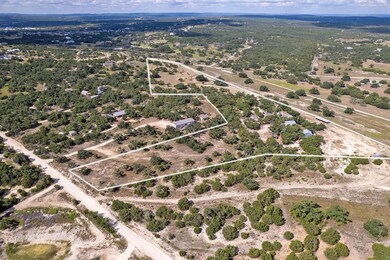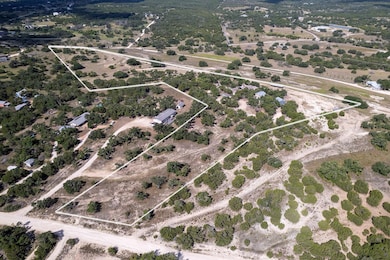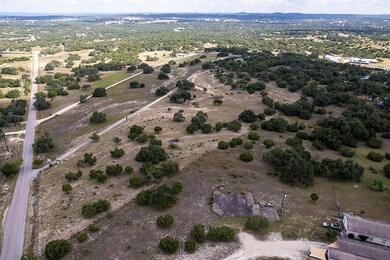4525 Bell Springs Rd Dripping Springs, TX 78620
Estimated payment $9,891/month
Highlights
- Additional Residence on Property
- Barn
- Panoramic View
- Dripping Springs Middle School Rated A
- Solar Power System
- 15 Acre Lot
About This Home
Welcome to 4525 Bell Springs Rd, a stunning 15-acre estate in the heart of Dripping Springs, TX, where limitless possibilities meet unparalleled Hill Country views. This expansive, unrestricted property is perfect for those seeking a blend of luxury, privacy, and versatility. The main house is a spacious 4-bedroom, 3.5-bathroom retreat, featuring three living areas, stained concrete and tile floors, and a wet bar for entertaining. The primary suite is a sanctuary with dual vanities and the convenience of two laundry rooms. The wraparound porch invites you to soak in the breathtaking surroundings, while the stone and siding ranch-style exterior adds timeless charm. Adjacent to the main house, the second home offers 2 bedrooms, 1 bathroom, and a fully-equipped kitchen—ideal for generating rental income or accommodating guests. The property also includes a detached garage, two carports, a barn, and an additional storage building, providing ample space for all your needs. Agriculturally tax-exempt and equipped with solar panels, this property is not only beautiful but also sustainable and economical. Its proximity to the city and nearby wineries makes it a prime location for a wedding venue, with the main house serving as a luxurious bridal suite and the second home as a comfortable space for the groom. Experience the best of Hill Country living at 4525 Bell Springs Rd, where every detail has been thoughtfully considered to create a truly exceptional property.
Listing Agent
All City Real Estate Ltd. Co Brokerage Phone: (210) 625-1459 License #0646223 Listed on: 09/27/2024

Property Details
Home Type
- Multi-Family
Est. Annual Taxes
- $5,695
Year Built
- Built in 1999
Lot Details
- 15 Acre Lot
- Southwest Facing Home
- Private Entrance
- Cross Fenced
- Privacy Fence
- Wood Fence
- Barbed Wire
- Lot Sloped Up
- Cleared Lot
- Many Trees
Parking
- 3 Car Detached Garage
- Carport
- Open Parking
Property Views
- Panoramic
- Woods
- Hills
- Rural
Home Design
- Duplex
- Slab Foundation
- Shingle Roof
- Composition Roof
- Metal Roof
- Concrete Siding
- Masonry Siding
- Stone Siding
Interior Spaces
- 5,131 Sq Ft Home
- 2-Story Property
- Bookcases
- Bar
- High Ceiling
- Ceiling Fan
- Recessed Lighting
- Blinds
- Multiple Living Areas
- Living Room
- Dining Room
- Storage
Kitchen
- <<OvenToken>>
- Gas Cooktop
- <<microwave>>
- Dishwasher
- Tile Countertops
Flooring
- Carpet
- Concrete
- Tile
Bedrooms and Bathrooms
- 6 Bedrooms
- Primary Bedroom on Main
- Walk-In Closet
- Double Vanity
Eco-Friendly Details
- Solar Power System
Outdoor Features
- Deck
- Wrap Around Porch
- Shed
Additional Homes
- Additional Residence on Property
- Residence on Property
Schools
- Walnut Springs Elementary School
- Dripping Springs Middle School
- Dripping Springs High School
Farming
- Barn
- Agricultural
Utilities
- Central Heating and Cooling System
- Cooling System Mounted To A Wall/Window
- Private Water Source
- Well
- Septic Tank
Listing and Financial Details
- Assessor Parcel Number 1002890017000094
Community Details
Overview
- No Home Owners Association
- 4Abs Subdivision
Pet Policy
- Pets Allowed
Map
Home Values in the Area
Average Home Value in this Area
Tax History
| Year | Tax Paid | Tax Assessment Tax Assessment Total Assessment is a certain percentage of the fair market value that is determined by local assessors to be the total taxable value of land and additions on the property. | Land | Improvement |
|---|---|---|---|---|
| 2024 | $3,377 | $414,687 | $0 | $0 |
| 2023 | $5,695 | $377,138 | $0 | $0 |
| 2022 | $5,848 | $342,859 | $0 | $0 |
| 2021 | $5,834 | $311,830 | $0 | $0 |
| 2020 | $5,105 | $291,850 | $0 | $0 |
| 2019 | $5,772 | $279,900 | $0 | $0 |
| 2018 | $6,532 | $314,980 | $0 | $0 |
| 2017 | $7,698 | $368,390 | $0 | $0 |
| 2016 | $6,437 | $308,040 | $0 | $0 |
| 2015 | $5,725 | $303,660 | $0 | $0 |
Property History
| Date | Event | Price | Change | Sq Ft Price |
|---|---|---|---|---|
| 05/16/2025 05/16/25 | Price Changed | $1,700,000 | -5.6% | $331 / Sq Ft |
| 05/09/2025 05/09/25 | Price Changed | $1,800,000 | 0.0% | $351 / Sq Ft |
| 05/09/2025 05/09/25 | For Sale | $1,800,000 | -5.3% | $351 / Sq Ft |
| 02/18/2025 02/18/25 | Off Market | -- | -- | -- |
| 02/14/2025 02/14/25 | For Sale | $1,900,000 | -- | $370 / Sq Ft |
Purchase History
| Date | Type | Sale Price | Title Company |
|---|---|---|---|
| Vendors Lien | -- | Corridor Title |
Mortgage History
| Date | Status | Loan Amount | Loan Type |
|---|---|---|---|
| Open | $30,000 | Commercial |
Source: Unlock MLS (Austin Board of REALTORS®)
MLS Number: 9946652
APN: R70318
- 4001 Bell Springs Rd
- 3601 Bell Springs Rd
- 2202 Harmon Hills Rd
- 216 Cherry Sage Ct
- 19.84 acres off Rr 12 & Mirela Anne
- TBD Prochnow Rd
- 115 Cast Iron Cove
- 148 Cherry Sage Ct
- 120 Prairie Clover Dr
- 467 Yellow Bell Run
- 150 Darter Ln
- 410 Whisenant Cortaro Dr 257 Ln
- TBD Bell Springs Rd
- 799 Bell Springs Rd
- 5303 Bell Springs Rd
- 657 Prairie Clover Dr
- 446 Prairie Clover Dr
- 629 Prairie Clover Dr
- 575 Prairie Clover Dr
- 1149 Hart Ln
- 2193 Harmon Hills Rd Unit Bluebonnet
- 289 Springs Ln
- 170 Bunker Ranch Blvd Unit 40
- 260 Hilltop Dr
- 552 Sue Peaks Loop
- 200 Rose Dr
- 237 Red Granite Dr
- 253 Darley Oak Dr
- 230 Loving Trail Unit A
- 142 Volterra Ln
- 30309 Rr Unit 12
- 567 Pecos River Crossing
- 197 Fort Sumner St
- 141 Hunts Link Rd
- 418 Grand Prairie Cir
- 432 Spanish Star Trail
- 180 Glass Mountains Way
- 178 Spanish Star Trail
- 435 Hays St
