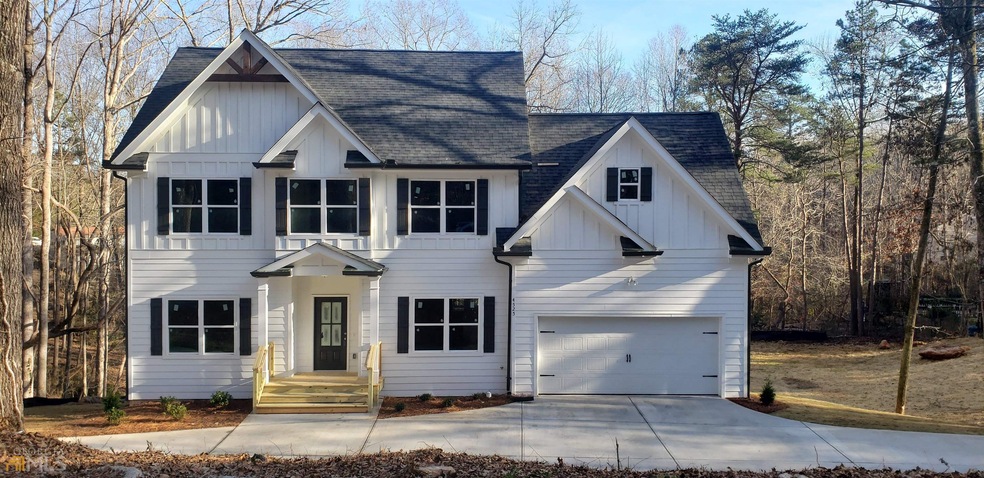NEW CONSTRUCTION build of award-winning Frank Betz plan on large 1.32 acre lot less than 5 minutes away from public boat ramp/park (Little Hall Park) on Lake Lanier and less than 15 minutes to commuter routes, shopping, dining and more at North GA Premium Outlets! NO HOA! Craftsman-style, two-story home with 4br/2.5ba is adorned with a board & batten front elevation & open concept floor plan featuring lux laminate flooring with premium underlayment throughout & tile in all "wet" areas. Kitchen includes white cabinets w/ soft-close drawers, Quartz counter tops, tile backsplash & center island with pendant lights. Family room features fireplace with shiplap accent and recessed lighting overlooking the private rear yard. Dining room incl. farmhouse trim and decorative stained beams on ceiling. Oversized master suite w/ garden tub, tiled shower with frameless shower door & solid surface countertops with raised cabinetry. Secondary bedrooms are large with shared hall bath. Other features included: All electric energy efficient range, fireplace, water heater and HVAC, sodded front and seeded/straw rear yard with mulched path leading to "fire pit area" alongside creek bed, 4-side cement siding, architectural roof, large rear deck with stairs to ground level & driveway to accommodate guests with off-street parking.backsplash & center island with pendant lights. Family room features fireplace with shiplap accent and recessed lighting overlooking the private rear yard. Dining room incl. farmhouse trim and decorative stained beams on ceiling. Oversized master suite w/ garden tub, tiled shower with frameless shower door & solid surface countertops with raised cabinetry. Secondary bedrooms are large with shared hall bath. Other features included: All electric energy efficient range, fireplace, water heater and HVAC, sodded front and seeded/straw rear yard with mulched path leading to "fire pit area" alongside creek bed, 4-side cement siding, architectural roof, large rear deck with stairs to ground level & driveway to accommodate guests with off-street parking. PHOTOS ARE ACTUAL PHOTOS OF HOME. READY NOW FOR 30 DAY CLOSE

