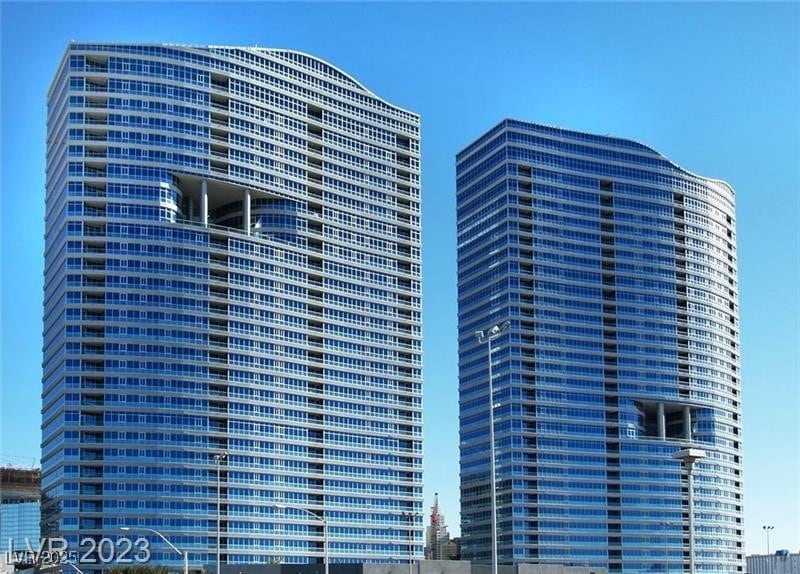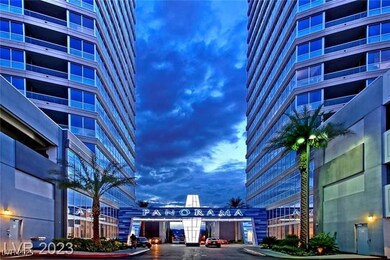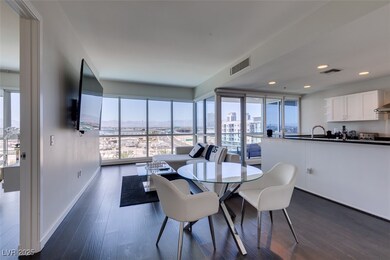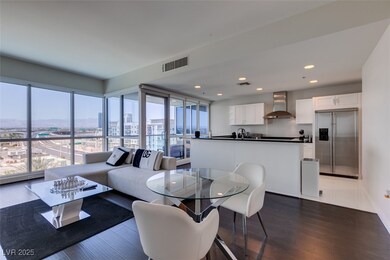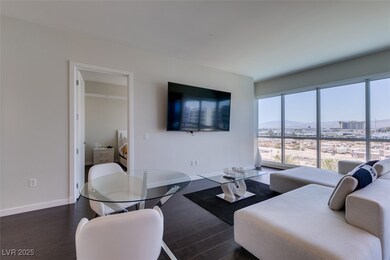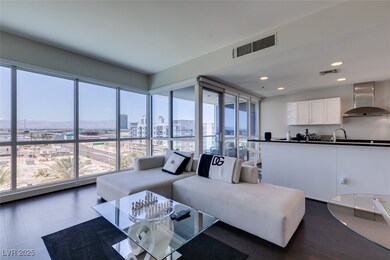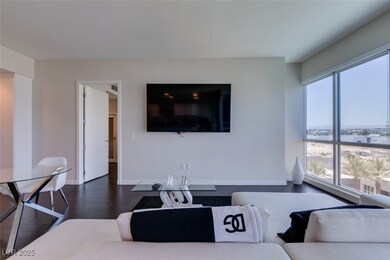Panorama Towers 4525 Dean Martin Dr Unit 606 Las Vegas, NV 89103
West of the Strip NeighborhoodHighlights
- Fitness Center
- Gated Community
- Main Floor Primary Bedroom
- Ed W Clark High School Rated A-
- Theater or Screening Room
- Furnished
About This Home
Fully furnished, this 2-bedroom, 2-bathroom condo boasts all the essentials! Immerse yourself in the spacious living room, complete with a dining area, and enjoy the warmth of wood and tile flooring throughout. Indulge in the culinary delights of the open gourmet kitchen, featuring white cabinets, black quartz countertops, stainless steel appliances including a gas cooktop and built-in oven. The primary bedroom is a true haven, boasting an oversized walk-in closet. The bathrooms are equipped with custom showers featuring pebble floors and a freestanding tub in the primary bathroom. Unwind on your private terrace overlooking the pool and the Alliant Stadium, offering breathtaking views. Panorama offers a range of amenities that elevate your lifestyle from the indoor spa, fitness center, yoga room, racquetball courts, billiards room, heated pool, BBQ area, etc.
Listing Agent
Realty Pros Brokerage Phone: 702-318-7125 License #B.1001514 Listed on: 05/23/2025
Property Details
Home Type
- Multi-Family
Est. Annual Taxes
- $3,284
Year Built
- Built in 2006
Lot Details
- 1.52 Acre Lot
- West Facing Home
Home Design
- Property Attached
- Metal Roof
- Metal Siding
Interior Spaces
- 1,372 Sq Ft Home
- Furnished
- Ceiling Fan
- Blinds
Kitchen
- Built-In Gas Oven
- Gas Cooktop
- Microwave
- Dishwasher
- Disposal
Flooring
- Laminate
- Ceramic Tile
Bedrooms and Bathrooms
- 2 Bedrooms
- Primary Bedroom on Main
Laundry
- Laundry closet
- Washer and Dryer
Parking
- 1 Carport Space
- Guest Parking
- Assigned Parking
Schools
- Thiriot Elementary School
- Sawyer Grant Middle School
- Clark Ed. W. High School
Utilities
- Central Heating and Cooling System
- Heating System Uses Gas
- Cable TV Available
Listing and Financial Details
- Security Deposit $2,800
- Property Available on 5/23/25
- Tenant pays for cable TV, electricity
- 12 Month Lease Term
Community Details
Overview
- Property has a Home Owners Association
- Panorama Association, Phone Number (702) 740-8553
- High-Rise Condominium
- Panorama Towers 1 Subdivision
- The community has rules related to covenants, conditions, and restrictions
Amenities
- Community Barbecue Grill
- Theater or Screening Room
- Business Center
- Recreation Room
Recreation
- Racquetball
- Fitness Center
- Community Pool
- Community Spa
- Dog Park
Pet Policy
- Pets allowed on a case-by-case basis
Security
- Security Guard
- Gated Community
Map
About Panorama Towers
Source: Las Vegas REALTORS®
MLS Number: 2685911
APN: 162-20-311-051
- 4525 Dean Martin Dr Unit 2903
- 4525 Dean Martin Dr Unit 1208
- 4525 Dean Martin Dr Unit 2109
- 4525 Dean Martin Dr Unit 1507
- 4525 Dean Martin Dr Unit 901
- 4525 Dean Martin Dr Unit 2901
- 4525 Dean Martin Dr Unit 909
- 4525 Dean Martin Dr Unit 1103
- 4525 Dean Martin Dr Unit 1509
- 4525 Dean Martin Dr Unit 409
- 4525 Dean Martin Dr Unit 911
- 4525 Dean Martin Dr Unit 511
- 4525 Dean Martin Dr Unit 2001
- 4525 Dean Martin Dr Unit 1500
- 4525 Dean Martin Dr Unit 607
- 4525 Dean Martin Dr Unit 2800
- 4525 Dean Martin Dr Unit 302
- 4515 Dean Martin Dr Unit 200
- 4515 Dean Martin Dr Unit 201
- 4585 Dean Martin Dr Unit 205
