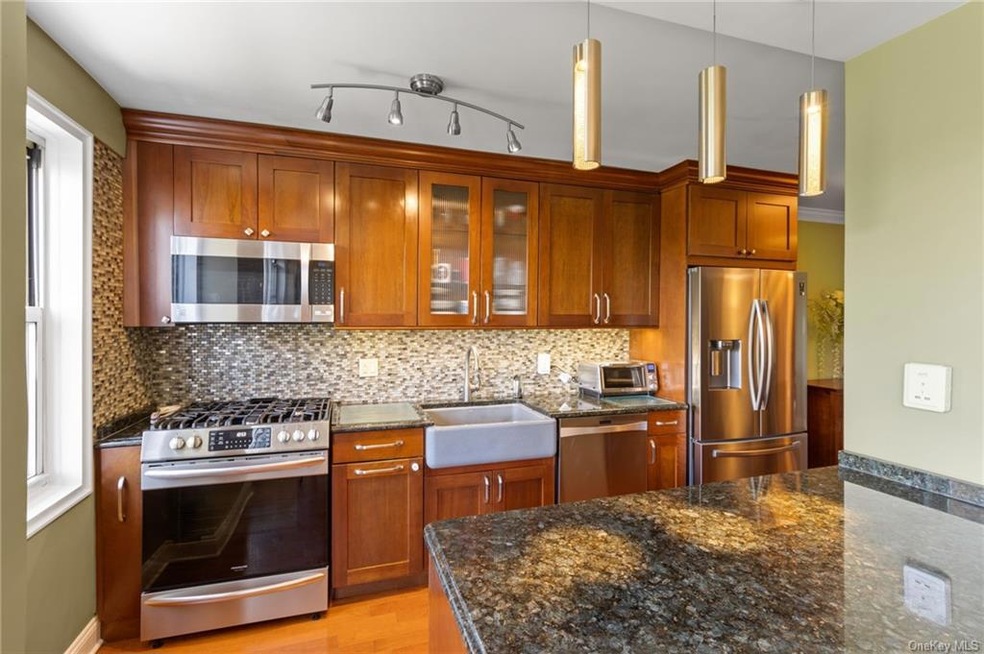
Briar Oaks 4525 Henry Hudson Pkwy Unit B604 Bronx, NY 10471
Highlights
- Doorman
- River View
- Wood Flooring
- P.S. 24 Spuyten Duyvil Rated A
- Property is near public transit
- Loft
About This Home
As of June 2024Welcome to Briar Oaks, an elegant full-service doorman cooperative. This 3-bedroom, 2-bath residence has been completely renovated, offering luxurious features and stunning river views. The open layout showcases hardwood flooring, while the kitchen boasts a granite island, Swarovski Crystal pendants, and stainless appliances. The primary en-suite features Onyx marble, a generous shower, and a window, while the shared bathroom offers a soaking tub and window. Enjoy indoor parking rights and 24-hour doorman service. The building includes a gym, indoor playroom, playground, basketball court, dog run, storage, bicycle racks and parking. Relax on the spacious lawn. Commuting is easy with proximity to MTA buses and Metro North. Experience sophistication and comfort at Briar Oaks. Pets welcomed, 1 dog per household, board approval required.
Last Agent to Sell the Property
Ernest Chi Real Estate LLC Brokerage Email: ernestwchirealtor@gmail.com License #10491211601 Listed on: 07/29/2023
Property Details
Home Type
- Co-Op
Year Built
- Built in 1953 | Remodeled in 1986
Lot Details
- Two or More Common Walls
- Cul-De-Sac
- North Facing Home
HOA Fees
- $1,806 Monthly HOA Fees
Property Views
- River
- City
- Mountain
- Park or Greenbelt
Home Design
- Brick Exterior Construction
- Block Exterior
Interior Spaces
- 1,300 Sq Ft Home
- Entrance Foyer
- Home Office
- Loft
- Play Room
- Wood Flooring
- Finished Basement
- Walk-Out Basement
Kitchen
- Galley Kitchen
- Oven
- Microwave
- Dishwasher
- Stainless Steel Appliances
- Granite Countertops
- The kitchen features windows
Bedrooms and Bathrooms
- 3 Bedrooms
- Walk-In Closet
- 2 Full Bathrooms
- Pedestal Sink
- Soaking Tub
- Walk-in Shower
- Window or Skylight in Bathroom
Parking
- Garage
- Heated Garage
- Assigned Parking
Location
- Property is near public transit
Schools
- Riverdale/Kingsbridge Middle School
- Riverdale/Kingsbridge High School
Utilities
- Window Unit Cooling System
- Hot Water Heating System
- Heating System Uses Natural Gas
Community Details
Overview
- Association fees include cable TV, electricity, gas, heat, hot water, sewer
- Mid-Rise Condominium
- 12-Story Property
Amenities
- Doorman
- Courtyard
- Laundry Facilities
- Elevator
Recreation
- Park
Pet Policy
- Dogs Allowed
Security
- Resident Manager or Management On Site
Similar Homes in Bronx, NY
Home Values in the Area
Average Home Value in this Area
Property History
| Date | Event | Price | Change | Sq Ft Price |
|---|---|---|---|---|
| 06/14/2024 06/14/24 | Sold | $630,000 | 0.0% | $485 / Sq Ft |
| 02/03/2024 02/03/24 | Pending | -- | -- | -- |
| 01/29/2024 01/29/24 | Off Market | $630,000 | -- | -- |
| 10/18/2023 10/18/23 | For Sale | $649,000 | +3.0% | $499 / Sq Ft |
| 09/27/2023 09/27/23 | Off Market | $630,000 | -- | -- |
| 07/29/2023 07/29/23 | For Sale | $649,000 | -- | $499 / Sq Ft |
Tax History Compared to Growth
Agents Affiliated with this Home
-
Ernest W Chi

Seller's Agent in 2024
Ernest W Chi
Ernest Chi Real Estate LLC
(917) 569-4632
27 in this area
50 Total Sales
-
Ellen Rosen

Buyer's Agent in 2024
Ellen Rosen
Douglas Elliman Real Estate
(914) 374-9072
4 in this area
19 Total Sales
About Briar Oaks
Map
Source: OneKey® MLS
MLS Number: KEY6256794
APN: 05909-0977B604
- 4525 Henry Hudson Pkwy Unit 603
- 4499 Henry Hudson Pkwy Unit 8G
- 4555 Henry Hudson Pkwy Unit A902
- 4555 Henry Hudson Pkwy Unit A901
- 4555 Henry Hudson Pkwy Unit 605
- 611 W 239th St Unit 3C
- 4590 Henry Hudson Pkwy
- 3755 Henry Hudson Pkwy W
- 3755 Henry Hudson Pkwy W Unit PHA
- 3755 Henry Hudson Pkwy Unit 7E
- 3755 Henry Hudson Pkwy Unit 3H
- 4485 Fieldston Rd
- 3935 Blackstone Ave Unit 3F
- 3935 Blackstone Ave Unit 5K
- 3935 Blackstone Ave Unit 11G
- 3935 Blackstone Ave Unit 4K
- 3935 Blackstone Ave Unit 2B
- 3935 Blackstone Ave Unit 11C
- 4601 Henry Hudson Pkwy W Unit A7
- 3800 Blackstone Ave Unit PHN
