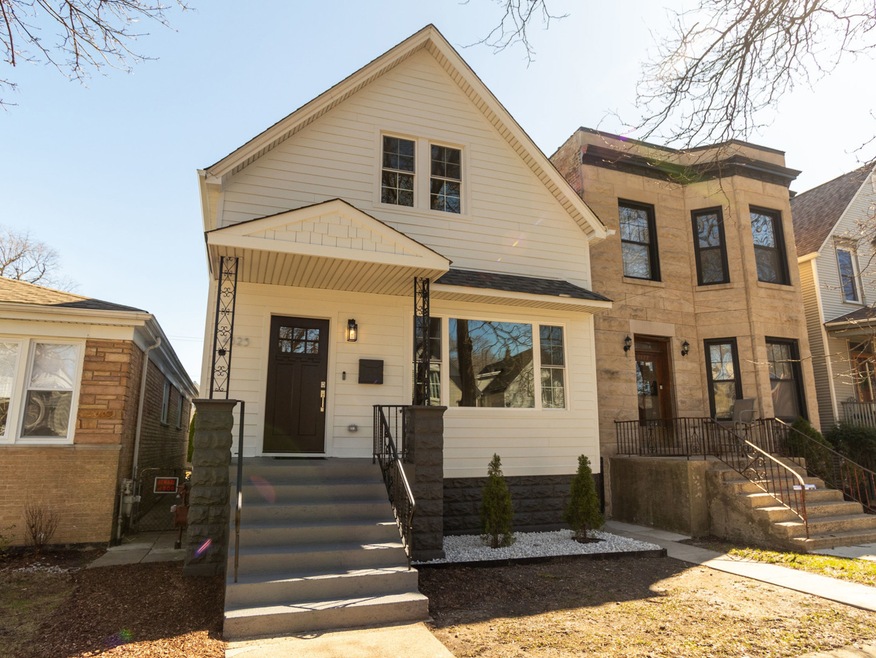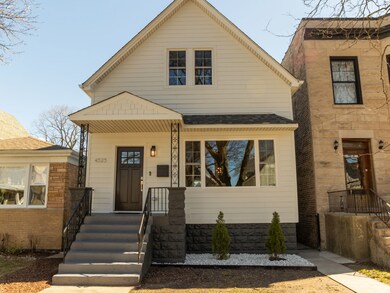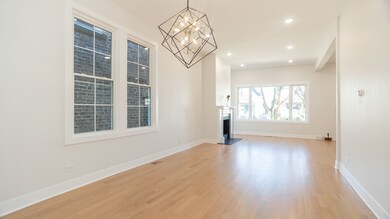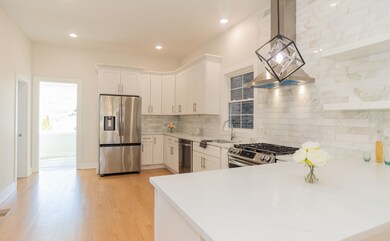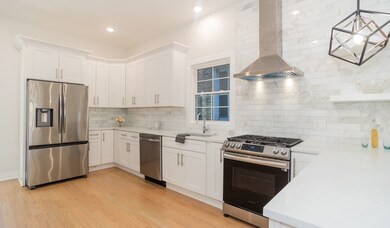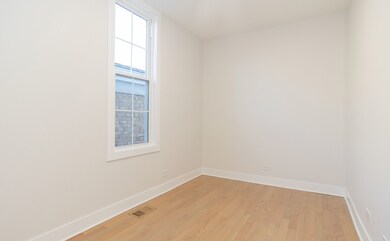
4525 N Kenneth Ave Chicago, IL 60630
Mayfair NeighborhoodEstimated Value: $641,000 - $770,000
Highlights
- Open Floorplan
- Main Floor Bedroom
- Lower Floor Utility Room
- Wood Flooring
- Heated Sun or Florida Room
- 3-minute walk to Mayfair Park
About This Home
As of April 2024Stunning modern Workers Cottage, located on an extra deep 148.5' lot just a block away from Mayfair Park! Belding School District! This spacious 4 bedroom 4 bath home features luxurious specs and finishes, with new HardiePlank siding, double-hung grid windows and mechanical systems. Beautiful grey solid oak hardwood flooring on the main and upper levels, Craftsman style interior doors throughout. Entertain friends and family in the open first floor with a warm fireplace, 10' ceilings and chef's dream kitchen, including peninsular bar seating, white shakers, stainless steel appliances, Quartz counters and walk-in pantry. Enter work mode in the convenient first floor bedroom/office, or just hang out in the rear sunroom, lower level family room or the large backyard with concrete patio. The Luxury Master ensuite features a walk-in closet and a double vanity master bath. Shaker cabinets, Quartz counters, and high-end Grohe/Hansgrohe designer fixtures in all baths. Lower level laundry room, built-in closet organizers, dual zone HVAC systems. Smart features including Nest Learning Thermostat/Protect/Hello Doorbell and low voltage wiring ensures connectivity for the modern family while providing peace of mind. Located within minutes from Montrose Blue Line, Mayfair Metra, 90/94, St Edward School, restaurants, grocery stores and more!
Last Agent to Sell the Property
Vision Realty Group, Inc. License #471011345 Listed on: 03/12/2024
Home Details
Home Type
- Single Family
Est. Annual Taxes
- $7,609
Year Built
- 1895
Lot Details
- Lot Dimensions are 25 x 148.5
Parking
- 2 Car Detached Garage
- Garage Transmitter
- Garage Door Opener
- Parking Included in Price
Home Design
- Frame Construction
Interior Spaces
- 2,800 Sq Ft Home
- 2-Story Property
- Open Floorplan
- Ceiling height of 10 feet or more
- Ventless Fireplace
- Self Contained Fireplace Unit Or Insert
- Living Room with Fireplace
- Combination Dining and Living Room
- Heated Sun or Florida Room
- Lower Floor Utility Room
Kitchen
- Range with Range Hood
- Microwave
- Dishwasher
- Stainless Steel Appliances
Flooring
- Wood
- Partially Carpeted
Bedrooms and Bathrooms
- 3 Bedrooms
- 4 Potential Bedrooms
- Main Floor Bedroom
- Bathroom on Main Level
- 4 Full Bathrooms
Laundry
- Dryer
- Washer
Finished Basement
- Basement Fills Entire Space Under The House
- Bedroom in Basement
- Recreation or Family Area in Basement
- Finished Basement Bathroom
Utilities
- Forced Air Heating and Cooling System
- Two Heating Systems
- Heating System Uses Natural Gas
Listing and Financial Details
- Senior Tax Exemptions
- Homeowner Tax Exemptions
Ownership History
Purchase Details
Home Financials for this Owner
Home Financials are based on the most recent Mortgage that was taken out on this home.Purchase Details
Similar Homes in the area
Home Values in the Area
Average Home Value in this Area
Purchase History
| Date | Buyer | Sale Price | Title Company |
|---|---|---|---|
| Marco John A | $690,000 | None Listed On Document | |
| Su Casa Llc | $274,000 | Chicago Title Company |
Mortgage History
| Date | Status | Borrower | Loan Amount |
|---|---|---|---|
| Open | Marco John A | $621,000 |
Property History
| Date | Event | Price | Change | Sq Ft Price |
|---|---|---|---|---|
| 04/24/2024 04/24/24 | Sold | $690,000 | +2.2% | $246 / Sq Ft |
| 03/13/2024 03/13/24 | Pending | -- | -- | -- |
| 03/12/2024 03/12/24 | For Sale | $674,900 | -- | $241 / Sq Ft |
Tax History Compared to Growth
Tax History
| Year | Tax Paid | Tax Assessment Tax Assessment Total Assessment is a certain percentage of the fair market value that is determined by local assessors to be the total taxable value of land and additions on the property. | Land | Improvement |
|---|---|---|---|---|
| 2024 | $7,609 | $67,001 | $13,038 | $53,963 |
| 2023 | $7,609 | $43,000 | $10,430 | $32,570 |
| 2022 | $7,609 | $43,000 | $10,430 | $32,570 |
| 2021 | $551 | $43,000 | $10,430 | $32,570 |
| 2020 | $569 | $31,342 | $5,028 | $26,314 |
| 2019 | $567 | $34,825 | $5,028 | $29,797 |
| 2018 | $559 | $34,825 | $5,028 | $29,797 |
| 2017 | $598 | $28,825 | $4,470 | $24,355 |
| 2016 | $1,018 | $28,825 | $4,470 | $24,355 |
| 2015 | $979 | $28,825 | $4,470 | $24,355 |
| 2014 | $971 | $25,286 | $4,097 | $21,189 |
| 2013 | $974 | $25,286 | $4,097 | $21,189 |
Agents Affiliated with this Home
-
Gabriela Buchancow

Seller's Agent in 2024
Gabriela Buchancow
Vision Realty Group, Inc.
(773) 251-7975
1 in this area
40 Total Sales
-
Connie Abels

Buyer's Agent in 2024
Connie Abels
RE/MAX
(312) 475-1717
1 in this area
207 Total Sales
Map
Source: Midwest Real Estate Data (MRED)
MLS Number: 12000164
APN: 13-15-123-012-0000
- 4616 N Kostner Ave
- 4415 N Kenneth Ave
- 4416 N Kostner Ave Unit 2B
- 4421 N Kilbourn Ave
- 4356 N Kostner Ave
- 4720 N Kenneth Ave
- 4504 N Keokuk Ave
- 4704 N Kasson Ave Unit 3
- 4301 W Montrose Ave
- 4025 W Montrose Ave
- 4322 N Kildare Ave
- 4615 N Kasson Ave
- 4742 N Knox Ave
- 4456 W Gunnison St Unit 2A
- 4454 W Gunnison St Unit 1C
- 4258 W Lawrence Ave Unit 3W
- 4833 W Wilson Ave
- 4516 W Berteau Ave
- 4741 N Keating Ave
- 4232 N Tripp Ave
- 4525 N Kenneth Ave
- 4527 N Kenneth Ave
- 4523 N Kenneth Ave Unit 2
- 4523 N Kenneth Ave
- 4521 N Kenneth Ave
- 4533 N Kenneth Ave
- 4535 N Kenneth Ave
- 4513 N Kenneth Ave
- 4539 N Kenneth Ave
- 4511 N Kenneth Ave
- 4541 N Kenneth Ave
- 4541 N Kenneth Ave
- 4526 N Kostner Ave
- 4528 N Kostner Ave
- 4522 N Kostner Ave
- 4530 N Kostner Ave Unit 2
- 4530 N Kostner Ave
- 4520 N Kostner Ave
- 4509 N Kenneth Ave
- 4518 N Kostner Ave
