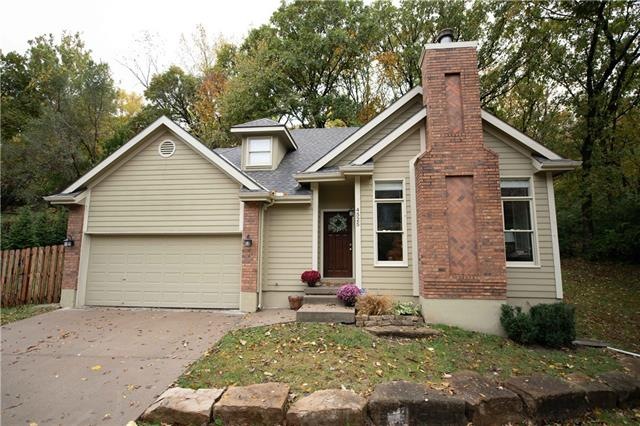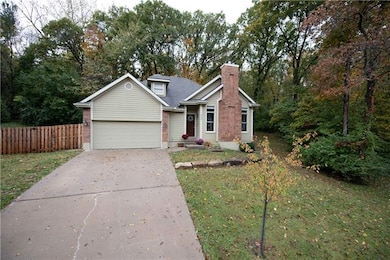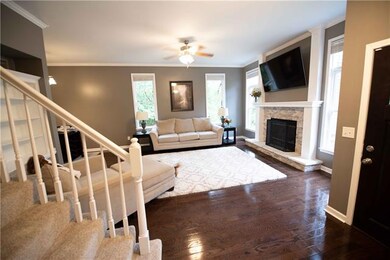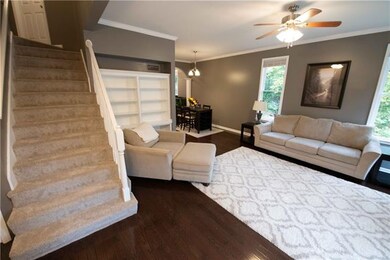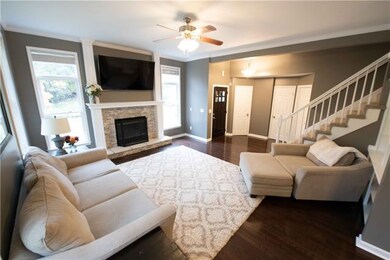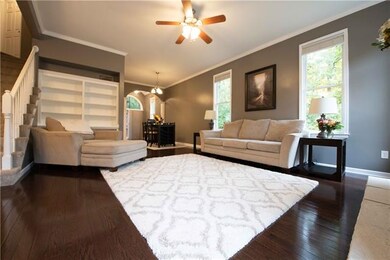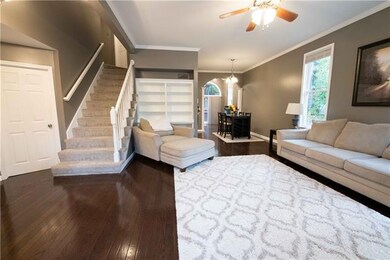
4525 NW Apache Dr Riverside, MO 64150
Highlights
- A-Frame Home
- Deck
- Wooded Lot
- Lakeview Middle School Rated A
- Hearth Room
- Vaulted Ceiling
About This Home
As of December 2021Secluded cul-de-sac home on over an acre of land, just minutes from downtown! 4 Bedrooms, 3.5 bathrooms with master suite & laundry on the main floor. Non-conforming 5th bedroom/workout room w/full bath downstairs. Master suite has private bath w/tile shower, jetted bathtub, dual vanity, tile, & walk-in closet. Upgrades include solid 3in hardwood floors on main level, granite & tile in the kitchen with nice SS appliances & deep farm style sink. Sun room brings in natural light and views of the beautiful woods & 776sq ft 2-tier deck with covered gazebo! Fresh paint inside the whole house with crown molding & trim updates. Gorgeous gas fireplace with columns and stone to complete the look. Large finished basement with plenty of storage & room to entertain. Massive yard with cedar privacy fence. Pride of ownership shows here & all major appliances stay!
Last Agent to Sell the Property
Brookside Real Estate Co. License #SP00235808 Listed on: 10/28/2021
Home Details
Home Type
- Single Family
Est. Annual Taxes
- $3,446
Year Built
- Built in 1995
Lot Details
- 1.04 Acre Lot
- Cul-De-Sac
- Privacy Fence
- Wood Fence
- Paved or Partially Paved Lot
- Wooded Lot
- Many Trees
Parking
- 2 Car Attached Garage
- Front Facing Garage
- Garage Door Opener
Home Design
- A-Frame Home
- Traditional Architecture
- Composition Roof
- Board and Batten Siding
- Wood Siding
- Passive Radon Mitigation
- Masonry
Interior Spaces
- Wet Bar: Cathedral/Vaulted Ceiling, Ceiling Fan(s), Hardwood, Wood Floor, Built-in Features, Fireplace, Ceramic Tiles, Granite Counters, Luxury Vinyl Plank, Carpet, Shower Only, Shower Over Tub, Double Vanity, Separate Shower And Tub, Walk-In Closet(s), Whirlpool Tub
- Built-In Features: Cathedral/Vaulted Ceiling, Ceiling Fan(s), Hardwood, Wood Floor, Built-in Features, Fireplace, Ceramic Tiles, Granite Counters, Luxury Vinyl Plank, Carpet, Shower Only, Shower Over Tub, Double Vanity, Separate Shower And Tub, Walk-In Closet(s), Whirlpool Tub
- Vaulted Ceiling
- Ceiling Fan: Cathedral/Vaulted Ceiling, Ceiling Fan(s), Hardwood, Wood Floor, Built-in Features, Fireplace, Ceramic Tiles, Granite Counters, Luxury Vinyl Plank, Carpet, Shower Only, Shower Over Tub, Double Vanity, Separate Shower And Tub, Walk-In Closet(s), Whirlpool Tub
- Skylights
- Gas Fireplace
- Shades
- Plantation Shutters
- Drapes & Rods
- Family Room with Fireplace
- Living Room with Fireplace
- Sitting Room
- Home Office
- Home Gym
- Fire and Smoke Detector
Kitchen
- Hearth Room
- Breakfast Room
- Electric Oven or Range
- Dishwasher
- Stainless Steel Appliances
- Granite Countertops
- Laminate Countertops
- Disposal
Flooring
- Wood
- Wall to Wall Carpet
- Linoleum
- Laminate
- Stone
- Ceramic Tile
- Luxury Vinyl Plank Tile
- Luxury Vinyl Tile
Bedrooms and Bathrooms
- 4 Bedrooms
- Primary Bedroom on Main
- Cedar Closet: Cathedral/Vaulted Ceiling, Ceiling Fan(s), Hardwood, Wood Floor, Built-in Features, Fireplace, Ceramic Tiles, Granite Counters, Luxury Vinyl Plank, Carpet, Shower Only, Shower Over Tub, Double Vanity, Separate Shower And Tub, Walk-In Closet(s), Whirlpool Tub
- Walk-In Closet: Cathedral/Vaulted Ceiling, Ceiling Fan(s), Hardwood, Wood Floor, Built-in Features, Fireplace, Ceramic Tiles, Granite Counters, Luxury Vinyl Plank, Carpet, Shower Only, Shower Over Tub, Double Vanity, Separate Shower And Tub, Walk-In Closet(s), Whirlpool Tub
- Double Vanity
- Cathedral/Vaulted Ceiling
Laundry
- Laundry on main level
- Washer
Finished Basement
- Sub-Basement: Sun Room, Living Room
- Bedroom in Basement
Outdoor Features
- Deck
- Enclosed patio or porch
Schools
- Line Creek Elementary School
- Park Hill South High School
Additional Features
- Energy-Efficient HVAC
- Central Heating and Cooling System
Community Details
- No Home Owners Association
- Indian Hills Subdivision
Listing and Financial Details
- Assessor Parcel Number 23-20-04-100-008-019-000
Ownership History
Purchase Details
Purchase Details
Home Financials for this Owner
Home Financials are based on the most recent Mortgage that was taken out on this home.Purchase Details
Home Financials for this Owner
Home Financials are based on the most recent Mortgage that was taken out on this home.Similar Homes in the area
Home Values in the Area
Average Home Value in this Area
Purchase History
| Date | Type | Sale Price | Title Company |
|---|---|---|---|
| Warranty Deed | -- | None Listed On Document | |
| Warranty Deed | -- | Security 1St Title Llc | |
| Warranty Deed | -- | Mccaffree Short Title |
Mortgage History
| Date | Status | Loan Amount | Loan Type |
|---|---|---|---|
| Previous Owner | $343,660 | FHA | |
| Previous Owner | $188,000 | New Conventional | |
| Previous Owner | $87,000 | New Conventional | |
| Previous Owner | $60,000 | Credit Line Revolving |
Property History
| Date | Event | Price | Change | Sq Ft Price |
|---|---|---|---|---|
| 12/08/2021 12/08/21 | Sold | -- | -- | -- |
| 10/31/2021 10/31/21 | Pending | -- | -- | -- |
| 10/28/2021 10/28/21 | For Sale | $349,500 | +48.8% | $130 / Sq Ft |
| 09/01/2017 09/01/17 | Sold | -- | -- | -- |
| 06/17/2017 06/17/17 | Pending | -- | -- | -- |
| 06/15/2017 06/15/17 | For Sale | $234,900 | -- | $147 / Sq Ft |
Tax History Compared to Growth
Tax History
| Year | Tax Paid | Tax Assessment Tax Assessment Total Assessment is a certain percentage of the fair market value that is determined by local assessors to be the total taxable value of land and additions on the property. | Land | Improvement |
|---|---|---|---|---|
| 2023 | $3,892 | $59,775 | $9,653 | $50,122 |
| 2022 | $3,435 | $52,205 | $9,653 | $42,552 |
| 2021 | $3,446 | $52,205 | $9,653 | $42,552 |
| 2020 | $2,515 | $37,770 | $7,600 | $30,170 |
| 2019 | $2,515 | $37,770 | $7,600 | $30,170 |
| 2018 | $2,541 | $37,770 | $7,600 | $30,170 |
| 2017 | $2,544 | $37,770 | $7,600 | $30,170 |
| 2016 | $2,566 | $37,770 | $7,600 | $30,170 |
| 2015 | $2,580 | $37,770 | $7,600 | $30,170 |
| 2013 | $1,601 | $37,770 | $0 | $0 |
Agents Affiliated with this Home
-
Aaron Speier

Seller's Agent in 2021
Aaron Speier
Brookside Real Estate Co.
(785) 249-9948
27 Total Sales
-
Andrew Hicklin

Buyer's Agent in 2021
Andrew Hicklin
ReeceNichols-KCN
(816) 590-9066
168 Total Sales
-
J
Seller's Agent in 2017
Jamie Dickey
Keller Williams KC North
-
Candi Sweeney

Buyer's Agent in 2017
Candi Sweeney
ReeceNichols - Parkville
(816) 591-5590
179 Total Sales
Map
Source: Heartland MLS
MLS Number: 2352504
APN: 23-20-04-100-008-019-000
- 2150 NW Scenic View Dr
- 931 NW Valley Ln
- 2051 NW Scenic View Dr
- 1329 NW 47th St
- 2150 Palisades Dr
- 4405 N Hickory Ln
- 2470 NW Riverview Dr
- 2551 NW Riverview Dr
- 4150 Palisades Point
- 4507 N Mulberry Dr
- 4319 N Mulberry Dr
- 1209 NE 43rd Terrace
- 0 NW 50 Terrace
- 5166 NW 47th St
- 5163 NW 47th St
- 5006 NW Woodside Dr
- 2171 NW Palisades Dr
- 2210 NW Palisades Dr
- 103 Pointe Ln
- 5125 NW Frontier St
