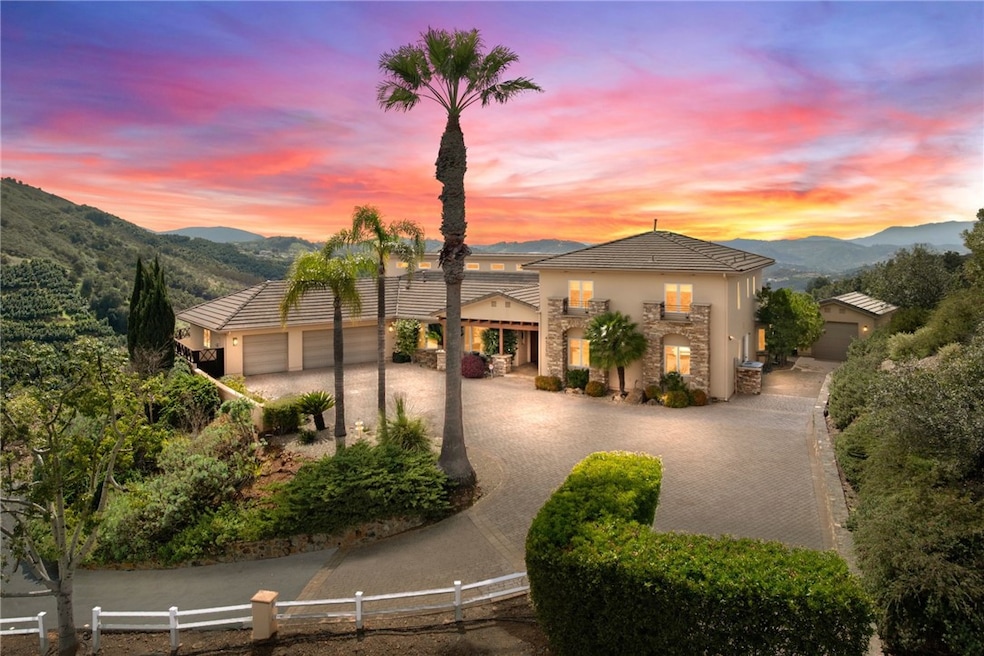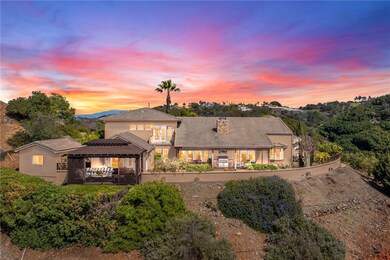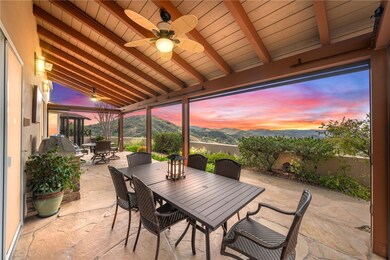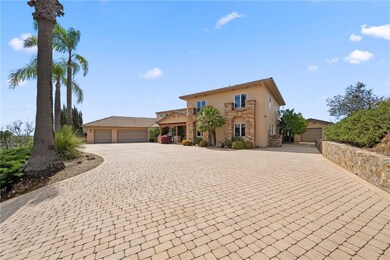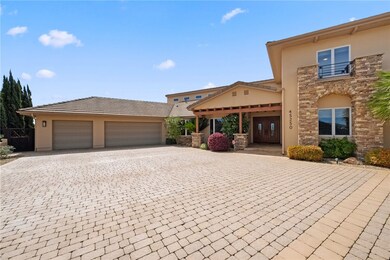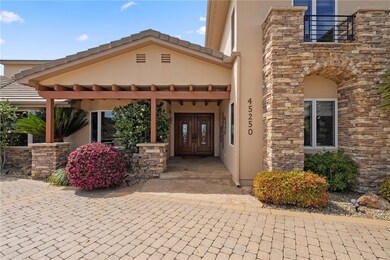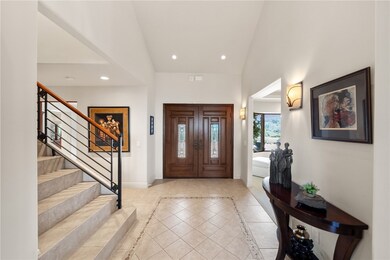
45250 Tomasito Cir Temecula, CA 92590
De Luz NeighborhoodHighlights
- Golf Course Community
- Primary Bedroom Suite
- 7.34 Acre Lot
- Thompson Middle School Rated A-
- Panoramic View
- Open Floorplan
About This Home
As of April 2025Stunning De Luz Estate with panoramic views! Perched atop 7.34 acres this private 4-bedroom, 3.5-bath hilltop estate offers forever views of rolling hills, valley vistas, and spectacular sunsets. Nestled in the prestigious De Luz community of Temecula, this exceptional home provides a tranquil retreat just minutes from Old Town Temecula and award-winning wineries.Designed for both comfort and elegance, the primary suite is conveniently located downstairs, along with an additional bedroom featuring an en-suite bath—perfect for guests or multigenerational living. The spacious kitchen opens to a grand great room and boasts a large island, granite countertops, custom alder cabinets, a 6-burner range with double ovens, a warming drawer, built-in refrigerator, trash compactor, pull-out shelves, and abundant storage and counter space—a chef’s dream. Additional conveniences include a downstairs laundry room with a sink and a large mudroom/utility room with extensive.Upstairs, a versatile loft with built-in bookshelves and a desk provides the perfect space for an office, study area, or media room. A private deck off the loft showcases the breathtaking valley and sunset views. Two additional bedrooms and a full bath complete the upper level.Rebuilt and redesigned in 2004, this home features modern upgrades, including 2 tankless water heaters, and a central vacuum system. The oversized three-car garage offers ample storage, while an additional detached storage unit with a roll-up door provides even more flexibility for hobbies or equipment.The outdoor spaces are equally impressive, featuring a covered back patio with a built-in BBQ and sitting area, all perfectly positioned to take in the spectacular sunsets. A gazebo with additional seating offers yet another peaceful retreat to enjoy the panoramic views. Experience luxury, privacy, and unmatched views in this extraordinary De Luz estate. Schedule your private showing today!
Last Agent to Sell the Property
First Team Real Estate Brokerage Phone: 951-757-0077 License #01074259 Listed on: 03/22/2025

Home Details
Home Type
- Single Family
Est. Annual Taxes
- $10,237
Year Built
- Built in 1989
Lot Details
- 7.34 Acre Lot
- Rural Setting
- Sprinkler System
- Property is zoned R-A-5
HOA Fees
- $5 Monthly HOA Fees
Parking
- 3 Car Direct Access Garage
- Parking Available
- Garage Door Opener
- Driveway
Property Views
- Panoramic
- Hills
- Valley
Home Design
- Turnkey
Interior Spaces
- 3,700 Sq Ft Home
- 2-Story Property
- Open Floorplan
- Built-In Features
- Cathedral Ceiling
- Ceiling Fan
- Recessed Lighting
- Double Door Entry
- Family Room with Fireplace
- Great Room
- Family Room Off Kitchen
- Living Room
- Dining Room
- Loft
- Utility Room
- Laundry Room
Kitchen
- Open to Family Room
- Breakfast Bar
- Double Self-Cleaning Convection Oven
- Six Burner Stove
- Gas Range
- Microwave
- Dishwasher
- Kitchen Island
- Granite Countertops
- Trash Compactor
Flooring
- Carpet
- Tile
Bedrooms and Bathrooms
- 4 Bedrooms | 2 Main Level Bedrooms
- Primary Bedroom on Main
- Fireplace in Primary Bedroom
- Primary Bedroom Suite
- Walk-In Closet
- Bathroom on Main Level
- Granite Bathroom Countertops
- Makeup or Vanity Space
- Dual Vanity Sinks in Primary Bathroom
- Private Water Closet
- Bathtub with Shower
- Multiple Shower Heads
- Separate Shower
- Exhaust Fan In Bathroom
Home Security
- Carbon Monoxide Detectors
- Fire and Smoke Detector
Outdoor Features
- Covered patio or porch
- Rain Gutters
Utilities
- Two cooling system units
- Central Heating and Cooling System
- Conventional Septic
Listing and Financial Details
- Tax Lot 3
- Assessor Parcel Number 936250015
- $2,474 per year additional tax assessments
Community Details
Overview
- De Luz Ranchos Association, Phone Number (951) 296-9030
- Ralston Management HOA
Recreation
- Golf Course Community
Ownership History
Purchase Details
Home Financials for this Owner
Home Financials are based on the most recent Mortgage that was taken out on this home.Purchase Details
Home Financials for this Owner
Home Financials are based on the most recent Mortgage that was taken out on this home.Purchase Details
Home Financials for this Owner
Home Financials are based on the most recent Mortgage that was taken out on this home.Purchase Details
Purchase Details
Home Financials for this Owner
Home Financials are based on the most recent Mortgage that was taken out on this home.Purchase Details
Purchase Details
Home Financials for this Owner
Home Financials are based on the most recent Mortgage that was taken out on this home.Purchase Details
Similar Homes in Temecula, CA
Home Values in the Area
Average Home Value in this Area
Purchase History
| Date | Type | Sale Price | Title Company |
|---|---|---|---|
| Quit Claim Deed | -- | Western Resources Title | |
| Grant Deed | $1,260,000 | Western Resources Title | |
| Interfamily Deed Transfer | -- | None Available | |
| Interfamily Deed Transfer | -- | None Available | |
| Interfamily Deed Transfer | -- | None Available | |
| Interfamily Deed Transfer | -- | None Available | |
| Interfamily Deed Transfer | -- | North American Title Company | |
| Interfamily Deed Transfer | -- | -- | |
| Interfamily Deed Transfer | -- | First American Title Co | |
| Grant Deed | $318,000 | Chicago Title Co |
Mortgage History
| Date | Status | Loan Amount | Loan Type |
|---|---|---|---|
| Open | $1,008,000 | New Conventional | |
| Previous Owner | $223,653 | New Conventional | |
| Previous Owner | $247,000 | Stand Alone Refi Refinance Of Original Loan | |
| Previous Owner | $117,000 | Stand Alone Second | |
| Previous Owner | $250,000 | Purchase Money Mortgage | |
| Previous Owner | $186,500 | Unknown |
Property History
| Date | Event | Price | Change | Sq Ft Price |
|---|---|---|---|---|
| 07/18/2025 07/18/25 | Pending | -- | -- | -- |
| 07/18/2025 07/18/25 | For Sale | $1,325,000 | +5.2% | $358 / Sq Ft |
| 04/28/2025 04/28/25 | Sold | $1,260,000 | -2.7% | $341 / Sq Ft |
| 03/30/2025 03/30/25 | Pending | -- | -- | -- |
| 03/22/2025 03/22/25 | For Sale | $1,295,000 | -- | $350 / Sq Ft |
Tax History Compared to Growth
Tax History
| Year | Tax Paid | Tax Assessment Tax Assessment Total Assessment is a certain percentage of the fair market value that is determined by local assessors to be the total taxable value of land and additions on the property. | Land | Improvement |
|---|---|---|---|---|
| 2025 | $10,237 | $744,048 | $199,867 | $544,181 |
| 2023 | $10,237 | $701,136 | $188,341 | $512,795 |
| 2022 | $10,168 | $687,390 | $184,649 | $502,741 |
| 2021 | $9,997 | $673,913 | $181,029 | $492,884 |
| 2020 | $9,908 | $667,004 | $179,173 | $487,831 |
| 2019 | $9,742 | $653,926 | $175,660 | $478,266 |
| 2018 | $9,579 | $641,105 | $172,216 | $468,889 |
| 2017 | $9,459 | $628,536 | $168,840 | $459,696 |
| 2016 | $9,345 | $616,213 | $165,530 | $450,683 |
| 2015 | $9,255 | $606,959 | $163,045 | $443,914 |
| 2014 | $8,902 | $595,071 | $159,852 | $435,219 |
Agents Affiliated with this Home
-
Dillon Hall

Seller's Agent in 2025
Dillon Hall
Abundance Real Estate
(951) 225-2964
175 Total Sales
-
Barbie Blackmore
B
Seller's Agent in 2025
Barbie Blackmore
First Team Real Estate
(951) 757-0077
4 in this area
58 Total Sales
-
Jake Fioresi

Seller Co-Listing Agent in 2025
Jake Fioresi
Abundance Real Estate
(951) 816-0339
170 Total Sales
-
Virginia Gissing

Buyer's Agent in 2025
Virginia Gissing
RE/MAX
(949) 292-2850
3 in this area
56 Total Sales
Map
Source: California Regional Multiple Listing Service (CRMLS)
MLS Number: SW25061308
APN: 936-250-015
- 44455 Sandia Creek Dr
- 44196 La Cruz Dr
- 44240 La Cruz Dr
- 4 La Cruz Dr
- 0 La Cruz Dr Unit SW25025917
- 0 La Cruz Dr Unit PTP2500240
- 45251 La Cruz Dr
- 45100 La Cruz Dr
- 2 La Cruz Dr
- 26088 Calle Catrina
- 45562 La Cruz Dr
- 45600 La Cruz Dr
- 26677 Avenida Del Oro
- 44310 Vía Barranca
- 45166 Oak Manor Ct
- 16 Pampas Rd
- 44665 La Cruz Dr
- 45200 Oak Manor Ct
- 45195 Oak Manor Ct
- 43650 La Cruz Dr
