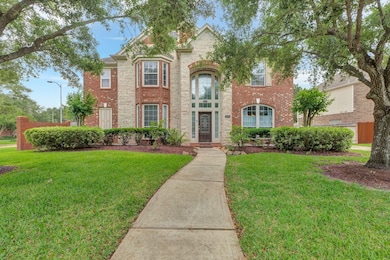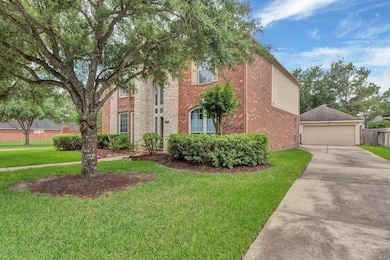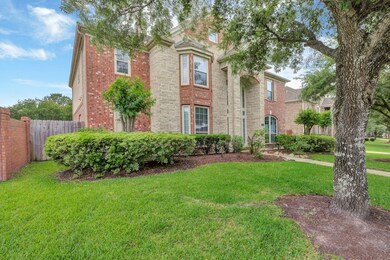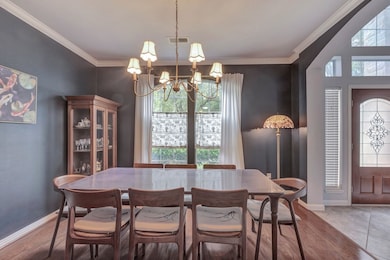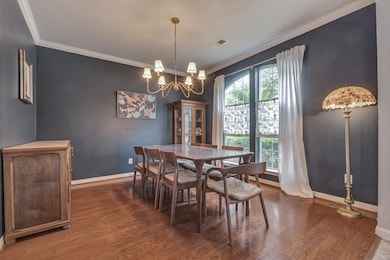4526 Ambrosia Springs Ln Katy, TX 77494
Southwest Cinco Ranch NeighborhoodHighlights
- In Ground Pool
- Deck
- Wood Flooring
- Odessa Kilpatrick Elementary School Rated A+
- Traditional Architecture
- Outdoor Kitchen
About This Home
This home combines indoor and outdoor living. Whether you're hosting gatherings or enjoying moments by the pool & outdoor kitchen, this residence offers a comfortable lifestyle. The home boasts an impressive kitchen, complete with a large island featuring quartz countertops. The breakfast area is bathed in natural light, creating a warm & inviting atmosphere. The family room’s soaring two-story ceiling height adds a sense of grandeur & openness to the space. French doors lead to a spacious office, enhanced by elegant wood flooring. The expansive primary bedroom is a true sanctuary, featuring an ensuite bathroom with dual vanities, a separate shower, & a luxurious jetted tub. Upstairs, the second floor hosts three generously sized secondary bedrooms, along with a massive game room all showcasing beautiful wood flooring. The backyard is the ultimate space, featuring a sparkling pool and a covered outdoor kitchen. Home on a corner lot, no backyard neighbors, and HOA fenced brickwall.
Listing Agent
Coldwell Banker Realty - Memorial Office License #0612798 Listed on: 07/01/2025

Home Details
Home Type
- Single Family
Est. Annual Taxes
- $11,289
Year Built
- Built in 2006
Lot Details
- 9,136 Sq Ft Lot
- Property is Fully Fenced
- Corner Lot
- Sprinkler System
- Private Yard
Parking
- 2 Car Detached Garage
Home Design
- Traditional Architecture
Interior Spaces
- 3,441 Sq Ft Home
- 2-Story Property
- High Ceiling
- Ceiling Fan
- Gas Log Fireplace
- Window Treatments
- Family Room Off Kitchen
- Living Room
- Breakfast Room
- Dining Room
- Home Office
- Game Room
- Utility Room
Kitchen
- Walk-In Pantry
- Electric Oven
- Gas Range
- Microwave
- Dishwasher
- Kitchen Island
- Quartz Countertops
- Disposal
Flooring
- Wood
- Tile
- Vinyl Plank
- Vinyl
Bedrooms and Bathrooms
- 4 Bedrooms
- En-Suite Primary Bedroom
- Hydromassage or Jetted Bathtub
- Bathtub with Shower
- Separate Shower
Laundry
- Dryer
- Washer
Pool
- In Ground Pool
- Gunite Pool
Outdoor Features
- Deck
- Patio
- Outdoor Kitchen
- Shed
Schools
- Kilpatrick Elementary School
- Cinco Ranch Junior High School
- Tompkins High School
Utilities
- Central Heating and Cooling System
- Heating System Uses Gas
Listing and Financial Details
- Property Available on 7/1/25
- Long Term Lease
Community Details
Overview
- Cinco Ranch Association
- Cinco Ranch West Subdivision
Recreation
- Community Pool
Pet Policy
- Call for details about the types of pets allowed
- Pet Deposit Required
Map
Source: Houston Association of REALTORS®
MLS Number: 74369322
APN: 2290-26-001-0010-914
- 4647 Wellington Grove Ln
- 26210 Seminole Hill Ln
- 4419 Wellington Grove Ln
- 25959 Ravenside Dr
- 4402 Eden Point Ln
- 4411 Wellington Grove Ln
- 4311 Copper Sky Ln
- 4330 Lasker Brook Ct
- 4315 Wellington Grove Ln
- 26515 Autumn Orchard Ct
- 26311 Shady Walk Ln
- 4027 Gael Run Ct
- 4611 Camden Brook Ln
- 4406 Huntwood Hills Ln
- 4218 Graham Heights Ln
- 5003 Crystal Wind Ln
- 26610 Surrey Park Ln
- 4515 Tremont Glen Ln
- 5018 Tramonte Trail
- 26707 Abbey Springs Ln
- 26427 Cole Trace Ln
- 26418 Cole Trace Ln
- 26210 Goldenport Ln
- 26302 Suffield Glen Ln
- 25910 Celtic Terrace Dr
- 26302 Eden Point Ct
- 4318 Bay Wind Ct
- 4231 Canton Crest Dr
- 26223 Longmont Park Ln
- 26306 Shady Walk Ln
- 5011 Logans Landing Ln
- 25807 Somerset Meadows Ct
- 26422 Meadow Dawn Ln
- 5034 Big Meadow Ln
- 4906 Capesbrook Ct
- 4515 Tremont Glen Ln
- 25630 Foxrun Vista Dr
- 5014 Parkcanyon Ln
- 5023 Parkcanyon Ln
- 4810 Claridge Park Ln

