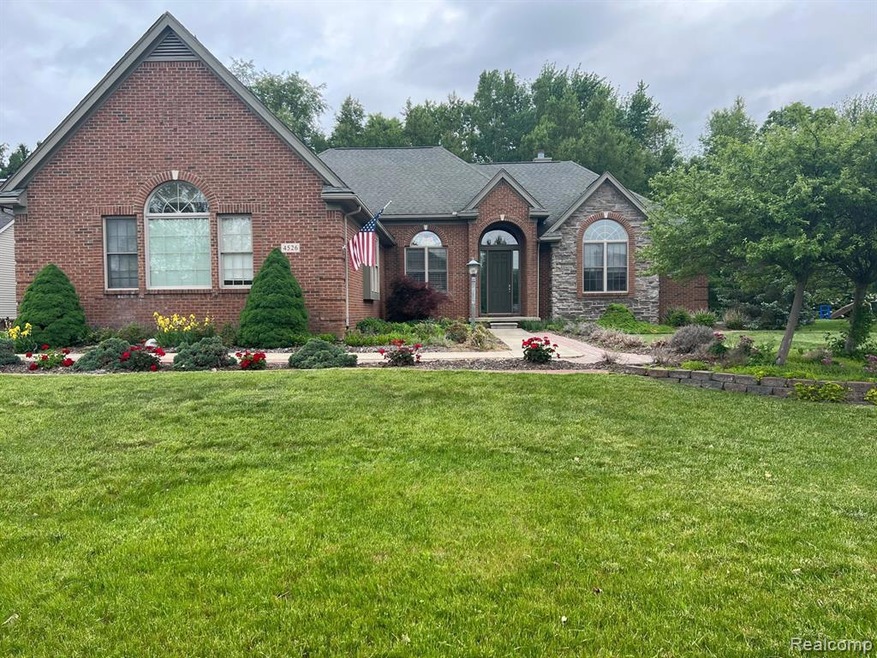
$399,900
- 4 Beds
- 2.5 Baths
- 2,255 Sq Ft
- 5614 Warbler Dr
- Clarkston, MI
Welcome to 5614 Warbler Drive—an adorable and spacious ranch located in the highly desirable Clarkston School District! This 4-bedroom, 2.5-bath home offers over 2,250 square feet of comfortable living space, perfect for both everyday living and entertaining. Inside, you’ll find a beautifully remodeled kitchen, fresh paint throughout, and gleaming hardwood floors that have been professionally
Kristine McCarty Keller Williams First
