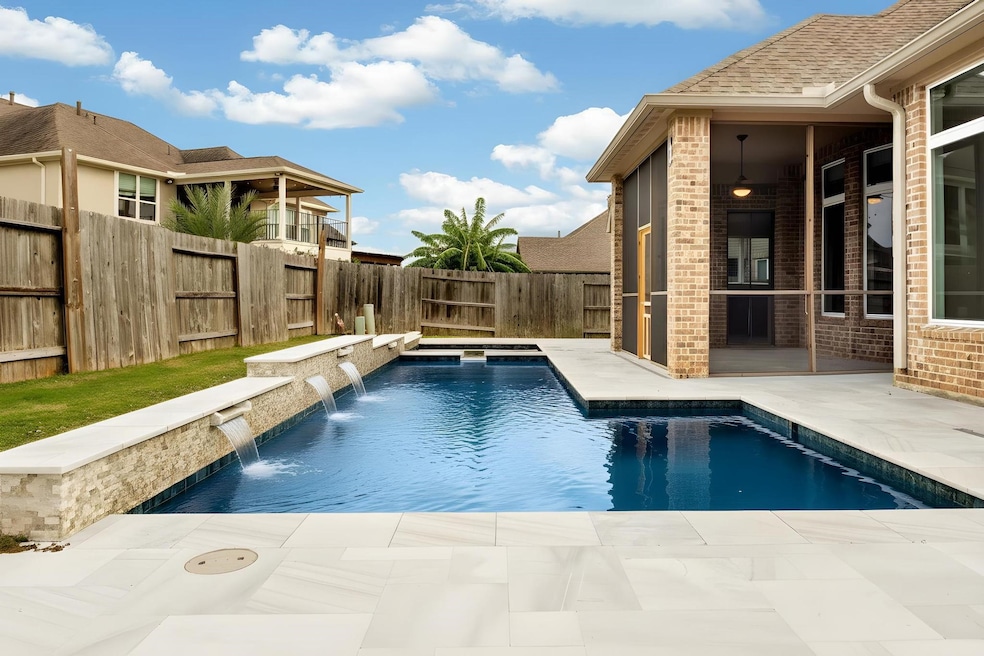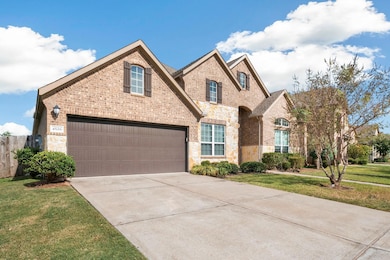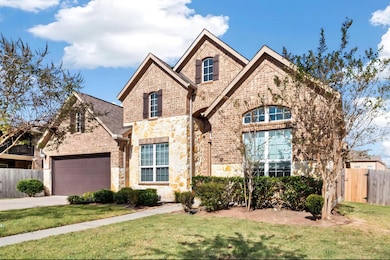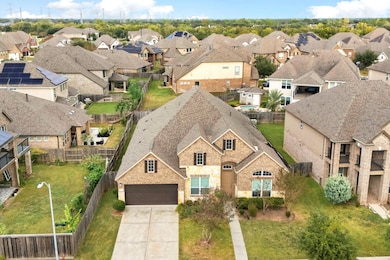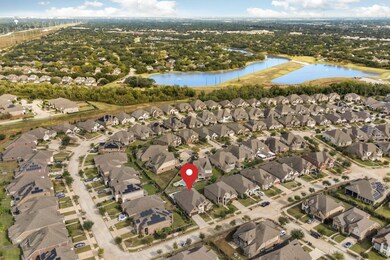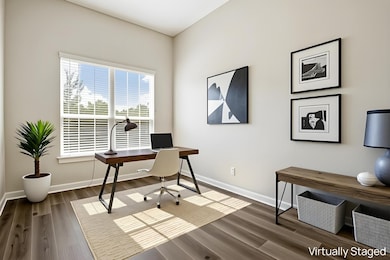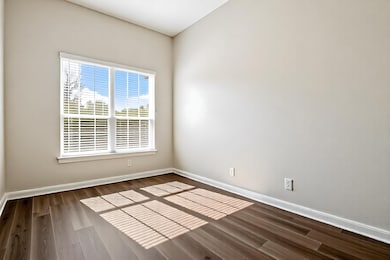4526 Highland Field Ln Sugar Land, TX 77479
Riverstone NeighborhoodEstimated payment $4,594/month
Highlights
- Fitness Center
- Heated Pool and Spa
- Deck
- Settlers Way Elementary School Rated A
- Clubhouse
- Pond
About This Home
Welcome to this beautiful 4-bedroom, 3-bath home in the highly sought-after Riverstone community of Sugar Land. Boasting 3,132 sq. ft. of living space, this residence features a dedicated home office, multiple living and dining areas, and an open-concept layout perfect for everyday living and entertaining.
Step inside to discover soaring ceilings and abundant natural light that create a bright, airy atmosphere. Recently installed wood flooring and elegant tray ceilings enhance the sense of style and sophistication. The gourmet kitchen is a true showpiece, featuring white granite countertops, a spacious island, ample cabinetry, and a seamless flow into the family room.
Outback, enjoy your private retreat with a recently installed pool featuring cascading waterfalls and heated spa. A screened-in patio cover provides comfort and shade for outdoor gatherings.
Enjoy premier recreation and a vibrant community just minutes from shopping, dining, and the best Sugar Land has to offer.
Home Details
Home Type
- Single Family
Est. Annual Taxes
- $11,139
Year Built
- Built in 2018
Lot Details
- 8,188 Sq Ft Lot
- South Facing Home
- Back Yard Fenced
HOA Fees
- $109 Monthly HOA Fees
Parking
- 2 Car Attached Garage
- Garage Door Opener
- Driveway
Home Design
- Traditional Architecture
- Brick Exterior Construction
- Slab Foundation
- Composition Roof
- Stone Siding
Interior Spaces
- 3,132 Sq Ft Home
- 1-Story Property
- High Ceiling
- 1 Fireplace
- Formal Entry
- Family Room Off Kitchen
Kitchen
- Breakfast Bar
- Walk-In Pantry
- Microwave
- Dishwasher
- Kitchen Island
- Granite Countertops
- Disposal
Flooring
- Tile
- Vinyl Plank
- Vinyl
Bedrooms and Bathrooms
- 4 Bedrooms
- 3 Full Bathrooms
- Double Vanity
- Soaking Tub
- Bathtub with Shower
- Separate Shower
Pool
- Heated Pool and Spa
- Heated In Ground Pool
Outdoor Features
- Pond
- Deck
- Covered Patio or Porch
Schools
- Settlers Way Elementary School
- First Colony Middle School
- Elkins High School
Utilities
- Central Heating and Cooling System
- Heating System Uses Gas
Community Details
Overview
- Riverstone HOA, Phone Number (281) 778-2222
- Riverstone North Sec 3 Subdivision
Amenities
- Clubhouse
- Meeting Room
- Party Room
Recreation
- Tennis Courts
- Sport Court
- Community Playground
- Fitness Center
- Community Pool
- Park
- Dog Park
- Trails
Security
- Controlled Access
Map
Home Values in the Area
Average Home Value in this Area
Tax History
| Year | Tax Paid | Tax Assessment Tax Assessment Total Assessment is a certain percentage of the fair market value that is determined by local assessors to be the total taxable value of land and additions on the property. | Land | Improvement |
|---|---|---|---|---|
| 2025 | $8,698 | $576,004 | $90,162 | $554,335 |
| 2024 | $8,698 | $523,640 | -- | $556,606 |
| 2023 | $8,190 | $476,036 | $0 | $527,405 |
| 2022 | $8,875 | $432,760 | $18,120 | $414,640 |
| 2021 | $9,650 | $393,420 | $69,360 | $324,060 |
| 2020 | $10,125 | $395,000 | $69,360 | $325,640 |
| 2019 | $11,842 | $394,200 | $63,050 | $331,150 |
| 2018 | $954 | $30,500 | $30,500 | $0 |
| 2017 | $989 | $30,500 | $30,500 | $0 |
| 2016 | $989 | $30,500 | $30,500 | $0 |
Property History
| Date | Event | Price | List to Sale | Price per Sq Ft | Prior Sale |
|---|---|---|---|---|---|
| 11/07/2025 11/07/25 | For Sale | $675,000 | +30.8% | $216 / Sq Ft | |
| 06/30/2023 06/30/23 | Off Market | -- | -- | -- | |
| 12/17/2018 12/17/18 | Sold | -- | -- | -- | View Prior Sale |
| 11/17/2018 11/17/18 | Pending | -- | -- | -- | |
| 02/20/2018 02/20/18 | For Sale | $515,995 | -- | $171 / Sq Ft |
Purchase History
| Date | Type | Sale Price | Title Company |
|---|---|---|---|
| Vendors Lien | -- | None Available | |
| Deed | -- | -- | |
| Deed | -- | -- |
Mortgage History
| Date | Status | Loan Amount | Loan Type |
|---|---|---|---|
| Open | $316,000 | Purchase Money Mortgage |
Source: Houston Association of REALTORS®
MLS Number: 42711386
APN: 6471-03-002-0080-907
- 4010 Brookfield Run Ln
- 4454 Balboa Dr
- 4447 Balboa Dr
- 5211 Emerald Trace Ct
- 4902 Bellmead Dr
- 4418 Bermuda Dr
- 4911 Chappel Hill Dr
- 4907 Mountain Fork
- 4914 Big Spring
- 3402 Lakefield Blvd
- 4919 Falls Cir
- 51 Asbury Park Ct
- 4407 Archer Meadow Ln
- 4614 Jamaica Dr
- 3615 Double Lake Dr
- 3211 Double Lake Dr
- 3906 Alpine Cir
- 3214 Explorer Cove
- 4606 Sky Harbor Ct
- 4415 Tumbling Leaf Ct
- 4907 Mountain Fork
- 5227 Riverstone Crossing Dr
- 3627 Heritage Colony Dr
- 3606 Paluxy Cir
- 3759 Heritage Colony Dr
- 4403 Tumbling Leaf Ct
- 4606 Sky Harbor Ct
- 3118 Rimrock Dr
- 3106 Rimrock Dr
- 4427 Waterfall Way
- 4403 Waterfall Way
- 3030 Great Lakes Ave
- 4514 Treasure Trail
- 3510 Water Locust Dr
- 5022 Moss Run Dr
- 4043 Maranatha Dr
- 4530 Texas Trail
- 2919 Great Lakes Ave
- 4330 Lake Run Dr
- 3815 Flintrock Ln
