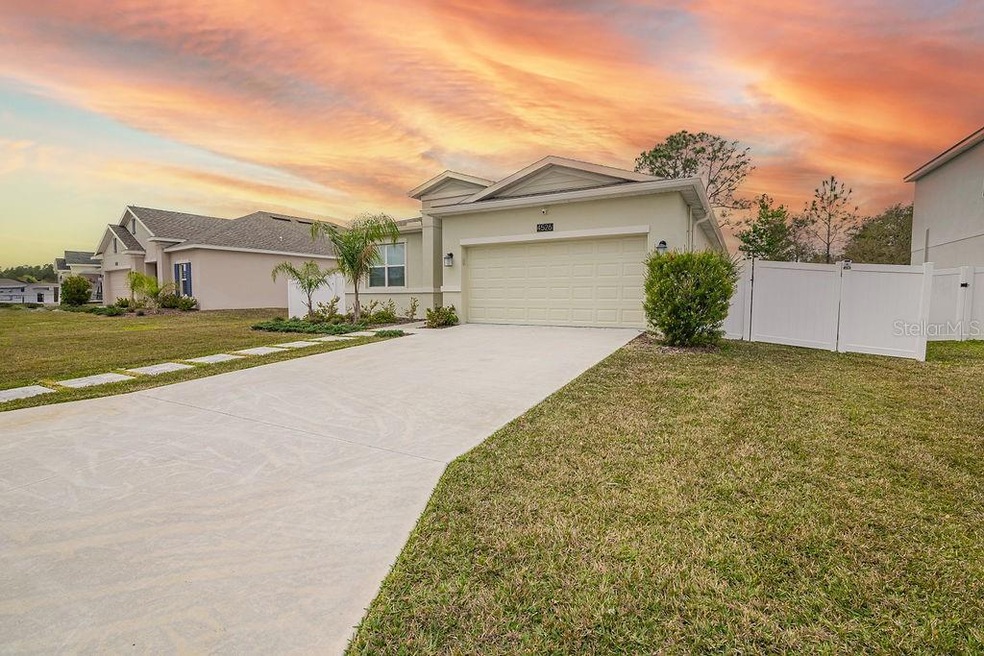
4526 Tahoe Cir Clermont, FL 34714
Sawgrass Bay NeighborhoodHighlights
- Great Room
- Bar Fridge
- Closet Cabinetry
- Home Office
- 2 Car Attached Garage
- Living Room
About This Home
As of January 2025"72-hour Kick Out Addendum" "Huge Price Reduction". Discover the future of comfortable living at this stunning Next Generation 60' wide lot home designed with the modern family in mind. Nestled on a serene lake, this property features an expansive terrace that offers breathtaking views, making it the perfect retreat for relaxation and entertainment.
This meticulously maintained home offers 4 spacious bedrooms, 3 full bathrooms, an office, and an impressive array of features that cater to every need. The unique layout includes a beautifully appointed apartment annex, complete with dual kitchens, dual laundry rooms, and separate entrances—ideal for multigenerational living or hosting guests and a fully fenced backyard.
Inside, the home exudes elegance with its model-home decor. The owners have added a bar area, perfect for morning coffee or evening drinks, and enhanced the space with chic gold accents and hardware throughout, adding a touch of luxury to every corner.
Located in a prime Clermont neighborhood, you're just minutes away from top restaurants and major access routes, making everyday life convenient and enjoyable.
Don’t miss out on the chance to own this exceptional property—schedule your private tour today!
Last Agent to Sell the Property
DREAM FINDERS REALTY GROUP CORP Brokerage Phone: 407-4738379 License #3350540 Listed on: 09/02/2024
Home Details
Home Type
- Single Family
Est. Annual Taxes
- $4,425
Year Built
- Built in 2021
Lot Details
- 8,066 Sq Ft Lot
- East Facing Home
HOA Fees
- $43 Monthly HOA Fees
Parking
- 2 Car Attached Garage
Home Design
- Slab Foundation
- Shingle Roof
- Block Exterior
Interior Spaces
- 2,109 Sq Ft Home
- Bar Fridge
- Great Room
- Living Room
- Home Office
- Smart Home
Kitchen
- Microwave
- Dishwasher
Flooring
- Carpet
- Ceramic Tile
Bedrooms and Bathrooms
- 4 Bedrooms
- Closet Cabinetry
- Walk-In Closet
- 3 Full Bathrooms
Laundry
- Laundry in Hall
- Dryer
Additional Homes
- 414 SF Accessory Dwelling Unit
Utilities
- Central Heating and Cooling System
- Cable TV Available
Community Details
- Liz Martell Association, Phone Number (407) 480-4299
- Greater Lakes Ph 4 Subdivision
Listing and Financial Details
- Visit Down Payment Resource Website
- Tax Lot 404
- Assessor Parcel Number 10-24-26-0015-000-40400
- $280 per year additional tax assessments
Ownership History
Purchase Details
Home Financials for this Owner
Home Financials are based on the most recent Mortgage that was taken out on this home.Purchase Details
Home Financials for this Owner
Home Financials are based on the most recent Mortgage that was taken out on this home.Similar Homes in Clermont, FL
Home Values in the Area
Average Home Value in this Area
Purchase History
| Date | Type | Sale Price | Title Company |
|---|---|---|---|
| Warranty Deed | $499,000 | None Listed On Document | |
| Special Warranty Deed | $347,800 | Lennar Title Inc |
Mortgage History
| Date | Status | Loan Amount | Loan Type |
|---|---|---|---|
| Open | $398,200 | New Conventional | |
| Previous Owner | $260,850 | New Conventional | |
| Previous Owner | $260,850 | New Conventional |
Property History
| Date | Event | Price | Change | Sq Ft Price |
|---|---|---|---|---|
| 01/17/2025 01/17/25 | Sold | $499,000 | -0.2% | $237 / Sq Ft |
| 12/20/2024 12/20/24 | Pending | -- | -- | -- |
| 12/18/2024 12/18/24 | For Sale | $499,900 | 0.0% | $237 / Sq Ft |
| 11/16/2024 11/16/24 | Pending | -- | -- | -- |
| 10/30/2024 10/30/24 | Price Changed | $499,900 | -3.5% | $237 / Sq Ft |
| 10/23/2024 10/23/24 | Price Changed | $517,900 | -1.9% | $246 / Sq Ft |
| 10/03/2024 10/03/24 | Price Changed | $527,900 | -1.9% | $250 / Sq Ft |
| 09/02/2024 09/02/24 | For Sale | $537,900 | -- | $255 / Sq Ft |
Tax History Compared to Growth
Tax History
| Year | Tax Paid | Tax Assessment Tax Assessment Total Assessment is a certain percentage of the fair market value that is determined by local assessors to be the total taxable value of land and additions on the property. | Land | Improvement |
|---|---|---|---|---|
| 2025 | $927 | $328,234 | $82,813 | $245,421 |
| 2024 | $927 | $333,243 | $82,813 | $250,430 |
| 2023 | $927 | $325,091 | $82,813 | $242,278 |
| 2022 | $4,761 | $307,043 | $67,188 | $239,855 |
| 2021 | $927 | $54,688 | $0 | $0 |
| 2020 | $886 | $43,750 | $0 | $0 |
Agents Affiliated with this Home
-
Angela Rodriguez

Seller's Agent in 2025
Angela Rodriguez
DREAM FINDERS REALTY GROUP CORP
(407) 873-8379
9 in this area
140 Total Sales
-
Katiuska Petit Mujica

Buyer's Agent in 2025
Katiuska Petit Mujica
LA ROSA REALTY LLC
(407) 633-1599
1 in this area
34 Total Sales
-
Javier Hidalgo
J
Buyer Co-Listing Agent in 2025
Javier Hidalgo
LA ROSA REALTY LLC
1 in this area
5 Total Sales
Map
Source: Stellar MLS
MLS Number: O6237454
APN: 10-24-26-0015-000-40400
- 4288 Blackshear Ct
- 16078 St Clair St
- 16072 Shasta St
- 16480 Fernridge St
- 16436 Fernridge St
- 16153 St Clair St
- 16737 Meadows St
- 16780 Meadows St
- 16792 Meadows St
- 16217 Saint Augustine St
- 16334 Saint Augustine St
- 3823 Ryegrass St
- 4263 Mirror Ct
- 16440 Centipede St
- 4332 Placid Place
- 3720 Ryegrass St
- 16221 Yelloweyed Dr
- 3666 Maidencain St
- 3702 Maidencain St
- 3629 Maidencain St
