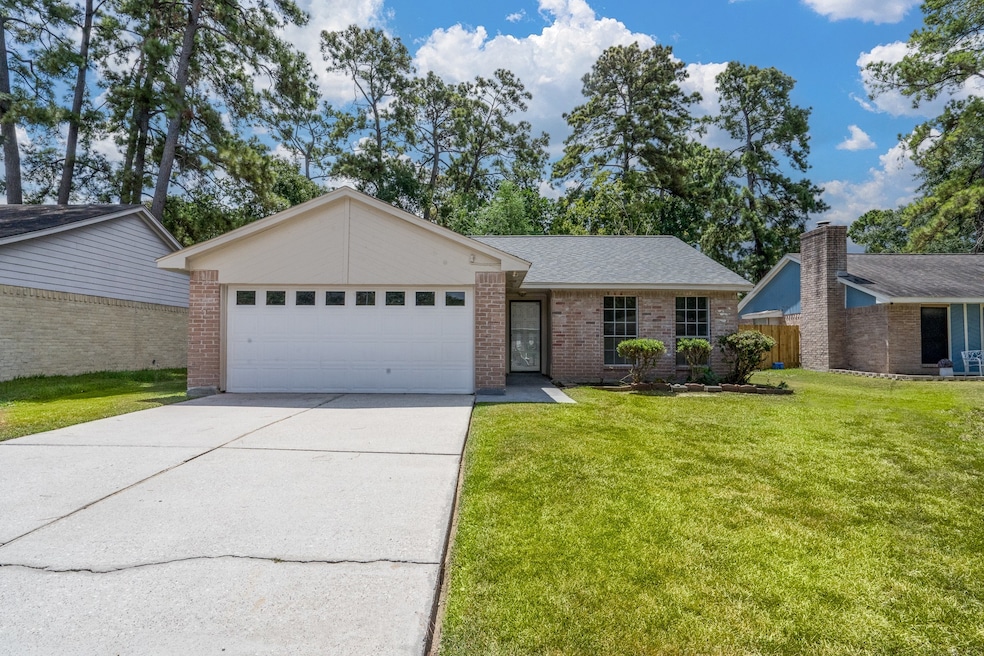
4526 Tylergate Dr Spring, TX 77373
Estimated payment $1,296/month
Highlights
- Clubhouse
- Traditional Architecture
- Quartz Countertops
- Deck
- High Ceiling
- Community Pool
About This Home
Wonderfully updated 2 bed/2 bath home available for purchase now in the quaint Birnam Wood/Fairfax neighborhood. Fresh exterior and interior paint, new luxury vinyl plank floors in the main living areas and wood-look tile in the wet areas, and a complete kitchen refresh, with quartz countertops, new appliances, garbage disposal and kitchen sink/faucet! All rooms are quite spacious. Enter into the main living room w/ high ceilings and a cozy wood-burning fireplace, located next to the breakfast nook and kitchen. The large primary bedroom features an ensuite bath w/ tub/shower combo and walk-in closet. Second bedroom and hall bath w/ tub/shower combo completes this ideal split floor plan. Out back is a fenced backyard with grass and patio area. ROOF 2022; HVAC 2019; Water Heater 2022. Located close to tons of shopping & dining and several major interstates. Community pool/clubhouse/playground offer great neighborhood amenities. Come view this terriffic starter home today and WATCH Video!
Home Details
Home Type
- Single Family
Est. Annual Taxes
- $3,776
Year Built
- Built in 1981
Lot Details
- 6,600 Sq Ft Lot
- Back Yard Fenced
HOA Fees
- $28 Monthly HOA Fees
Parking
- 2 Car Attached Garage
- Garage Door Opener
Home Design
- Traditional Architecture
- Brick Exterior Construction
- Slab Foundation
- Composition Roof
- Cement Siding
Interior Spaces
- 1,140 Sq Ft Home
- 1-Story Property
- High Ceiling
- Ceiling Fan
- Wood Burning Fireplace
- Living Room
- Breakfast Room
- Open Floorplan
- Utility Room
- Washer and Electric Dryer Hookup
Kitchen
- Electric Oven
- Electric Range
- Dishwasher
- Quartz Countertops
- Disposal
Flooring
- Tile
- Vinyl Plank
- Vinyl
Bedrooms and Bathrooms
- 2 Bedrooms
- 2 Full Bathrooms
- Bathtub with Shower
Eco-Friendly Details
- Energy-Efficient Thermostat
Outdoor Features
- Deck
- Patio
Schools
- Mildred Jenkins Elementary School
- Dueitt Middle School
- Spring High School
Utilities
- Central Heating and Cooling System
- Programmable Thermostat
Listing and Financial Details
- Exclusions: See List
Community Details
Overview
- Birnam Wood/Fairfax HOA, Phone Number (281) 528-9027
- Birnam Wood Sec 04 Subdivision
Amenities
- Clubhouse
Recreation
- Community Playground
- Community Pool
- Park
Map
Home Values in the Area
Average Home Value in this Area
Tax History
| Year | Tax Paid | Tax Assessment Tax Assessment Total Assessment is a certain percentage of the fair market value that is determined by local assessors to be the total taxable value of land and additions on the property. | Land | Improvement |
|---|---|---|---|---|
| 2024 | $643 | $187,181 | $37,950 | $149,231 |
| 2023 | $643 | $191,514 | $37,950 | $153,564 |
| 2022 | $3,068 | $173,025 | $37,950 | $135,075 |
| 2021 | $2,955 | $133,487 | $21,450 | $112,037 |
| 2020 | $2,868 | $130,170 | $21,450 | $108,720 |
| 2019 | $2,703 | $120,210 | $21,450 | $98,760 |
| 2018 | $954 | $116,080 | $21,450 | $94,630 |
| 2017 | $2,209 | $116,080 | $21,450 | $94,630 |
| 2016 | $2,008 | $87,449 | $14,850 | $72,599 |
| 2015 | $601 | $79,028 | $14,850 | $64,178 |
| 2014 | $601 | $69,124 | $14,850 | $54,274 |
Property History
| Date | Event | Price | Change | Sq Ft Price |
|---|---|---|---|---|
| 08/18/2025 08/18/25 | For Sale | $175,000 | -- | $154 / Sq Ft |
Purchase History
| Date | Type | Sale Price | Title Company |
|---|---|---|---|
| Warranty Deed | -- | First American Title |
Mortgage History
| Date | Status | Loan Amount | Loan Type |
|---|---|---|---|
| Open | $55,825 | FHA |
Similar Homes in Spring, TX
Source: Houston Association of REALTORS®
MLS Number: 6319285
APN: 1145050040053
- 4527 Adonis Dr
- 4507 Adonis Dr
- 4551 Algernon Dr
- 4523 Towergate Dr
- 4519 Towergate Dr
- 23406 Newgate Dr
- 23430 Wintergate Dr
- 23430 Cimber Ln
- 23226 Cimber Ln
- 4610 Fitzwater Dr
- 4527 Enchantedgate Dr
- 4422 Enchantedgate Dr
- 23118 Wintergate Dr
- 23531 Montague Dr
- 4802 Maurita Dr
- 4706 Glendower Dr
- 4707 Glendower Dr
- 4411 Monteith Dr
- 4330 Tylergate Dr
- 4423 Burkegate Dr
- 4514 Tylergate Dr
- 4503 Tylergate Dr
- 23414 Cimber Ln
- 23211 Cimber Ln
- 4414 Adonis Dr
- 4414 Burkegate Dr
- 4414 Monteith Dr
- 23223 Naples Dr
- 4311 Chestergate Dr
- 23607 Lady Capulet Dr
- 4902 Yello Ginko Trail
- 4526 Mccleester Dr
- 4806 Blue Jacaranda Way
- 4814 Blue Jacaranda Way
- 4530 Donalbain Dr
- 4310 Mossygate Dr
- 4523 Donalbain Dr
- 4530 Quailgate Dr
- 4922 Blue Jacaranda Way
- 4931 Fitzwater Dr






