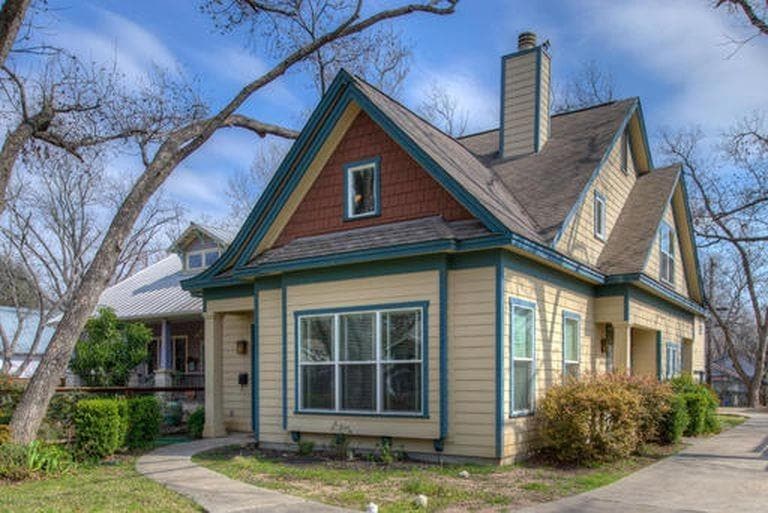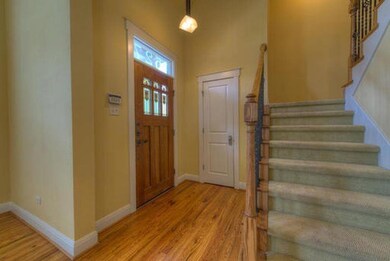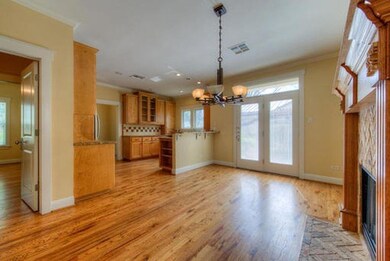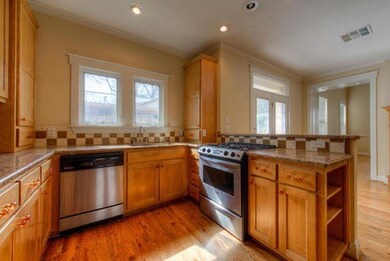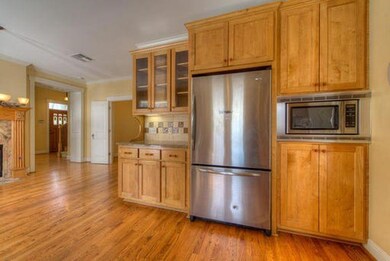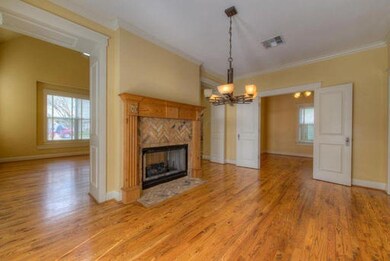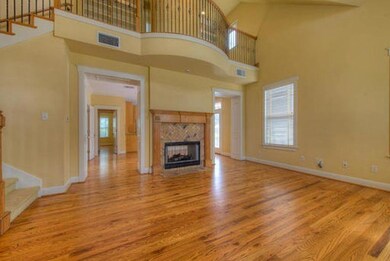4527 Avenue B Unit A Austin, TX 78751
Hyde Park NeighborhoodHighlights
- Wood Flooring
- 1 Fireplace
- No HOA
- Russell Lee Elementary School Rated A-
- Granite Countertops
- Front Porch
About This Home
Now available for lease in one of Austin’s most iconic neighborhoods, this home offers classic Hyde Park charm with comfortable, updated living. This inviting 3-bedroom, 2-bathroom home with ADU unit in the back features original hardwood floors, tall ceilings, and abundant natural light throughout. The spacious living area flows into a thoughtfully updated kitchen equipped with a gas range, ample cabinetry, and vintage character. Both downstairs bedrooms are generously sized with plenty of closet space, and the bathroom showcases stylish tilework and modern fixtures. Private sanctuary second floor primary bedroom with full bath. Enjoy the shaded shared backyard, ideal for relaxing under mature trees or entertaining friends. Additional conveniences include in-unit washer and dryer, central heating and air, and driveway parking. Located just steps from Shipe Park, Quack’s Bakery, local cafes, and minutes from UT and downtown Austin, this home offers the perfect blend of charm, walkability, and city access. Available for July 28th move in — schedule your private tour today!
Listing Agent
Grace & Grit Real Estate INC Brokerage Phone: (512) 906-0383 License #0701702 Listed on: 06/23/2025

Home Details
Home Type
- Single Family
Est. Annual Taxes
- $18,803
Year Built
- Built in 2003
Lot Details
- 7,802 Sq Ft Lot
- South Facing Home
Home Design
- Pillar, Post or Pier Foundation
- Shingle Roof
- Vinyl Siding
Interior Spaces
- 1,850 Sq Ft Home
- 2-Story Property
- Built-In Features
- Bookcases
- Crown Molding
- Ceiling Fan
- Recessed Lighting
- 1 Fireplace
- Blinds
- Washer and Dryer
Kitchen
- Gas Range
- Microwave
- Dishwasher
- Granite Countertops
- Disposal
Flooring
- Wood
- Carpet
Bedrooms and Bathrooms
- 3 Bedrooms | 2 Main Level Bedrooms
- Walk-In Closet
- 2 Full Bathrooms
Parking
- 2 Parking Spaces
- Driveway
- Outside Parking
Outdoor Features
- Front Porch
Schools
- Lee Elementary School
- Kealing Middle School
- Mccallum High School
Utilities
- Central Heating and Cooling System
- ENERGY STAR Qualified Water Heater
Listing and Financial Details
- Security Deposit $1,650
- Tenant pays for all utilities
- 12 Month Lease Term
- $75 Application Fee
- Assessor Parcel Number 02220701340000
- Tax Block 7
Community Details
Overview
- No Home Owners Association
- Hyde Park Annex Subdivision
- Property managed by Emerald Property Management
Pet Policy
- Dogs and Cats Allowed
- Medium pets allowed
Map
Source: Unlock MLS (Austin Board of REALTORS®)
MLS Number: 1949808
APN: 500411
- 4603 Avenue B
- 4515 Avenue B
- 4602 Avenue B Unit A & B
- 4513 Avenue B Unit 1
- 4612 Avenue B
- 4509 Avenue A
- 4521 Avenue D
- 4511 Avenue D
- 4405 Avenue A Unit 5
- 4405 Avenue A Unit 4
- 4401 Speedway Unit 114
- 4304 Avenue A
- 4306 Avenue A Unit 105
- 4306 Avenue A Unit 114
- 4517 Avenue G
- 4605 Avenue G
- 100 E 51st St Unit 7
- 4502 Avenue H
- 4812 Avenue G
- 4203 Avenue A
