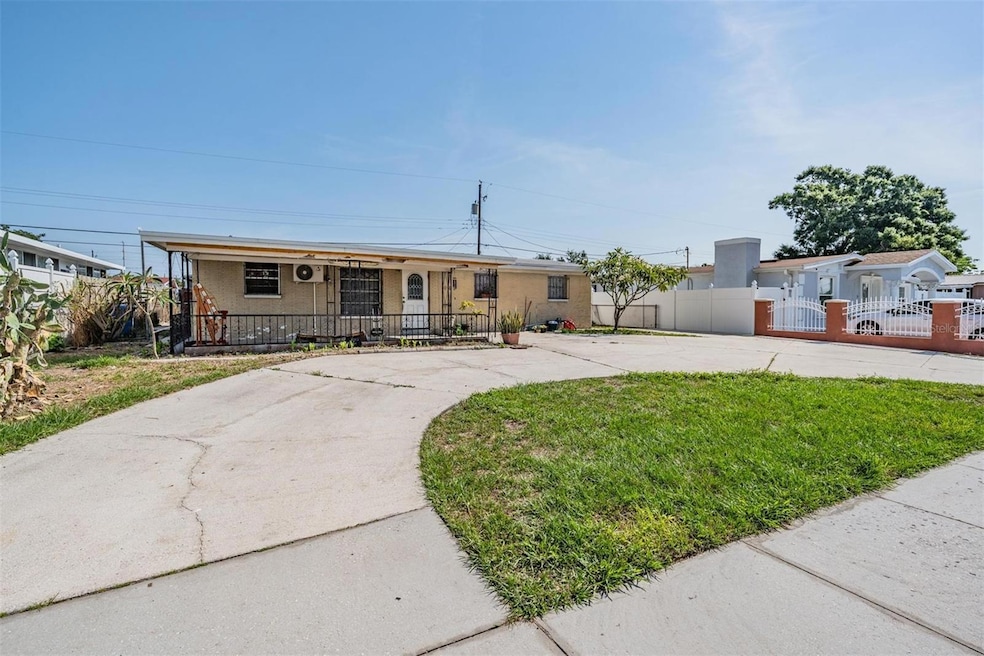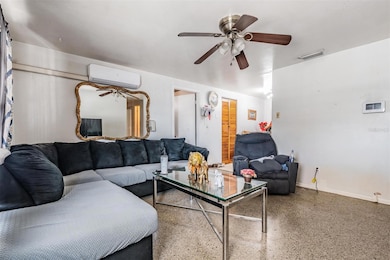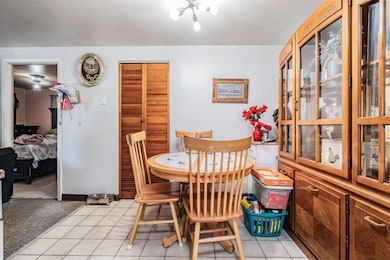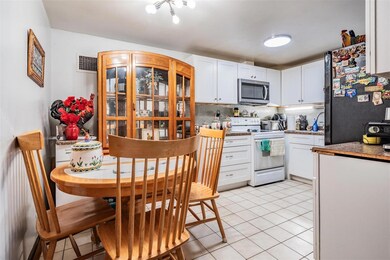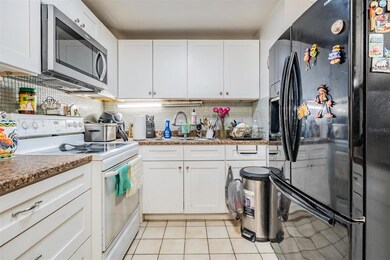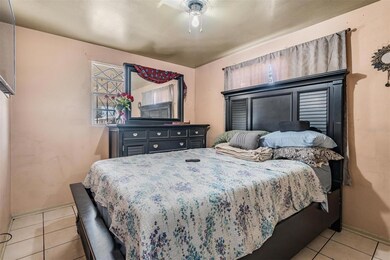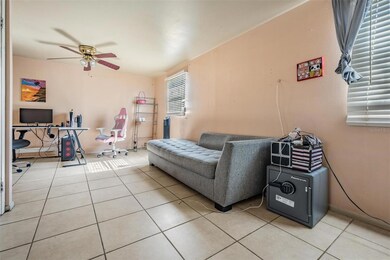
4527 W Minnehaha St Tampa, FL 33614
Pinecrest West Park NeighborhoodEstimated payment $2,289/month
Highlights
- Very Popular Property
- No HOA
- Built-In Features
- Granite Flooring
- Den
- 5-minute walk to West Park Sports Complex
About This Home
Welcome to this charming 5-bedroom, 3-bathroom home located in a wonderful neighborhood! The main part of the house features 3 Bedrooms and 2 bathrooms. The In-law Suite has 2 bedrooms and 1 Full Bathroom. The home features a modern, updated attached unit with private access, offering excellent rental income potential or space for extended family, with a spacious layout and unbeatable location half a mile from Leto High School, and right next to the beautiful West Dog Park and sports complex. This unique home has incredible potential for extended family or as an income-producing property.
Last Listed By
KELLER WILLIAMS TAMPA PROP. Brokerage Phone: 813-264-7754 License #3620216 Listed on: 05/29/2025

Townhouse Details
Home Type
- Townhome
Est. Annual Taxes
- $2,630
Year Built
- Built in 1965
Lot Details
- 6,500 Sq Ft Lot
- Lot Dimensions are 65x100
- South Facing Home
Home Design
- Half Duplex
- Slab Foundation
- Shingle Roof
- Concrete Siding
Interior Spaces
- 1,588 Sq Ft Home
- 1-Story Property
- Built-In Features
- Living Room
- Den
Kitchen
- Built-In Oven
- Cooktop
- Microwave
- Dishwasher
Flooring
- Granite
- Tile
Bedrooms and Bathrooms
- 5 Bedrooms
Laundry
- Laundry Located Outside
- Dryer
- Washer
Utilities
- Central Heating and Cooling System
Community Details
- No Home Owners Association
- West Park Estates Unit 4 Subdivision
Listing and Financial Details
- Legal Lot and Block 33 / 3
- Assessor Parcel Number U-32-28-18-17L-000003-00033.0
Map
Home Values in the Area
Average Home Value in this Area
Tax History
| Year | Tax Paid | Tax Assessment Tax Assessment Total Assessment is a certain percentage of the fair market value that is determined by local assessors to be the total taxable value of land and additions on the property. | Land | Improvement |
|---|---|---|---|---|
| 2024 | $2,630 | $83,172 | -- | -- |
| 2023 | $2,566 | $80,750 | $0 | $0 |
| 2022 | $2,430 | $78,398 | $0 | $0 |
| 2021 | $2,398 | $76,115 | $0 | $0 |
| 2020 | $2,326 | $75,064 | $0 | $0 |
| 2019 | $2,269 | $73,376 | $0 | $0 |
| 2018 | $880 | $72,008 | $0 | $0 |
| 2017 | $851 | $126,063 | $0 | $0 |
| 2016 | $841 | $65,756 | $0 | $0 |
| 2015 | $852 | $65,299 | $0 | $0 |
| 2014 | $835 | $64,781 | $0 | $0 |
| 2013 | -- | $63,824 | $0 | $0 |
Property History
| Date | Event | Price | Change | Sq Ft Price |
|---|---|---|---|---|
| 05/29/2025 05/29/25 | For Sale | $390,000 | -- | $246 / Sq Ft |
Purchase History
| Date | Type | Sale Price | Title Company |
|---|---|---|---|
| Deed | $100 | -- |
Similar Homes in Tampa, FL
Source: Stellar MLS
MLS Number: TB8391091
APN: U-32-28-18-17L-000003-00033.0
- 4503 W Minnehaha St
- 4529 W Knox St
- 4416 W Minnehaha St
- 4521 W North St
- 6920 N Hubert Ave
- 6420 N Thatcher Ave
- 6915 N Hubert Ave
- 7010 N Hubert Ave
- 4532 W Idlewild Ave
- 7210 N Manhattan Ave Unit 1311
- 7210 N Manhattan Ave Unit 1721
- 7210 N Manhattan Ave Unit 1822
- 4208 W Flora St
- 6403 N Lois Ave
- 0 Blossom Ave
- 7024 Blossom Ave
- 6212 N Grady Ave
- 6010 Blossom Ave
- 7214 N Blossom Ave
- 7222 N Richard Ave
