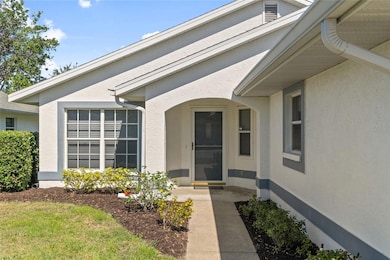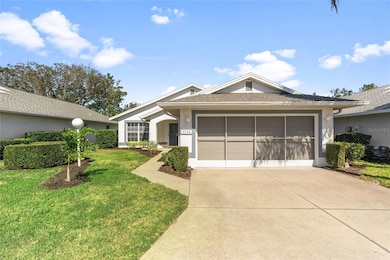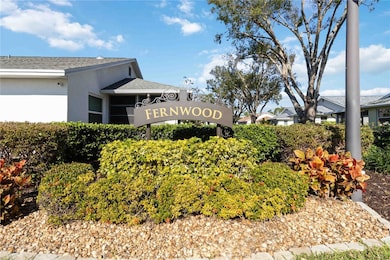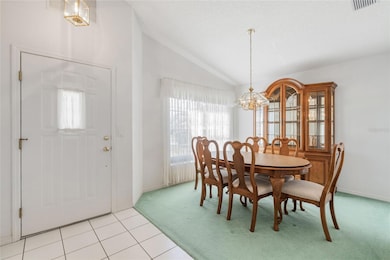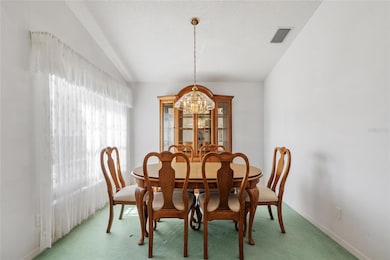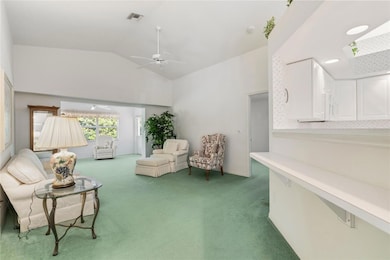
4528 Fern Dr Unit 11 Bradenton, FL 34208
Estimated payment $1,690/month
Highlights
- Senior Community
- Bonus Room
- Living Room
- Vaulted Ceiling
- 2 Car Attached Garage
- Tile Flooring
About This Home
Under contract-accepting backup offers. ***MAJOR PRICE IMPROVEMENT*** Nestled within an enclave of only 31 homes is this darling 2-bedroom, 2-bathroom, land-owned condo ready for you to love and care for it as the seller has since the home was built. Step inside to discover an inviting, open living space enhanced by vaulted ceilings and a formal dining room. The kitchen features newer appliances, a reverse osmosis system under the sink, a double pantry and coat closet for ample storage, and a pass through for ease of entertainment. The thoughtfully designed split-bedroom floor plan provides privacy for you and your guests. The primary bedroom has two spacious closets and an ensuite bath with dual sinks, a step-in shower, and a linen closet. A secondary ensuite is created by closing a pocket door to separate the living room and guest area where the bedroom is large enough for a queen-sized bed. The guest bath offers a walk-in shower and another double linen closet is thoughtfully located in the hall. Finishing out the interior is a bonus space off the living room that offers versatility as an office or a cozy reading area. Outside, enjoy a cup of coffee each morning on the patio while the watching the various bird activity. This 55+ community has a low monthly association fee of $150 which covers pest control and grounds maintenance. An optional amenities membership is available at neighboring River Isles and features a 9-hole, Par-3 course, large pool, library, and more! New water tank in 2023, new AC in 2021, and the roof was replaced in 2016. Don’t miss your chance to own this hidden gem. Schedule your private tour today!
Listing Agent
COLDWELL BANKER REALTY Brokerage Phone: 941-739-6777 License #3359720 Listed on: 02/14/2025

Property Details
Home Type
- Condominium
Est. Annual Taxes
- $1,764
Year Built
- Built in 1997
Lot Details
- South Facing Home
- Irrigation Equipment
HOA Fees
- $150 Monthly HOA Fees
Parking
- 2 Car Attached Garage
- Garage Door Opener
- Off-Street Parking
Home Design
- Slab Foundation
- Shingle Roof
- Block Exterior
- Stucco
Interior Spaces
- 1,360 Sq Ft Home
- 1-Story Property
- Vaulted Ceiling
- Ceiling Fan
- Window Treatments
- Living Room
- Bonus Room
Kitchen
- Range
- Microwave
- Dishwasher
- Disposal
Flooring
- Carpet
- Laminate
- Tile
Bedrooms and Bathrooms
- 2 Bedrooms
- Split Bedroom Floorplan
- 2 Full Bathrooms
Laundry
- Laundry in Garage
- Dryer
- Washer
Outdoor Features
- Exterior Lighting
- Rain Gutters
Utilities
- Central Air
- Heating Available
- Thermostat
- Underground Utilities
- Electric Water Heater
- High Speed Internet
- Phone Available
- Cable TV Available
Listing and Financial Details
- Visit Down Payment Resource Website
- Tax Lot 11
- Assessor Parcel Number 1127125555
Community Details
Overview
- Senior Community
- Association fees include ground maintenance, pest control
- Cmr Property Management Association, Phone Number (941) 378-1777
- Fernwood Condominium, A Land C Community
- Fernwood Subdivision
- The community has rules related to deed restrictions, allowable golf cart usage in the community
Amenities
- Community Mailbox
Pet Policy
- Pets up to 35 lbs
- Pet Size Limit
- 2 Pets Allowed
- Dogs and Cats Allowed
Map
Home Values in the Area
Average Home Value in this Area
Tax History
| Year | Tax Paid | Tax Assessment Tax Assessment Total Assessment is a certain percentage of the fair market value that is determined by local assessors to be the total taxable value of land and additions on the property. | Land | Improvement |
|---|---|---|---|---|
| 2024 | $1,764 | $136,992 | -- | -- |
| 2023 | $1,727 | $133,002 | $0 | $0 |
| 2022 | $1,671 | $129,128 | $0 | $0 |
| 2021 | $1,587 | $125,367 | $0 | $0 |
| 2020 | $1,630 | $123,636 | $0 | $0 |
| 2019 | $1,592 | $120,856 | $0 | $0 |
| 2018 | $1,566 | $118,603 | $0 | $0 |
| 2017 | $1,450 | $116,164 | $0 | $0 |
| 2016 | $1,433 | $113,775 | $0 | $0 |
| 2015 | $1,441 | $112,984 | $0 | $0 |
| 2014 | $1,441 | $112,087 | $0 | $0 |
| 2013 | $1,425 | $110,431 | $0 | $0 |
Property History
| Date | Event | Price | Change | Sq Ft Price |
|---|---|---|---|---|
| 06/04/2025 06/04/25 | Pending | -- | -- | -- |
| 05/18/2025 05/18/25 | Price Changed | $250,000 | -9.1% | $184 / Sq Ft |
| 04/15/2025 04/15/25 | Price Changed | $275,000 | -5.2% | $202 / Sq Ft |
| 03/14/2025 03/14/25 | Price Changed | $290,000 | -3.3% | $213 / Sq Ft |
| 02/14/2025 02/14/25 | For Sale | $300,000 | -- | $221 / Sq Ft |
Purchase History
| Date | Type | Sale Price | Title Company |
|---|---|---|---|
| Interfamily Deed Transfer | -- | Attorney | |
| Warranty Deed | $18,000 | -- |
Similar Homes in Bradenton, FL
Source: Stellar MLS
MLS Number: A4639547
APN: 11271-2555-5
- 4534 Fern Dr
- 4412 Spicewood Dr Unit D
- 4414 Spicewood Dr Unit H
- 1315 Bottlebrush Dr
- 1320 Bottlebrush Dr
- 1325 Bottlebrush Dr
- 1511 S Knollwood Dr
- 709 47th St E
- 4612 4th Ave E
- 613 49th St E
- 1007 Pussywillow Ln
- 4603 4th Ave E
- 4102 Lakewood Ave
- 1002 Pussywillow Ln
- 4604 9th Ave E
- 804 Buttonwood Dr
- 4708 Clipper Dr
- 806 Hickory Ln
- 4532 Shark Dr
- 4311 2nd Ave E

