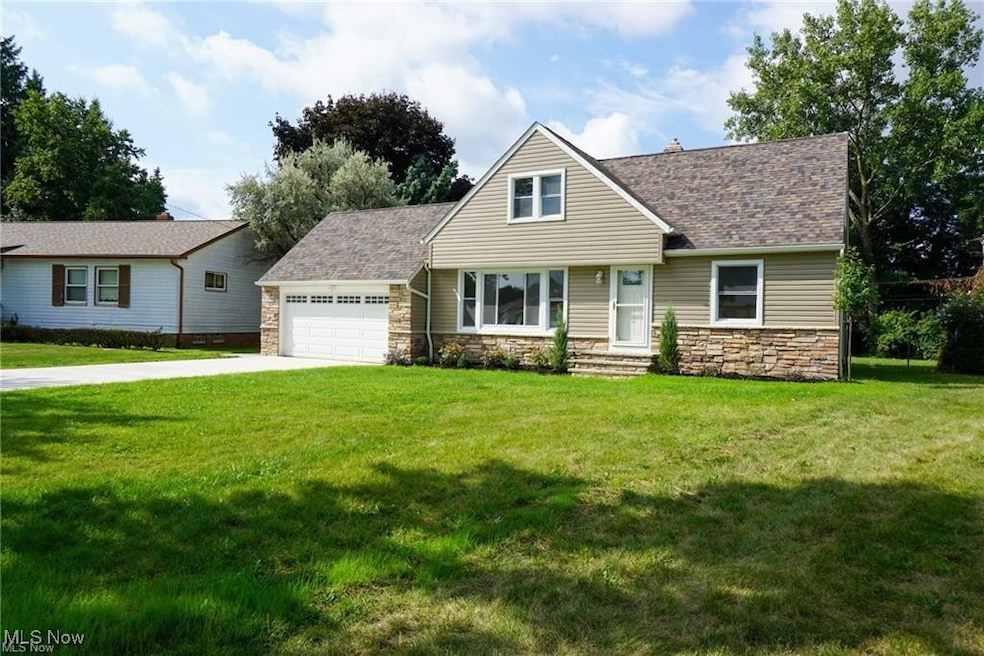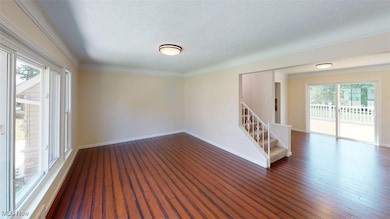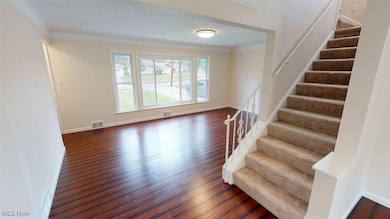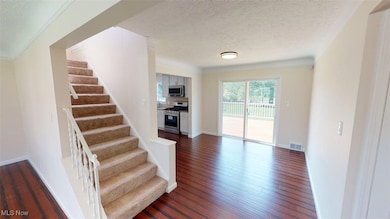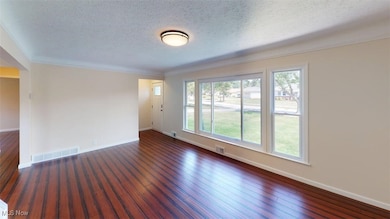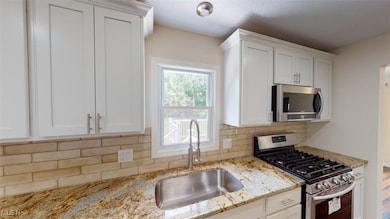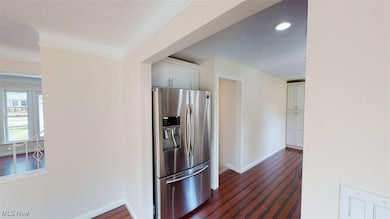4528 S Frontenac Dr Cleveland, OH 44128
Estimated payment $1,727/month
Highlights
- Cape Cod Architecture
- No HOA
- Forced Air Heating and Cooling System
- Deck
- 2 Car Attached Garage
About This Home
Nestled in the sought after Clarkwood estates community in Warrensville Hts. This beautifully updated well maintained home with awesome curb appeal has much to offer. Featuring sleek finishes, newer vinyl siding, windows, roof, and stoned exterior. Engineered wood flooring, modern color tones, updated kitchen with granite countertops, soft-close cabinets, and newer stainless-steel appliances. The kitchen opens to a dining area with sliding glass doors leading to the large rear deck. First floor bathroom includes a multi head shower and tile throughout. Second floor boasts an expansive bedroom with wall to wall carpet and walk in closet. The finished basement offers many options to accommodate your lifestyle needs as a Rec Room, gym, home office or your very own private quiet place. Updated Plumbing, Electrical, Heating and Cooling. Two car attached garage and a large fully fenced rear yard. Come and Call this Home Sweet Home.
Listing Agent
Century 21 Premiere Properties, Inc. Brokerage Email: 216-455-7677, ppoffice.admin@century21.com License #2002002702 Listed on: 11/11/2025

Home Details
Home Type
- Single Family
Est. Annual Taxes
- $3,706
Year Built
- Built in 1958 | Remodeled
Lot Details
- 0.35 Acre Lot
- Chain Link Fence
Parking
- 2 Car Attached Garage
Home Design
- Cape Cod Architecture
- Bungalow
- Fiberglass Roof
- Asphalt Roof
- Stone Siding
- Vinyl Siding
Interior Spaces
- 2-Story Property
- Finished Basement
Kitchen
- Range
- Microwave
- Dishwasher
Bedrooms and Bathrooms
- 3 Bedrooms | 2 Main Level Bedrooms
- 2 Full Bathrooms
Outdoor Features
- Deck
Utilities
- Forced Air Heating and Cooling System
- Heating System Uses Gas
Community Details
- No Home Owners Association
- Clarkwood Estates 04 Subdivision
Listing and Financial Details
- Assessor Parcel Number 763-01-041
Map
Home Values in the Area
Average Home Value in this Area
Tax History
| Year | Tax Paid | Tax Assessment Tax Assessment Total Assessment is a certain percentage of the fair market value that is determined by local assessors to be the total taxable value of land and additions on the property. | Land | Improvement |
|---|---|---|---|---|
| 2024 | $3,706 | $56,875 | $13,650 | $43,225 |
| 2023 | $3,048 | $36,370 | $8,190 | $28,180 |
| 2022 | $3,072 | $36,365 | $8,190 | $28,175 |
| 2021 | $3,023 | $36,370 | $8,190 | $28,180 |
| 2020 | $7,451 | $27,300 | $6,270 | $21,040 |
| 2019 | $2,489 | $78,000 | $17,900 | $60,100 |
| 2018 | $2,464 | $27,300 | $6,270 | $21,040 |
| 2017 | $2,472 | $26,670 | $5,390 | $21,280 |
| 2016 | $2,438 | $26,670 | $5,390 | $21,280 |
| 2015 | $2,193 | $26,670 | $5,390 | $21,280 |
| 2014 | $2,193 | $24,720 | $5,010 | $19,710 |
Property History
| Date | Event | Price | List to Sale | Price per Sq Ft |
|---|---|---|---|---|
| 11/11/2025 11/11/25 | For Sale | $269,000 | -- | $108 / Sq Ft |
Purchase History
| Date | Type | Sale Price | Title Company |
|---|---|---|---|
| Quit Claim Deed | $160,000 | None Listed On Document | |
| Limited Warranty Deed | $35,000 | None Available | |
| Quit Claim Deed | $30,000 | None Available | |
| Interfamily Deed Transfer | -- | -- | |
| Certificate Of Transfer | -- | -- | |
| Interfamily Deed Transfer | -- | -- | |
| Deed | -- | -- | |
| Deed | $61,000 | -- | |
| Deed | $44,000 | -- | |
| Deed | -- | -- | |
| Deed | -- | -- |
Mortgage History
| Date | Status | Loan Amount | Loan Type |
|---|---|---|---|
| Previous Owner | $100,000 | Stand Alone Refi Refinance Of Original Loan |
Source: MLS Now
MLS Number: 5171435
APN: 763-01-041
- 4532 S Frontenac Dr
- 4465 E Frontenac Dr
- 23017 Mccann St
- 4391 Glenmere Cir
- 4748 Walford Rd Unit 3K
- 4820 Green Rd
- 22708 Jennings St
- 23402 Vera St
- 4958 Caroline Dr Unit 6
- 4957 Caroline Dr Unit 15
- 23856 Banbury Cir Unit 5
- 4670 Country Ln
- 4668 Country Ln
- 0 Vl Springfield Rd
- 4674 Country Ln
- 20287 Emery Rd
- 20211 Longbrook Rd
- 26736 Rue Saint Anne Ct
- 20117 Butternut Ln
- 4043 Township Pkwy
- 4337 Clarkwood Pkwy Unit A502
- 21170 Ellacott Pkwy
- 4510-4548 Warrensville Center Rd
- 21304 Watson Rd
- 21831 Libby Rd
- 22155 Libby Rd
- 20801 Franklin Rd
- 3909 Warrensville Center Rd
- 5305 Northfield Rd
- 20511 Balfour Rd
- 5327 Northfield Rd
- 4155 Ascot Ln Unit ID1061096P
- 3800 Park Dr E
- 400 Park
- 3725-3747 Warrensville Center Rd
- 19121 Harvard Ave
- 3715 Warrensville Center Rd
- 23220-23230 Chagrin Blvd
- 19600 Milan Dr
- 23511 Chagrin Blvd
