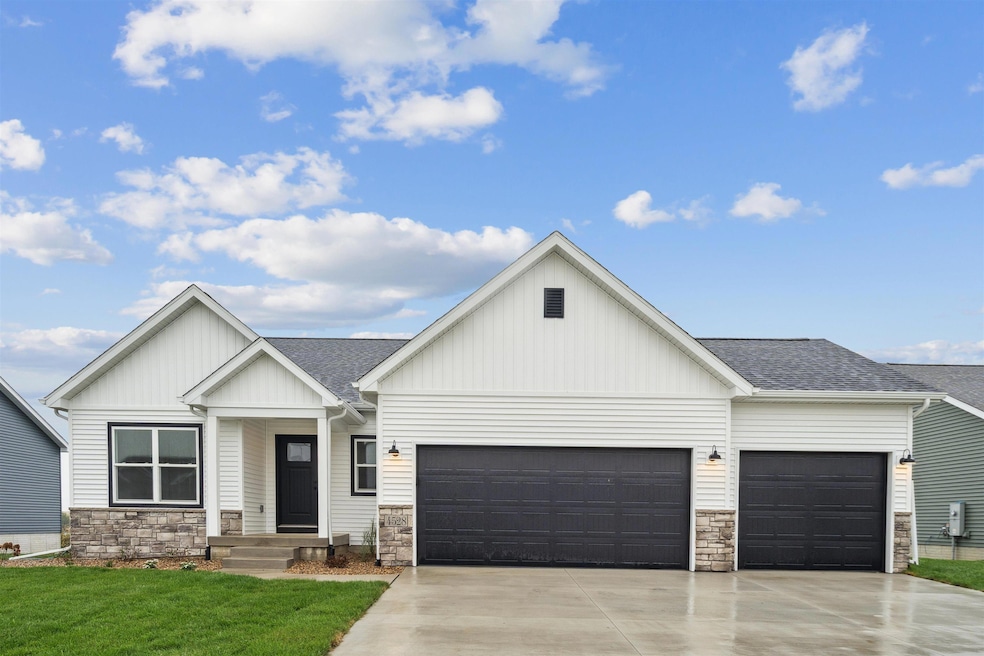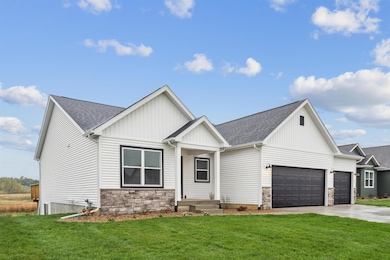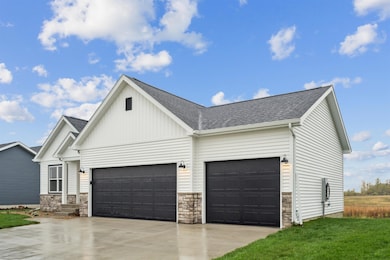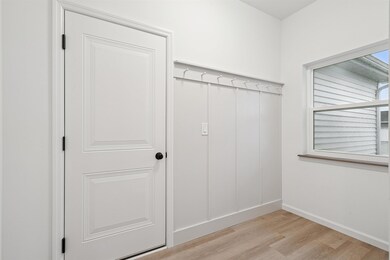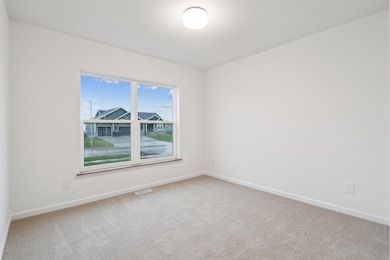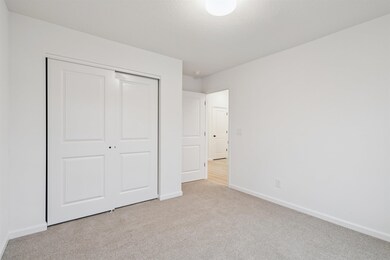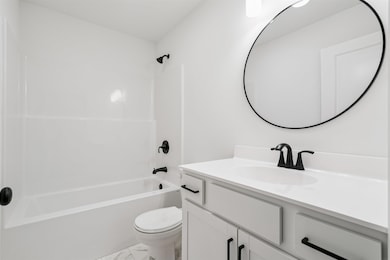4528 Sonoma Dr Cedar Falls, IA 50613
Estimated payment $2,243/month
Highlights
- Granite Countertops
- 3 Car Attached Garage
- Forced Air Heating and Cooling System
- Helen A. Hansen Elementary School Rated A-
- Patio
About This Home
Welcome to this beautifully designed new construction home by Skogman Homes, featuring the Cambridge floorplan. This split-bedroom ranch offers 1,407 sq. ft. of thoughtfully crafted living space, perfect for modern lifestyles. The main level includes 2 spacious bedrooms and 2 full bathrooms, including a serene primary suite. The kitchen boasts upgraded cabinetry with sleek quartz countertops, combining style and functionality. The open-concept main living area features hard surface floors and soaring 9' ceilings, creating a bright and inviting atmosphere. The basement is ready for your personal touch, with plumbing roughed in for a 3rd bathroom and the potential to add a rec room and a 3rd bedroom, providing endless possibilities for future expansion. Additional highlights include a 3-stall garage, offering ample space for vehicles and storage. This home is located in the desirable Wild Horse Ridge subdivision, conveniently near the new Cedar Falls High School and the University of Northern Iowa. Don’t miss this opportunity to own a stunning new home in a prime location. Schedule your showing today! *Pricing subject to change* Photos shown are of a similar home*
Home Details
Home Type
- Single Family
Year Built
- Built in 2025
Lot Details
- 10,530 Sq Ft Lot
- Lot Dimensions are 78x135
- Property is zoned R-P
HOA Fees
- $17 Monthly HOA Fees
Parking
- 3 Car Attached Garage
Home Design
- 1,408 Sq Ft Home
- Concrete Foundation
- Shingle Roof
- Asphalt Roof
- Vinyl Siding
Bedrooms and Bathrooms
- 2 Bedrooms
Schools
- Hansen Elementary School
- Holmes Junior High
- Cedar Falls High School
Additional Features
- Granite Countertops
- Laundry on main level
- Patio
- Forced Air Heating and Cooling System
- Unfinished Basement
Community Details
- Built by Skogman Homes
- Wild Horse Ridge 6Th Addition Subdivision
Listing and Financial Details
- Assessor Parcel Number 891416202002
Map
Home Values in the Area
Average Home Value in this Area
Tax History
| Year | Tax Paid | Tax Assessment Tax Assessment Total Assessment is a certain percentage of the fair market value that is determined by local assessors to be the total taxable value of land and additions on the property. | Land | Improvement |
|---|---|---|---|---|
| 2025 | $202 | $12,550 | $12,550 | $0 |
| 2024 | $202 | $12,550 | $12,550 | $0 |
| 2023 | $64 | $12,550 | $12,550 | $0 |
Property History
| Date | Event | Price | List to Sale | Price per Sq Ft |
|---|---|---|---|---|
| 02/22/2026 02/22/26 | Pending | -- | -- | -- |
| 01/09/2026 01/09/26 | Price Changed | $430,000 | -3.3% | $305 / Sq Ft |
| 07/15/2025 07/15/25 | Price Changed | $444,810 | +0.4% | $316 / Sq Ft |
| 07/03/2025 07/03/25 | Price Changed | $442,965 | -0.4% | $315 / Sq Ft |
| 06/26/2025 06/26/25 | Price Changed | $444,965 | +0.1% | $316 / Sq Ft |
| 06/20/2025 06/20/25 | Price Changed | $444,541 | +4.2% | $316 / Sq Ft |
| 05/25/2025 05/25/25 | For Sale | $426,694 | -- | $303 / Sq Ft |
Purchase History
| Date | Type | Sale Price | Title Company |
|---|---|---|---|
| Warranty Deed | $1,798,500 | None Listed On Document |
Source: Northeast Iowa Regional Board of REALTORS®
MLS Number: NBR20252409
APN: 8914-16-202-002
- 4603 Sonoma Dr
- 4609 Sonoma Dr
- 4534 Sonoma Dr
- 4602 Sonoma Dr
- 4615 Sonoma Dr
- 1522 Pebble Stone Place
- 4702 Wild Horse Dr
- 4004 Wild Horse Dr
- 4007 Wild Horse Dr
- 4710 Wild Horse Dr
- 4301 Sonoma Dr
- 1610 Rocky Ridge Rd
- 4207 Jakob Cir
- 4012 Keagles Crossing
- 4010 Keagles Crossing
- 4018 Keagles Crossing
- 4004 Keagles Crossing
- 3903 Broomfield Dr
- 3912 Keagles Crossing
- 3910 Keagles Crossing
Ask me questions while you tour the home.
