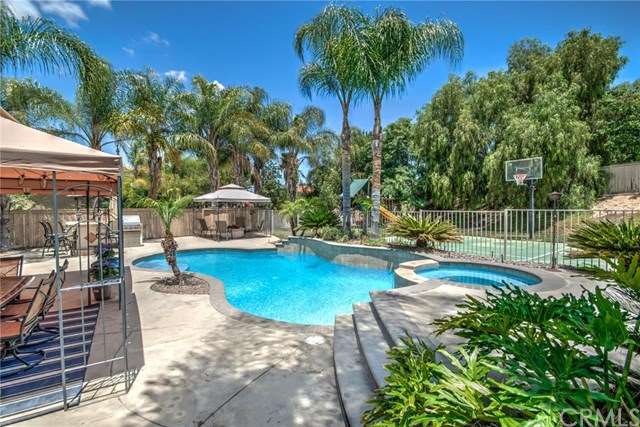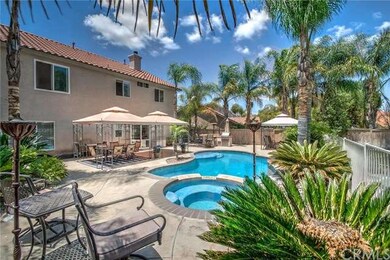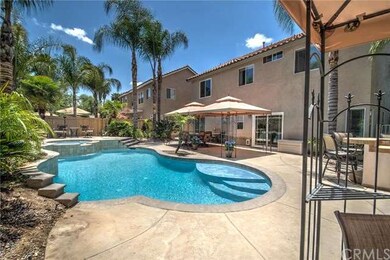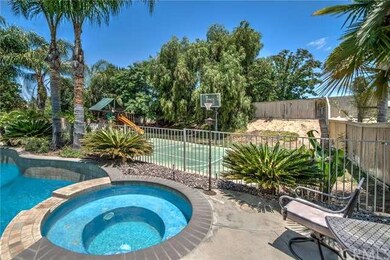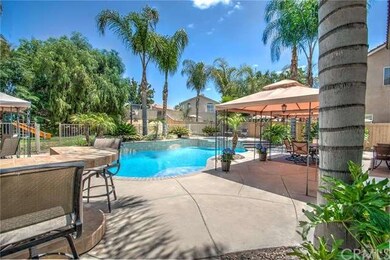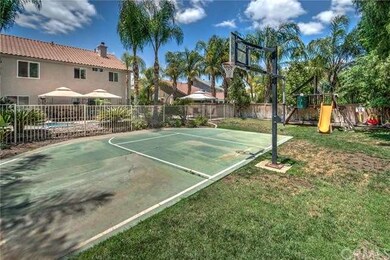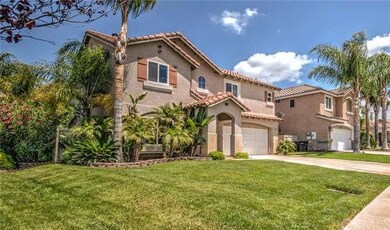
45280 Corte Progresso Temecula, CA 92592
Redhawk NeighborhoodHighlights
- Cabana
- Open Floorplan
- Mediterranean Architecture
- Red Hawk Elementary Rated A
- Wood Flooring
- Bonus Room
About This Home
As of July 2016Experience your own private oasis complete with heated pool, spa, outdoor dining, gas fire pit, BBQ island with refrigerator, half-court basketball and timber playset. Located in the Redhawks community on a cul-de-sac street with a large 9,500sf lot, this 4-bedroom and 2 full-bath home features an open floor plan for entertaining with wood floors, whole-house attic fan, brick fireplace, ceiling fans and large closets. Upstairs there is a large loft / bonus room with recessed lighting perfect for a pool table or movie night with the family. This beautiful home is centrally located in the heart of Temecula with easy access to public & private schools, Pechanga Resort, several prestigious golf courses, hiking trails and minutes from Old Town Temecula shops, restaurants and entertainment. Save money with low HOA dues and no Mello Roos. This is a must-see property!
Last Agent to Sell the Property
Berkshire Hathaway HomeServices California Properties License #01942024 Listed on: 05/24/2016

Last Buyer's Agent
Jason Ashmore
RE/MAX NEW HORIZONS License #01955132

Home Details
Home Type
- Single Family
Est. Annual Taxes
- $9,608
Year Built
- Built in 1998
Lot Details
- 9,500 Sq Ft Lot
- Cul-De-Sac
- Wrought Iron Fence
- Wood Fence
- Front and Back Yard Sprinklers
HOA Fees
- $35 Monthly HOA Fees
Parking
- 2 Car Attached Garage
Home Design
- Mediterranean Architecture
- Turnkey
- Slab Foundation
- Concrete Roof
- Stucco
Interior Spaces
- 2,354 Sq Ft Home
- Open Floorplan
- Ceiling Fan
- Recessed Lighting
- Double Pane Windows
- Window Screens
- Sliding Doors
- Family Room with Fireplace
- Family Room Off Kitchen
- Living Room
- Dining Room
- Bonus Room
- Pool Views
- Attic Fan
- Laundry Room
Kitchen
- Breakfast Area or Nook
- Open to Family Room
- Breakfast Bar
- Built-In Range
- Microwave
- Dishwasher
- Kitchen Island
- Ceramic Countertops
Flooring
- Wood
- Tile
Bedrooms and Bathrooms
- 4 Bedrooms
- All Upper Level Bedrooms
- Walk-In Closet
Pool
- Cabana
- In Ground Pool
- Heated Spa
- In Ground Spa
Outdoor Features
- Concrete Porch or Patio
- Exterior Lighting
- Outdoor Grill
- Rain Gutters
Utilities
- Central Heating and Cooling System
- Underground Utilities
- Satellite Dish
Listing and Financial Details
- Tax Lot 104
- Tax Tract Number 23063
- Assessor Parcel Number 961222014
Community Details
Overview
- Mountainous Community
Recreation
- Horse Trails
Ownership History
Purchase Details
Home Financials for this Owner
Home Financials are based on the most recent Mortgage that was taken out on this home.Purchase Details
Home Financials for this Owner
Home Financials are based on the most recent Mortgage that was taken out on this home.Purchase Details
Home Financials for this Owner
Home Financials are based on the most recent Mortgage that was taken out on this home.Purchase Details
Home Financials for this Owner
Home Financials are based on the most recent Mortgage that was taken out on this home.Purchase Details
Home Financials for this Owner
Home Financials are based on the most recent Mortgage that was taken out on this home.Similar Homes in Temecula, CA
Home Values in the Area
Average Home Value in this Area
Purchase History
| Date | Type | Sale Price | Title Company |
|---|---|---|---|
| Grant Deed | $458,000 | California Title Company | |
| Grant Deed | $324,000 | Ticor Title | |
| Grant Deed | $237,000 | First American Title Co | |
| Grant Deed | $188,500 | First American Title Co | |
| Grant Deed | $16,500 | Chicago Title Co | |
| Grant Deed | $16,500 | Chicago Title Co |
Mortgage History
| Date | Status | Loan Amount | Loan Type |
|---|---|---|---|
| Previous Owner | $356,000 | New Conventional | |
| Previous Owner | $324,000 | New Conventional | |
| Previous Owner | $315,675 | FHA | |
| Previous Owner | $311,586 | VA | |
| Previous Owner | $220,000 | Stand Alone Second | |
| Previous Owner | $135,000 | Unknown | |
| Previous Owner | $100,000 | Credit Line Revolving | |
| Previous Owner | $111,000 | Credit Line Revolving | |
| Previous Owner | $340,800 | Unknown | |
| Previous Owner | $85,200 | Credit Line Revolving | |
| Previous Owner | $292,000 | Unknown | |
| Previous Owner | $36,500 | Stand Alone Second | |
| Previous Owner | $41,900 | Construction | |
| Previous Owner | $50,900 | Stand Alone Second | |
| Previous Owner | $234,100 | Unknown | |
| Previous Owner | $231,300 | Unknown | |
| Previous Owner | $236,900 | No Value Available | |
| Previous Owner | $41,350 | Stand Alone Second | |
| Previous Owner | $193,730 | VA | |
| Previous Owner | $94,000 | Construction |
Property History
| Date | Event | Price | Change | Sq Ft Price |
|---|---|---|---|---|
| 07/05/2016 07/05/16 | Sold | $458,000 | -2.1% | $195 / Sq Ft |
| 06/17/2016 06/17/16 | Pending | -- | -- | -- |
| 06/13/2016 06/13/16 | Price Changed | $468,000 | -4.1% | $199 / Sq Ft |
| 05/24/2016 05/24/16 | For Sale | $488,000 | +50.7% | $207 / Sq Ft |
| 04/26/2012 04/26/12 | Sold | $323,900 | 0.0% | $138 / Sq Ft |
| 04/01/2012 04/01/12 | Pending | -- | -- | -- |
| 03/05/2012 03/05/12 | Price Changed | $323,900 | 0.0% | $138 / Sq Ft |
| 03/05/2012 03/05/12 | For Sale | $323,900 | +1.3% | $138 / Sq Ft |
| 02/18/2012 02/18/12 | Pending | -- | -- | -- |
| 02/16/2012 02/16/12 | For Sale | $319,900 | -- | $136 / Sq Ft |
Tax History Compared to Growth
Tax History
| Year | Tax Paid | Tax Assessment Tax Assessment Total Assessment is a certain percentage of the fair market value that is determined by local assessors to be the total taxable value of land and additions on the property. | Land | Improvement |
|---|---|---|---|---|
| 2025 | $9,608 | $1,395,487 | $132,651 | $1,262,836 |
| 2023 | $9,608 | $734,400 | $127,500 | $606,900 |
| 2022 | $7,103 | $500,886 | $150,265 | $350,621 |
| 2021 | $6,956 | $491,066 | $147,319 | $343,747 |
| 2020 | $6,865 | $486,032 | $145,809 | $340,223 |
| 2019 | $6,764 | $476,502 | $142,950 | $333,552 |
| 2018 | $6,631 | $467,160 | $140,148 | $327,012 |
| 2017 | $6,510 | $458,000 | $137,400 | $320,600 |
| 2016 | $5,191 | $343,773 | $106,102 | $237,671 |
| 2015 | $5,096 | $338,610 | $104,509 | $234,101 |
| 2014 | $4,952 | $331,979 | $102,463 | $229,516 |
Agents Affiliated with this Home
-

Seller's Agent in 2016
Craig Delahooke
Berkshire Hathaway HomeServices California Properties
(949) 355-9710
2 in this area
55 Total Sales
-
J
Buyer's Agent in 2016
Jason Ashmore
RE/MAX NEW HORIZONS
-

Buyer Co-Listing Agent in 2016
Donald Mowery
EXP REALTY OF CALIFORNIA INC
(951) 313-1746
267 Total Sales
-
D
Seller's Agent in 2012
Dominic Schreiber
NON-MEMBER/NBA or BTERM OFFICE
-

Buyer's Agent in 2012
Cassandra Borja
Coldwell Banker Realty
(951) 310-8181
46 Total Sales
Map
Source: California Regional Multiple Listing Service (CRMLS)
MLS Number: LG16111067
APN: 961-222-014
- 45400 Corte Progreso
- 31938 Calle Tiara S
- 32070 Corte Bonilio
- 31941 Calle Tiara S
- 31691 Loma Linda Rd
- 45575 Hawk Ct
- 45495 Peacock Place
- 31655 Loma Linda Rd
- 31652 Loma Linda Rd
- 45114 Via Quivera
- 45741 Shasta Ln
- 45723 Pheasant Place
- 45798 Cloudburst Ln
- 45377 Aguila Ct
- 45422 Camino Monzon
- 44886 Camino Veste
- 45360 Vista Verde
- 45703 Calle Ayora
- 45471 Olive Ct
- 31973 Wildwood Ct
