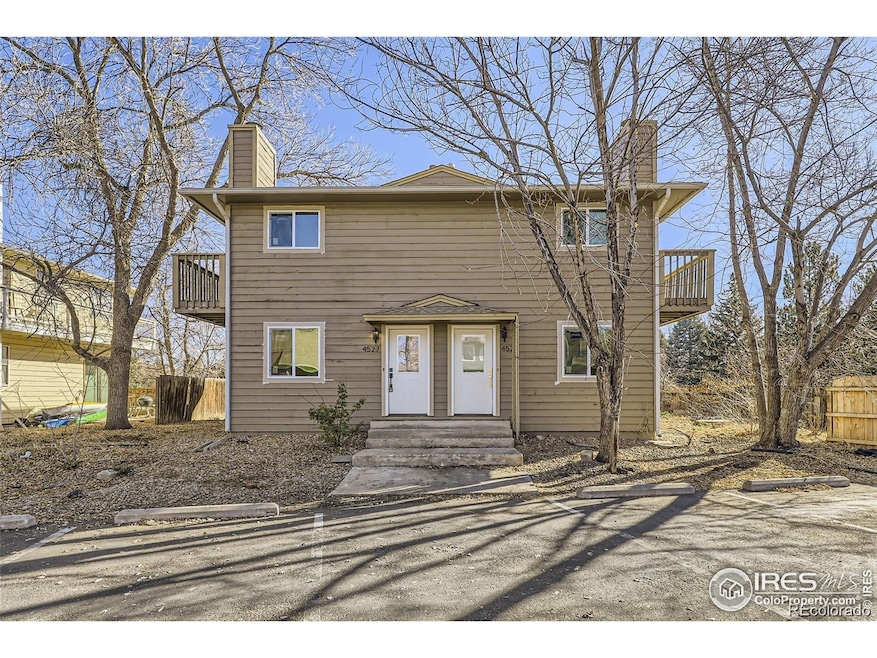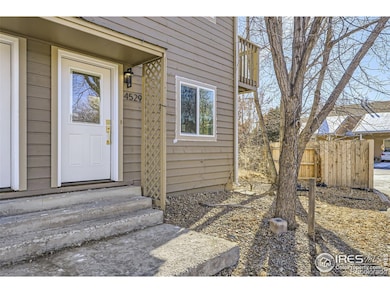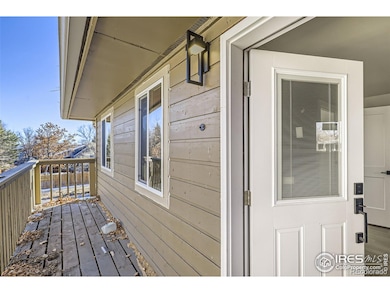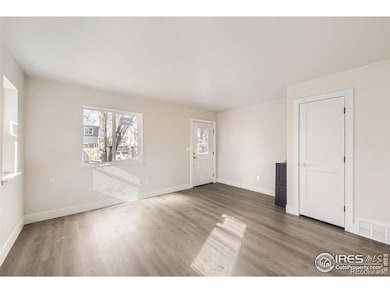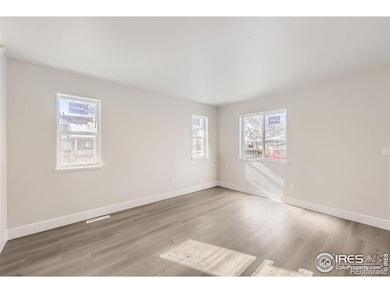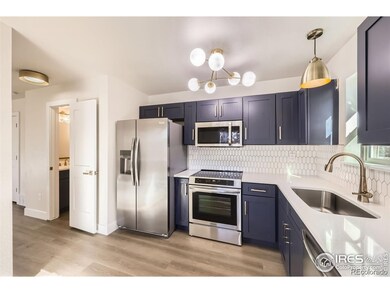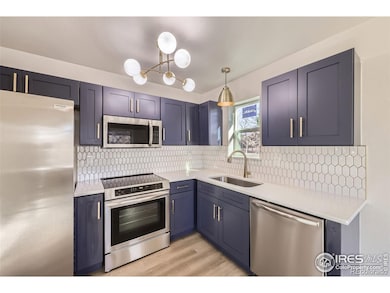
4529 Barnacle Ct Boulder, CO 80301
Gunbarrel NeighborhoodEstimated payment $1,881/month
Highlights
- End Unit
- Corner Lot
- Eat-In Kitchen
- Heatherwood Elementary School Rated A-
- Balcony
- Double Pane Windows
About This Home
***This home is part of an AFFORDABLE HOMEOWNERSHIP PROGRAM through Elevation Community Land Trust (ELCT)***Go to to see if you qualify for this home*** Come see this beautifully completely updated 2 Bedroom 2 Bath backing up to beautiful open space. Completed updated modern kitchen and bathroom with brand new stainless steel appliances. This home has been redone from top to bottom with wonderful covered carport. Large closets in both bedrooms and full basement for plenty of storage. A great opportunity for first time home buyers, move in in ready!***AGENTS PLEASE READ PRIVATE REMARKS BEFORE SCHEDULING A SHOWING^^^^^Only ECLT-qualified homebuyers whose letters of qualification indicate they are under the MTSP income limits are eligible to purchase this home. See our income qualification sheets for these limits.
Townhouse Details
Home Type
- Townhome
Est. Annual Taxes
- $1,358
Year Built
- Built in 1980
Lot Details
- 1,742 Sq Ft Lot
- End Unit
- Partially Fenced Property
- Land Lease
HOA Fees
Parking
- 1 Car Garage
- Off-Street Parking
Home Design
- Half Duplex
- Wood Frame Construction
- Composition Roof
Interior Spaces
- 1,536 Sq Ft Home
- 2-Story Property
- Ceiling Fan
- Double Pane Windows
- Luxury Vinyl Tile Flooring
- Unfinished Basement
- Basement Fills Entire Space Under The House
Kitchen
- Eat-In Kitchen
- Electric Oven or Range
- Microwave
- Dishwasher
- Disposal
Bedrooms and Bathrooms
- 2 Bedrooms
Home Security
Outdoor Features
- Balcony
- Patio
Schools
- Heatherwood Elementary School
- Platt Middle School
- Boulder High School
Utilities
- Cooling Available
- Forced Air Heating System
- Cable TV Available
Listing and Financial Details
- Assessor Parcel Number R0077277
Community Details
Overview
- Association fees include trash, snow removal
- Portal Village Association, Phone Number (720) 684-7799
- Twin Lakes HOA
- Portal Village Subdivision
Pet Policy
- Dogs and Cats Allowed
Security
- Fire and Smoke Detector
Map
Home Values in the Area
Average Home Value in this Area
Property History
| Date | Event | Price | Change | Sq Ft Price |
|---|---|---|---|---|
| 04/15/2025 04/15/25 | For Sale | $299,000 | -- | $292 / Sq Ft |
Similar Homes in Boulder, CO
Source: IRES MLS
MLS Number: 1034792
- 4527 Barnacle Ct
- 6505 Kalua Rd Unit 104B
- 4466 Driftwood Place
- 4636 Chestnut Ln Unit 1
- 6239 Willow Ln Unit 6239
- 4547 Tally Ho Trail
- 6213 Willow Ln
- 4627 Burgundy Ln Unit 2
- 6838 Bugle Ct
- 4840 Twin Lakes Rd Unit 7
- 6110 Habitat Dr Unit 2
- 5122 Williams Fork Trail Unit 201
- 4935 Twin Lakes Rd Unit 26
- 4945 Twin Lakes Rd Unit 39
- 4945 Twin Lakes Rd Unit 44
- 4462 Wellington Rd
- 4965 Twin Lakes Rd Unit 68
- 4676 White Rock Cir Unit 12
- 4471 Wellington Rd
- 4489 Wellington Rd
- 6495 Kalua Rd Unit A104
- 6241 Willow Ln
- 6255 Habitat Dr
- 4828 Twin Lakes Rd Unit 4828 Twin Lakes Road
- 4840 Twin Lakes Rd Unit 1
- 4676 White Rock Cir Unit 11
- 4678 White Rock Cir Unit 7
- 5122 Williams Fork Trail
- 6076 Gunbarrel Ave Unit F
- 5131 Williams Fork Trail
- 5340 Gunbarrel Center Ct
- 5292 Idylwild Trail
- 6655 Lookout Rd
- 5510 Spine Rd
- 5546 Homestead Way
- 6027 Indian Rd
- 3281 Airport Rd Unit 311
- 3773 Canfield St
- 3705 Canfield St
- 4894 Curie Ct
