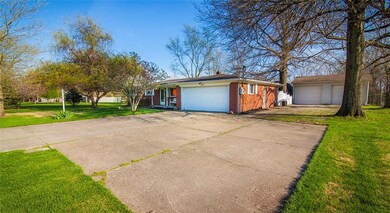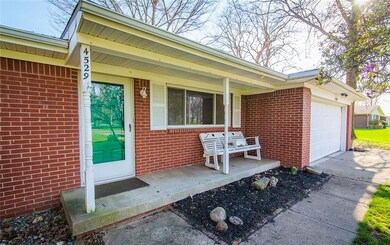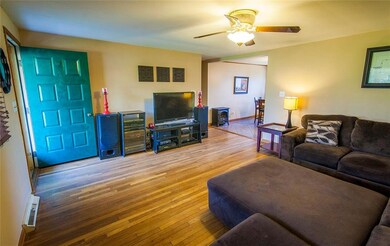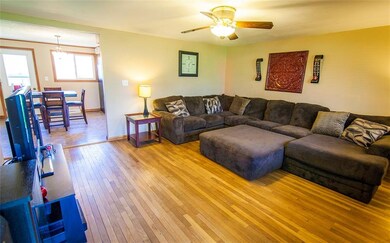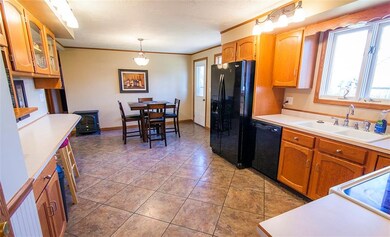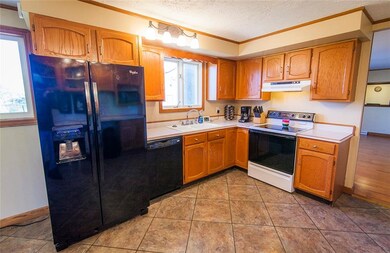
4529 E 200 S Anderson, IN 46017
Highlights
- Ranch Style House
- Forced Air Heating and Cooling System
- Playground
- Shed
- Garage
About This Home
As of June 2017Spacious floor plan & great Southeast location w/this 3 bdrm/2 full bath ranch. Large living room w/hardwood floors, FamRm w/patio doors leading out to the newer wood deck, spacious eat-in Kitchen w/breakfast bar & 3 large bdrms. Beautiful HW floors in all the bdrms. Large 2 car attached garage PLUS a huge 2 car det garage (20x30) w/9 ft doors & large 2 story storage barn. Det garage has heat,electric, & cable...the perfect man cave! Country living yet convenient to I-69, shopping & restaurants!
Last Agent to Sell the Property
Keller Williams Indy Metro NE License #RB14047452 Listed on: 04/15/2017

Last Buyer's Agent
Keller Williams Indy Metro NE License #RB14047452 Listed on: 04/15/2017

Home Details
Home Type
- Single Family
Est. Annual Taxes
- $960
Year Built
- Built in 1961
Lot Details
- 0.35 Acre Lot
- Back Yard Fenced
Home Design
- Ranch Style House
- Brick Exterior Construction
Interior Spaces
- 1,470 Sq Ft Home
- Crawl Space
- Attic Access Panel
- Laundry in Garage
Kitchen
- Electric Oven
- Dishwasher
Bedrooms and Bathrooms
- 3 Bedrooms
- 2 Full Bathrooms
Parking
- Garage
- Driveway
Outdoor Features
- Shed
- Playground
Utilities
- Forced Air Heating and Cooling System
- Heating System Uses Propane
- Well
- Septic Tank
Listing and Financial Details
- Assessor Parcel Number 481226100015000033
Ownership History
Purchase Details
Home Financials for this Owner
Home Financials are based on the most recent Mortgage that was taken out on this home.Purchase Details
Home Financials for this Owner
Home Financials are based on the most recent Mortgage that was taken out on this home.Purchase Details
Home Financials for this Owner
Home Financials are based on the most recent Mortgage that was taken out on this home.Similar Homes in Anderson, IN
Home Values in the Area
Average Home Value in this Area
Purchase History
| Date | Type | Sale Price | Title Company |
|---|---|---|---|
| Deed | $125,000 | -- | |
| Deed | $125,000 | Crossroads Title Agency Llc | |
| Warranty Deed | -- | None Available | |
| Warranty Deed | -- | None Available | |
| Warranty Deed | -- | -- |
Mortgage History
| Date | Status | Loan Amount | Loan Type |
|---|---|---|---|
| Open | $126,262 | New Conventional | |
| Previous Owner | $104,285 | New Conventional | |
| Previous Owner | $92,500 | New Conventional | |
| Previous Owner | $84,000 | New Conventional |
Property History
| Date | Event | Price | Change | Sq Ft Price |
|---|---|---|---|---|
| 06/09/2017 06/09/17 | Sold | $125,000 | 0.0% | $85 / Sq Ft |
| 04/16/2017 04/16/17 | Pending | -- | -- | -- |
| 04/16/2017 04/16/17 | Off Market | $125,000 | -- | -- |
| 04/15/2017 04/15/17 | For Sale | $125,000 | +22.3% | $85 / Sq Ft |
| 09/21/2012 09/21/12 | Sold | $102,200 | 0.0% | $70 / Sq Ft |
| 06/06/2012 06/06/12 | Pending | -- | -- | -- |
| 03/07/2012 03/07/12 | For Sale | $102,200 | -- | $70 / Sq Ft |
Tax History Compared to Growth
Tax History
| Year | Tax Paid | Tax Assessment Tax Assessment Total Assessment is a certain percentage of the fair market value that is determined by local assessors to be the total taxable value of land and additions on the property. | Land | Improvement |
|---|---|---|---|---|
| 2024 | $1,416 | $130,200 | $10,600 | $119,600 |
| 2023 | $1,499 | $118,900 | $10,100 | $108,800 |
| 2022 | $1,361 | $113,400 | $9,700 | $103,700 |
| 2021 | $1,247 | $104,800 | $9,700 | $95,100 |
| 2020 | $1,135 | $106,300 | $9,200 | $97,100 |
| 2019 | $1,181 | $106,400 | $9,200 | $97,200 |
| 2018 | $1,084 | $97,800 | $9,200 | $88,600 |
| 2017 | $899 | $90,200 | $8,900 | $81,300 |
| 2016 | $958 | $95,400 | $9,400 | $86,000 |
| 2014 | $810 | $92,200 | $9,200 | $83,000 |
| 2013 | $810 | $95,600 | $9,500 | $86,100 |
Agents Affiliated with this Home
-
Heather Upton

Seller's Agent in 2017
Heather Upton
Keller Williams Indy Metro NE
(317) 572-5589
38 in this area
711 Total Sales
-
Michelle Frazier

Seller Co-Listing Agent in 2017
Michelle Frazier
Keller Williams Indy Metro NE
(765) 228-6175
9 in this area
159 Total Sales
-
H
Buyer Co-Listing Agent in 2017
Heather Surber
RE/MAX
-
Jada Sparks

Seller's Agent in 2012
Jada Sparks
Carpenter, REALTORS®
(317) 800-1747
18 in this area
226 Total Sales
Map
Source: MIBOR Broker Listing Cooperative®
MLS Number: MBR21477974
APN: 48-12-26-100-015.000-033
- 4998 67
- 16000 W 700 S
- 5312 Larita Ln
- 5336 Kristen Place
- 2328 Discovery Dr
- 0 Eastwood Way Unit MBR22029212
- 0 Eastwood Way Unit 202509709
- 1400 Evelyn Ln
- 2682 E 150 S
- 100 South St
- 121 Mulberry Dr
- 3969 Cr 67
- 3777 S 300 E
- 3115 E 400 S
- 914 Maple St
- 9461 N County Road 800 W
- 5 W Main St
- 624 10th St
- 1256 Locust St
- 993 High St

