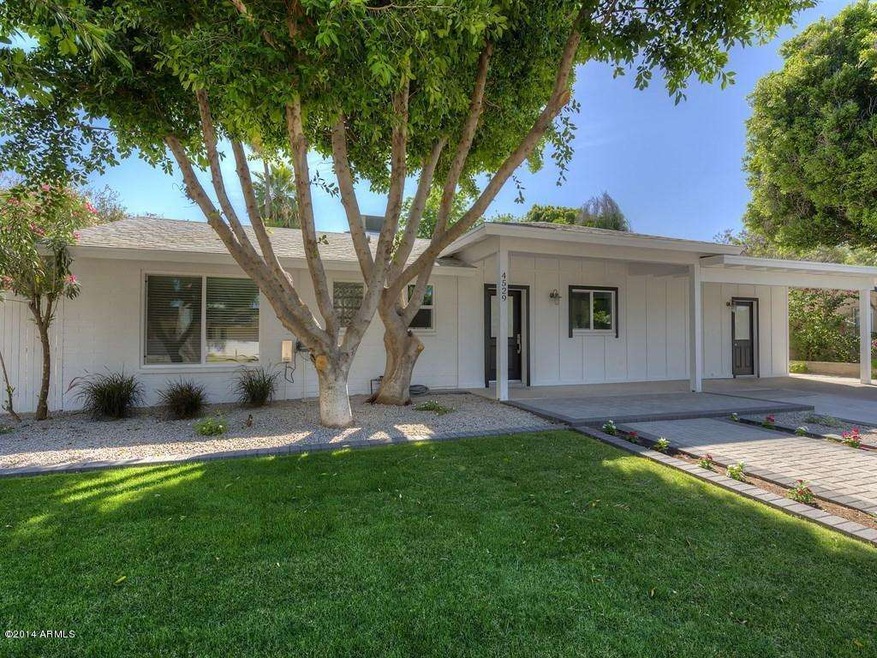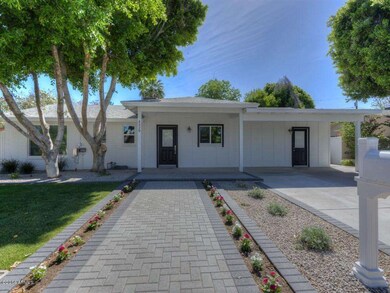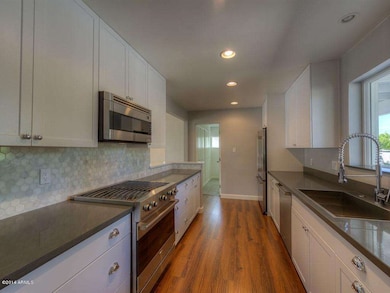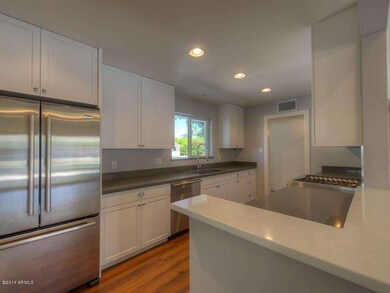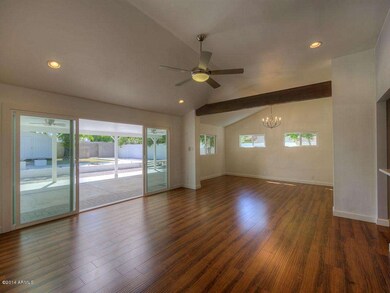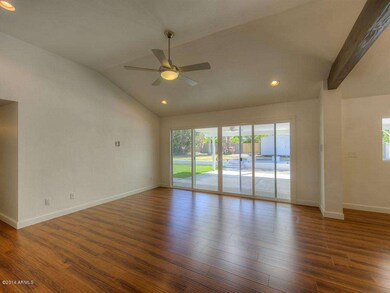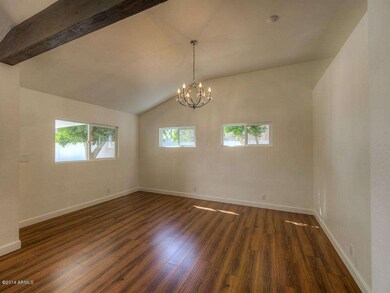
4529 N 39th St Phoenix, AZ 85018
Camelback East Village NeighborhoodHighlights
- RV Gated
- Mountain View
- Granite Countertops
- Phoenix Coding Academy Rated A
- Wood Flooring
- No HOA
About This Home
As of November 2016Charming Arcadia Ranch home newly remodeled with 3 bedrooms and 2 bathrooms. The bright and open floor plan includes a new kitchen with Viking appliances, caesarstone counter tops, Carrera marble, new windows and doors, crown molding and wood floors run throughout the home with new carpet in each bedroom. The backyard is huge with a nice covered patio, storage shed, slab for parking a car or RV and room to add a pool. Great location!! We can provide a list of all the upgrades.
Home Details
Home Type
- Single Family
Est. Annual Taxes
- $1,790
Year Built
- Built in 1954
Lot Details
- 9,200 Sq Ft Lot
- Block Wall Fence
- Front and Back Yard Sprinklers
- Grass Covered Lot
Home Design
- Composition Roof
- Block Exterior
Interior Spaces
- 1,512 Sq Ft Home
- 1-Story Property
- Ceiling height of 9 feet or more
- Ceiling Fan
- Mountain Views
Kitchen
- Dishwasher
- Granite Countertops
Flooring
- Wood
- Carpet
- Tile
Bedrooms and Bathrooms
- 3 Bedrooms
- Remodeled Bathroom
- 2 Bathrooms
Laundry
- Laundry in unit
- Dryer
- Washer
Parking
- 2 Open Parking Spaces
- Side or Rear Entrance to Parking
- RV Gated
Schools
- Creighton Elementary School
- Camelback High School
Utilities
- Refrigerated Cooling System
- Heating System Uses Natural Gas
- High Speed Internet
- Cable TV Available
Community Details
- No Home Owners Association
- Rancho Del Monte Subdivision
Listing and Financial Details
- Tax Lot 48
- Assessor Parcel Number 170-24-083
Ownership History
Purchase Details
Home Financials for this Owner
Home Financials are based on the most recent Mortgage that was taken out on this home.Purchase Details
Home Financials for this Owner
Home Financials are based on the most recent Mortgage that was taken out on this home.Purchase Details
Home Financials for this Owner
Home Financials are based on the most recent Mortgage that was taken out on this home.Purchase Details
Purchase Details
Home Financials for this Owner
Home Financials are based on the most recent Mortgage that was taken out on this home.Purchase Details
Home Financials for this Owner
Home Financials are based on the most recent Mortgage that was taken out on this home.Purchase Details
Home Financials for this Owner
Home Financials are based on the most recent Mortgage that was taken out on this home.Similar Homes in the area
Home Values in the Area
Average Home Value in this Area
Purchase History
| Date | Type | Sale Price | Title Company |
|---|---|---|---|
| Interfamily Deed Transfer | -- | Servicelink | |
| Warranty Deed | $430,000 | Equity Title Agency Inc | |
| Interfamily Deed Transfer | -- | Equity Title Agency Inc | |
| Warranty Deed | $410,000 | Equity Title Agency Inc | |
| Cash Sale Deed | $267,500 | Security Title Agency | |
| Interfamily Deed Transfer | -- | First Arizona Title Agency | |
| Warranty Deed | $175,000 | Capital Title Agency Inc | |
| Interfamily Deed Transfer | -- | North American Title Agency |
Mortgage History
| Date | Status | Loan Amount | Loan Type |
|---|---|---|---|
| Open | $408,000 | New Conventional | |
| Closed | $440,832 | VA | |
| Previous Owner | $328,000 | New Conventional | |
| Previous Owner | $211,000 | New Conventional | |
| Previous Owner | $223,250 | Unknown | |
| Previous Owner | $217,400 | Fannie Mae Freddie Mac | |
| Previous Owner | $168,000 | Unknown | |
| Previous Owner | $166,250 | New Conventional | |
| Previous Owner | $92,950 | No Value Available |
Property History
| Date | Event | Price | Change | Sq Ft Price |
|---|---|---|---|---|
| 11/28/2016 11/28/16 | Sold | $430,000 | -6.5% | $284 / Sq Ft |
| 10/10/2016 10/10/16 | Pending | -- | -- | -- |
| 09/26/2016 09/26/16 | Price Changed | $460,000 | -3.2% | $304 / Sq Ft |
| 09/14/2016 09/14/16 | For Sale | $475,000 | +15.9% | $314 / Sq Ft |
| 09/15/2014 09/15/14 | Sold | $410,000 | -3.5% | $271 / Sq Ft |
| 08/11/2014 08/11/14 | Pending | -- | -- | -- |
| 07/08/2014 07/08/14 | Price Changed | $425,000 | -3.4% | $281 / Sq Ft |
| 05/27/2014 05/27/14 | Price Changed | $440,000 | -2.2% | $291 / Sq Ft |
| 04/18/2014 04/18/14 | For Sale | $450,000 | 0.0% | $298 / Sq Ft |
| 03/01/2012 03/01/12 | Rented | $1,600 | 0.0% | -- |
| 01/30/2012 01/30/12 | Under Contract | -- | -- | -- |
| 01/27/2012 01/27/12 | For Rent | $1,600 | -- | -- |
Tax History Compared to Growth
Tax History
| Year | Tax Paid | Tax Assessment Tax Assessment Total Assessment is a certain percentage of the fair market value that is determined by local assessors to be the total taxable value of land and additions on the property. | Land | Improvement |
|---|---|---|---|---|
| 2025 | $3,761 | $32,755 | -- | -- |
| 2024 | $3,717 | $31,195 | -- | -- |
| 2023 | $3,717 | $62,570 | $12,510 | $50,060 |
| 2022 | $3,559 | $47,300 | $9,460 | $37,840 |
| 2021 | $3,692 | $45,100 | $9,020 | $36,080 |
| 2020 | $3,597 | $41,770 | $8,350 | $33,420 |
| 2019 | $3,576 | $37,400 | $7,480 | $29,920 |
| 2018 | $3,498 | $34,900 | $6,980 | $27,920 |
| 2017 | $3,355 | $32,170 | $6,430 | $25,740 |
| 2016 | $3,218 | $28,750 | $5,750 | $23,000 |
| 2015 | $3,000 | $25,780 | $5,150 | $20,630 |
Agents Affiliated with this Home
-
Patricia Garrity

Seller's Agent in 2016
Patricia Garrity
Russ Lyon Sotheby's International Realty
(602) 942-7520
2 in this area
22 Total Sales
-
Thomas Kuhn
T
Buyer's Agent in 2016
Thomas Kuhn
Brokers Hub Realty, LLC
(602) 684-0476
2 in this area
20 Total Sales
-
Lara Broadrick

Seller's Agent in 2014
Lara Broadrick
RETSY
(602) 628-7332
75 in this area
101 Total Sales
-
Rebecca Hoyt

Seller Co-Listing Agent in 2014
Rebecca Hoyt
RETSY
(602) 799-8229
62 in this area
87 Total Sales
-
Kristen White

Seller's Agent in 2012
Kristen White
HomeSmart
(602) 653-5000
9 in this area
36 Total Sales
-
Christina Catalano

Buyer's Agent in 2012
Christina Catalano
Real Broker
(602) 206-8270
4 in this area
97 Total Sales
Map
Source: Arizona Regional Multiple Listing Service (ARMLS)
MLS Number: 5107873
APN: 170-24-083
- 4527 N 38th St
- 3743 E Hazelwood St
- 3817 E Highland Ave
- 3913 E Campbell Ave
- 4515 N 36th Way
- 3832 E Highland Ave
- 4525 N 40th St Unit 7
- 3924 E Roma Ave
- 4010 E Coolidge St
- 4416 N 37th Way
- 4704 N 40th Place
- 4401 N 40th St Unit 9
- 4027 E Campbell Ave Unit 52
- 4316 N 40th St
- 3825 E Camelback Rd Unit 207
- 3825 E Camelback Rd Unit 234
- 3825 E Camelback Rd Unit 251
- 3825 E Camelback Rd Unit 182
- 4411 N 40th St Unit 59
- 3737 E Turney Ave Unit 207
