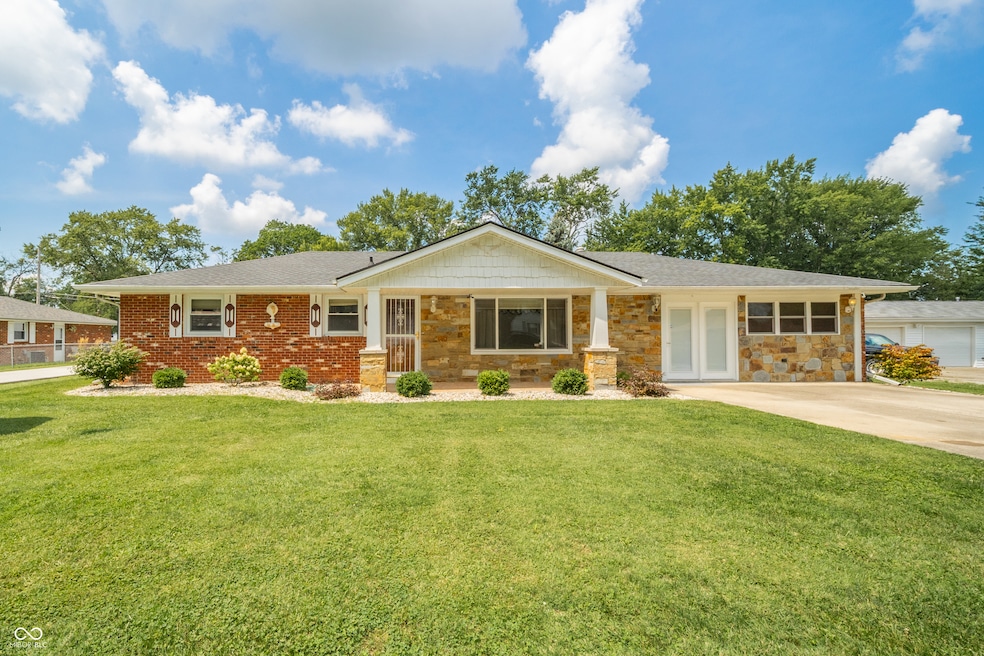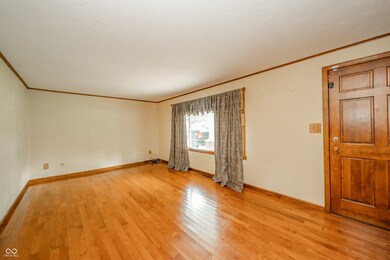4529 Pitt St Anderson, IN 46013
Estimated payment $1,359/month
Highlights
- Mature Trees
- Ranch Style House
- No HOA
- Deck
- Wood Flooring
- 2 Car Detached Garage
About This Home
Welcome to this beautifully maintained three-bedroom brick ranch home, perfectly situated on a peaceful and quiet street. This charming residence offers comfort, quality, and convenience, making it an ideal choice for a variety of lifestyles. The home has been meticulously cared for and is in excellent, move-in ready condition. Inside, you'll appreciate the spacious, functional layout with warm, inviting living areas and solid wood doors throughout. Each of the three bedrooms is generously sized, providing ample space for rest, work, or play. Step outside to discover even more value-this property includes a large, three-car detached garage complete with a half bath, heating, and air conditioning. Whether you're a car enthusiast, hobbyist, or in need of a year-round workshop, this versatile space is sure to impress. This property also includes a separate, fully powered single-car garage. This is a rare opportunity to own a solid, all-brick ranch home with exceptional garage space, located in a quiet, established neighborhood. Whether you're downsizing, purchasing your first home, or looking for a low-maintenance property, this home checks all the boxes.
Home Details
Home Type
- Single Family
Est. Annual Taxes
- $1,158
Year Built
- Built in 1969
Lot Details
- 7,187 Sq Ft Lot
- Mature Trees
Parking
- 2 Car Detached Garage
- Parking Storage or Cabinetry
- Garage Door Opener
Home Design
- Ranch Style House
- Brick Exterior Construction
- Block Foundation
- Stone
Interior Spaces
- 1,500 Sq Ft Home
- Woodwork
- Paddle Fans
- Smart Thermostat
Kitchen
- Eat-In Country Kitchen
- Gas Oven
- Gas Cooktop
- Microwave
Flooring
- Wood
- Laminate
Bedrooms and Bathrooms
- 3 Bedrooms
- 1 Full Bathroom
Laundry
- Laundry in unit
- Dryer
- Washer
Attic
- Pull Down Stairs to Attic
- Permanent Attic Stairs
Outdoor Features
- Deck
- Outdoor Storage
- Porch
Location
- City Lot
Schools
- Erskine Elementary School
- Anderson Intermediate School
- Anderson High School
Utilities
- Forced Air Heating and Cooling System
- Heating System Uses Natural Gas
- Private Water Source
- Gas Water Heater
- Water Softener is Owned
Community Details
- No Home Owners Association
Listing and Financial Details
- Assessor Parcel Number 481230103021000003
Map
Home Values in the Area
Average Home Value in this Area
Tax History
| Year | Tax Paid | Tax Assessment Tax Assessment Total Assessment is a certain percentage of the fair market value that is determined by local assessors to be the total taxable value of land and additions on the property. | Land | Improvement |
|---|---|---|---|---|
| 2025 | $1,158 | $128,800 | $10,200 | $118,600 |
| 2024 | $1,158 | $128,800 | $10,200 | $118,600 |
| 2023 | $1,136 | $117,700 | $9,800 | $107,900 |
| 2022 | $1,113 | $119,200 | $9,400 | $109,800 |
| 2021 | $1,092 | $108,100 | $9,300 | $98,800 |
| 2020 | $1,070 | $107,100 | $8,900 | $98,200 |
| 2019 | $1,049 | $111,200 | $8,900 | $102,300 |
| 2018 | $1,045 | $102,500 | $8,900 | $93,600 |
| 2017 | $1,023 | $101,700 | $8,900 | $92,800 |
| 2016 | $1,047 | $104,500 | $8,900 | $95,600 |
| 2014 | $1,089 | $108,700 | $8,900 | $99,800 |
| 2013 | $1,089 | $108,900 | $8,900 | $100,000 |
Property History
| Date | Event | Price | List to Sale | Price per Sq Ft |
|---|---|---|---|---|
| 08/14/2025 08/14/25 | Pending | -- | -- | -- |
| 08/11/2025 08/11/25 | For Sale | $239,900 | -- | $160 / Sq Ft |
Purchase History
| Date | Type | Sale Price | Title Company |
|---|---|---|---|
| Personal Reps Deed | -- | Rowland Title |
Mortgage History
| Date | Status | Loan Amount | Loan Type |
|---|---|---|---|
| Open | $210,000 | New Conventional |
Source: MIBOR Broker Listing Cooperative®
MLS Number: 22055664
APN: 48-12-30-103-021.000-003
- 4623 Clark St
- 1610 E 45th St
- 1908 Lora St
- 1905 E 47th St
- 4904 Atlanta St
- 4912 Atlanta St
- 5004 Plantation St
- 1640 Monica Ln
- 3918 Columbus Ave
- 4127 Greenfield Dr
- 2033 Alhambra Ct Unit B
- 4730 Kenwood Dr
- 53 E 53rd St
- 2100 E 38th St
- 3507 Columbus Ave
- 412 E 38th St
- 423 E 37th St
- 4826 Main St
- 2405 E 38th St
- 401 Elva St







