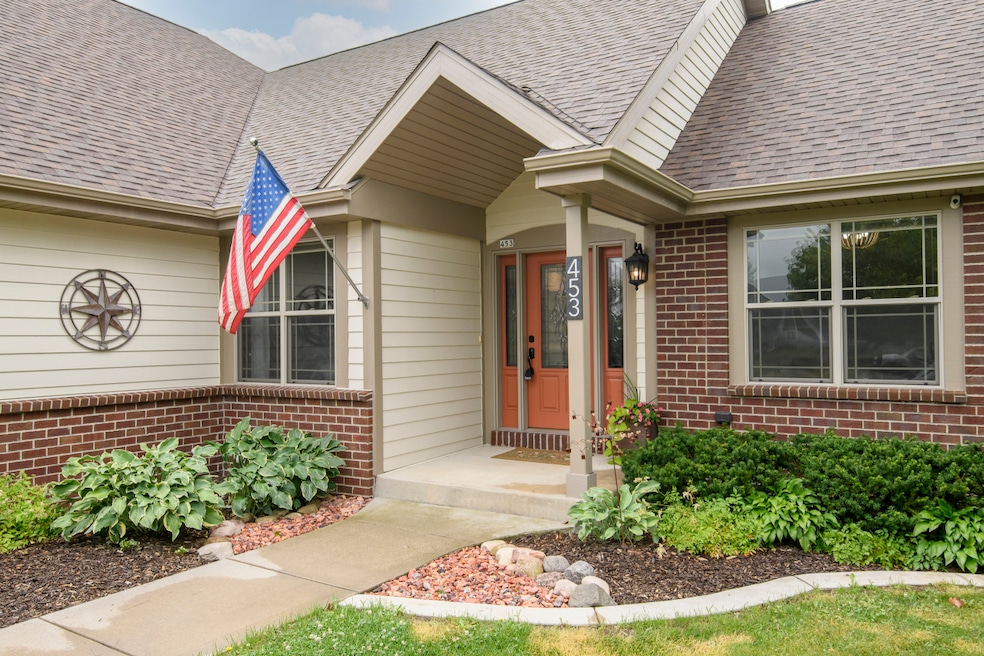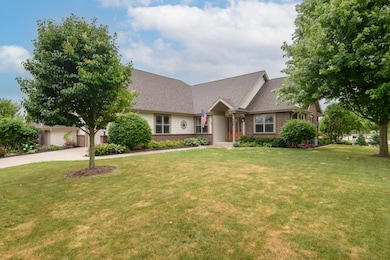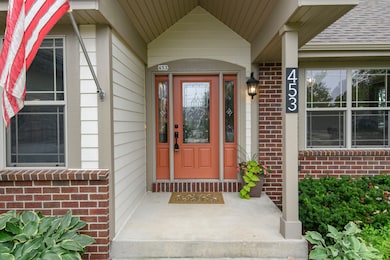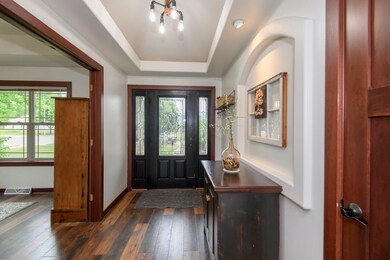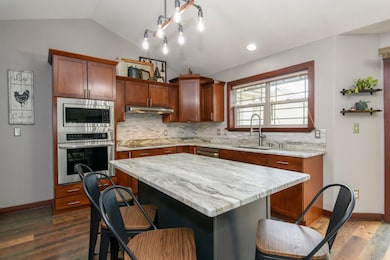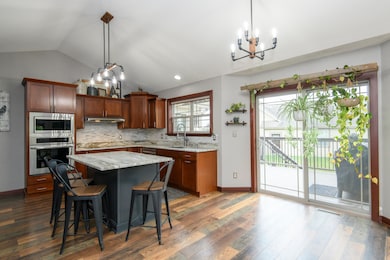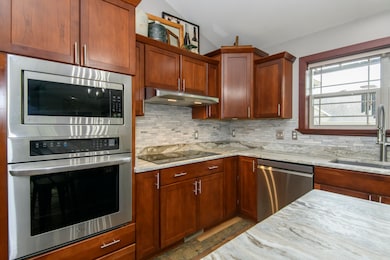
453 Acorn Pass Unit 1 Hartford, WI 53027
Estimated payment $2,431/month
Highlights
- Open Floorplan
- 2.5 Car Attached Garage
- Water Softener is Owned
- No HOA
- 1-Story Property
About This Home
Step into this beautifully maintained ranch-style condo that blends comfort, style, and convenience. Boasting an open concept layout and LVP flooring throughout, this home offers an inviting and contemporary living experience. Updated kitchen features sleek granite countertops, stylish title backsplash, and new stainless-steel appliances. Finished basement, complete with a spacious rec room, is ideal for movie nights, workouts, or hosting guests. Don't miss this rare opportunity to own a turnkey home in a sought-after location with modern finishes and a layout that works for today's lifestyle!
Listing Agent
Shorewest Realtors, Inc. Brokerage Email: PropertyInfo@shorewest.com License #77546-94 Listed on: 07/10/2025

Property Details
Home Type
- Condominium
Est. Annual Taxes
- $3,650
Parking
- 2.5 Car Attached Garage
Home Design
- Brick Exterior Construction
- Clad Trim
Interior Spaces
- 1,750 Sq Ft Home
- 1-Story Property
- Open Floorplan
Kitchen
- <<OvenToken>>
- Range<<rangeHoodToken>>
- <<microwave>>
- Dishwasher
- Disposal
Bedrooms and Bathrooms
- 2 Bedrooms
- 3 Full Bathrooms
Laundry
- Dryer
- Washer
Partially Finished Basement
- Basement Fills Entire Space Under The House
- Basement Windows
Schools
- Central Middle School
- Hartford High School
Utilities
- Water Softener is Owned
Community Details
- No Home Owners Association
- Association fees include common area maintenance, replacement reserve, common area insur
Listing and Financial Details
- Exclusions: sellers personal property including the hoist in the garage and refrigerator in garage.
- Assessor Parcel Number 36 3302001094
Map
Home Values in the Area
Average Home Value in this Area
Property History
| Date | Event | Price | Change | Sq Ft Price |
|---|---|---|---|---|
| 07/10/2025 07/10/25 | For Sale | $385,000 | -- | $220 / Sq Ft |
Similar Homes in Hartford, WI
Source: Metro MLS
MLS Number: 1925483
- 1503 Red Oak Dr
- 1343 Scenic Pointe Ct
- 1341 S Wilson Ave Unit 10-4
- 1329 S Wilson Ave
- 747 Dakota Dr
- 917 Wheelock Ave
- 850 Evergreen Dr Unit 8
- 7542 W Waterford Rd
- 214 E Monroe Ave
- 416 Sunset Dr
- 676 Grand Ave
- 1456 Bluebell Dr
- 1425 E Monroe Ave
- 831 Oak Ridge Cir
- 844 Oak Ridge Cir
- 869 Oak Ridge Cir
- 715 Willow Ln
- 1549 E Monroe Ave
- Lt4 Highway K
- 429 Church St
- 827 Evergreen Dr Unit 204
- 841 Evergreen Dr Unit 103
- 851-861 Evergreen Dr
- 844 E Loos St
- 19 E State St Unit 10
- 19 E State St Unit 5
- 225 N Main St
- 38 W State St Unit 38
- 230 Hilldale Dr Unit Hilldale
- 830 Liberty Ave
- 117 Eiche Dr
- 4815 State Highway 144
- 4786 Merten Dr
- N68w33770-W33770 County Trunk Hwy K
- W206 N16671 Blackberry Cir
- W201N16619 Hemlock St
- N168W19937 Ridgeway Ct
- N162W19241 Cedar Run Dr
- 1600 Vogt Dr
- 2113 S Main St
