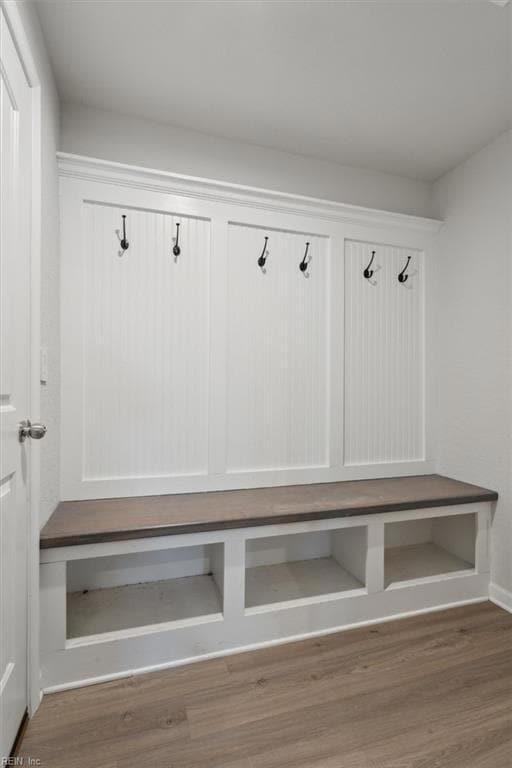453 Asuza St Chesapeake, VA 23323
Great Bridge NeighborhoodHighlights
- Water Views
- Fitness Center
- Main Floor Primary Bedroom
- Cedar Road Elementary School Rated A
- Transitional Architecture
- Attic
About This Home
Welcome to your dream townhome in scenic Chesapeake! This newer construction gem boasts a spacious great room and a stunning kitchen featuring stainless steel appliances. Enjoy freshly painted walls, new carpet, and soak up the views from the second-floor private balcony. With two ensuites, including a primary bedroom with two large closets, comfort is guaranteed. The two-car garage offers additional flexible space for storage hobbies or working out, while the fenced yard adds privacy and charm. Rent includes water bill and multiple neighborhood amenities. Don't miss this opportunity to make this beautiful property your home!
Condo Details
Home Type
- Condominium
Est. Annual Taxes
- $3,926
Year Built
- Built in 2021
Lot Details
- Picket Fence
- Property is Fully Fenced
- Fenced Front Yard
Home Design
- Transitional Architecture
- Slab Foundation
- Asphalt Shingled Roof
Interior Spaces
- 1,784 Sq Ft Home
- Property has 3 Levels
- Ceiling Fan
- 1 Fireplace
- Blinds
- Entrance Foyer
- Utility Closet
- Water Views
- Scuttle Attic Hole
Kitchen
- Breakfast Area or Nook
- Gas Range
- Microwave
- Dishwasher
- Disposal
Flooring
- Carpet
- Laminate
- Ceramic Tile
Bedrooms and Bathrooms
- 3 Bedrooms
- Primary Bedroom on Main
- En-Suite Primary Bedroom
- Walk-In Closet
- Dual Vanity Sinks in Primary Bathroom
Laundry
- Dryer
- Washer
Parking
- 2 Car Attached Garage
- Garage Door Opener
- Driveway
- Off-Street Parking
- Assigned Parking
Schools
- Cedar Road Elementary School
- Great Bridge Middle School
- Grassfield High School
Utilities
- Forced Air Heating and Cooling System
- Tankless Water Heater
- Gas Water Heater
Additional Features
- Balcony
- Government Subsidized Program
Listing and Financial Details
- Rent includes trash pick up, water
- Section 8 Allowed
Community Details
Overview
- Grassfield Meadows Subdivision
- On-Site Maintenance
Amenities
- Door to Door Trash Pickup
Recreation
- Community Playground
- Fitness Center
Map
Source: Real Estate Information Network (REIN)
MLS Number: 10593026
APN: 0464003001490
- 427 Asuza St
- 423 Asuza St
- 431 Life Tree Trail
- 400 Rhema Rd
- 1808 Moravian Walk
- 1815 Honey Milk Rd
- 1809 Moravian Walk
- 1801 Honey Milk Rd
- 1827 Honey Milk Rd
- 1636 Whistling Rd
- 1631 Songbird Ln
- 1609 Redwing Arch
- 500 Eldridge Ln
- 1604 Redwing Arch
- 1209 Granton Terrace
- 1150 Whitburn Terrace
- 1233 Granton Terrace
- 1041 Whitburn Terrace
- 409 Torre Pine Ct
- 1332 Club House Dr
- 504 Cap Stone Arcade
- 512 Abelia Way
- 521 Brisa Dr
- 2145 Bellflower Way
- 463 San Roman Dr
- 513 Cassway Arch
- 301 Running Stone Way
- 1915 Lemonwood Rd
- 732 Norman Way
- 1104 Washington Dr
- 2704 Dockside Ct
- 1321 Monarch Reach
- 2100 Docking Post Dr
- 417 George Washington Hwy S
- 3000 Conservancy Dr
- 914 Keeling Dr
- 531 E Cedar Rd
- 909 Hornswaggle Way
- 450 Supplejack Ct
- 502 S Lake Cir







