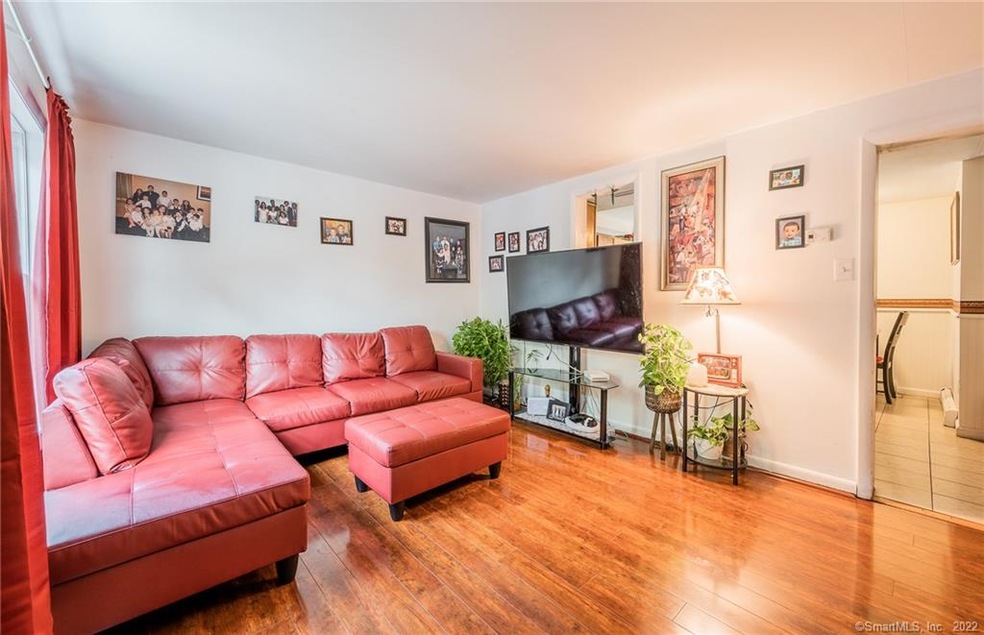
453 Bayonet St Unit 11 New London, CT 06320
Northwest New London NeighborhoodEstimated Value: $165,000 - $197,000
About This Home
As of April 2022WOW WOW WOW! Spacious townhouse located in New London CT. A very well laid out 2 Bedroom, 1.5 Bathroom townhouse at an affordable price! This unit features a large back private deck, hardwood floors, laundry hook ups in the full basement, and peace and quiet! Schedule your showing today and
PREPARE TO BE SOLD!
Last Agent to Sell the Property
Real Broker CT, LLC License #REB.0794596 Listed on: 10/29/2021

Property Details
Home Type
- Condominium
Est. Annual Taxes
- $2,051
Year Built
- Built in 1990
HOA Fees
- $225 Monthly HOA Fees
Parking
- Off-Street Parking
Home Design
- Frame Construction
- Vinyl Siding
Interior Spaces
- 931 Sq Ft Home
- Basement Fills Entire Space Under The House
- Attic or Crawl Hatchway Insulated
- Laundry on lower level
Kitchen
- Oven or Range
- Electric Range
Bedrooms and Bathrooms
- 2 Bedrooms
Location
- Flood Zone Lot
Schools
- New London High School
Utilities
- Baseboard Heating
- Heating System Uses Natural Gas
- Electric Water Heater
Community Details
- Association fees include grounds maintenance, trash pickup, snow removal, property management, road maintenance
- 30 Units
- Candlewood Ridge Community
- Property managed by Sound Real Estate Service
Ownership History
Purchase Details
Home Financials for this Owner
Home Financials are based on the most recent Mortgage that was taken out on this home.Purchase Details
Similar Homes in New London, CT
Home Values in the Area
Average Home Value in this Area
Purchase History
| Date | Buyer | Sale Price | Title Company |
|---|---|---|---|
| Reyes Mariana | $92,000 | -- | |
| Schiano Roberto | $120,000 | -- |
Mortgage History
| Date | Status | Borrower | Loan Amount |
|---|---|---|---|
| Open | Schiano Roberto | $92,000 |
Property History
| Date | Event | Price | Change | Sq Ft Price |
|---|---|---|---|---|
| 04/21/2022 04/21/22 | Sold | $128,000 | +6.8% | $137 / Sq Ft |
| 11/02/2021 11/02/21 | Pending | -- | -- | -- |
| 10/29/2021 10/29/21 | For Sale | $119,900 | -- | $129 / Sq Ft |
Tax History Compared to Growth
Tax History
| Year | Tax Paid | Tax Assessment Tax Assessment Total Assessment is a certain percentage of the fair market value that is determined by local assessors to be the total taxable value of land and additions on the property. | Land | Improvement |
|---|---|---|---|---|
| 2024 | $2,547 | $92,600 | $0 | $92,600 |
| 2023 | $2,012 | $54,040 | $0 | $54,040 |
| 2022 | $2,016 | $54,040 | $0 | $54,040 |
| 2021 | $2,051 | $54,040 | $0 | $54,040 |
| 2020 | $2,064 | $54,040 | $0 | $54,040 |
| 2019 | $2,156 | $54,040 | $0 | $54,040 |
| 2018 | $2,174 | $49,700 | $0 | $49,700 |
| 2017 | $2,200 | $49,700 | $0 | $49,700 |
| 2016 | $2,011 | $49,700 | $0 | $49,700 |
| 2015 | $1,963 | $49,700 | $0 | $49,700 |
| 2014 | $1,703 | $49,700 | $0 | $49,700 |
Agents Affiliated with this Home
-
James Corby

Seller's Agent in 2022
James Corby
Real Broker CT, LLC
(860) 865-8197
1 in this area
140 Total Sales
-
Kiki Sydnor

Buyer's Agent in 2022
Kiki Sydnor
RE/MAX
(860) 857-6912
3 in this area
110 Total Sales
Map
Source: SmartMLS
MLS Number: 170448677
APN: NLON-000053-000314-000951-000001
- 103 Hawthorne Dr
- 540 Vauxhall St
- 164 Norwood Ave
- 720 Williams St
- 674 Williams St
- 19 Hawthorne Dr Unit 124
- 19 Hawthorne Dr Unit 166
- 16 Clifton St
- 6 Meadow Dr
- 245 Ledyard St
- 19 Soljer Dr
- 69 West St
- 70 West St
- 15 Cedar Grove Ave
- 15 Terrace Ave
- 23 Old Norwich Rd
- 29 Cape Ann Ct
- 157 Crystal Ave
- 205 Connecticut Ave
- 43 Eastern Ave
- 453 Bayonet St Unit 21
- 453 Bayonet St Unit 5
- 453 Bayonet St Unit 23
- 453 Bayonet St Unit 15
- 453 Bayonet St Unit 11
- 453 Bayonet St Unit 12
- 453 Bayonet St Unit 7
- 453 Bayonet St Unit 2
- 453 Bayonet St Unit 1
- 453 Bayonet St Unit 10
- 453 Bayonet St Unit 20
- 453 Bayonet St Unit 13
- 453 Bayonet St Unit 9
- 453 Bayonet St Unit 6
- 453 Bayonet St Unit 4
- 453 Bayonet St Unit 22
- 453 Bayonet St Unit 16
- 453 Bayonet St Unit 3
- 453 Bayonet St Unit 18
- 453 Bayonet St Unit 14
