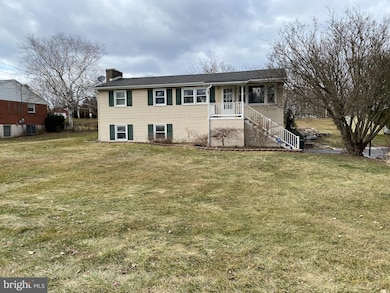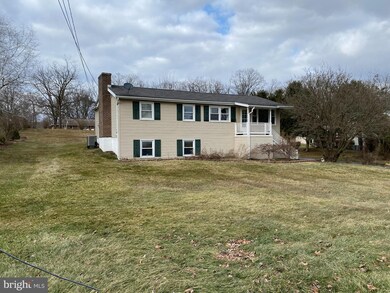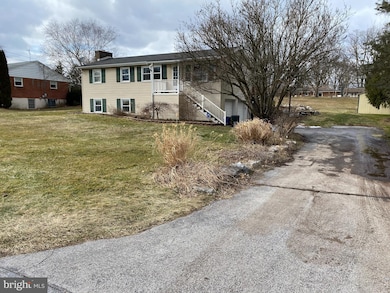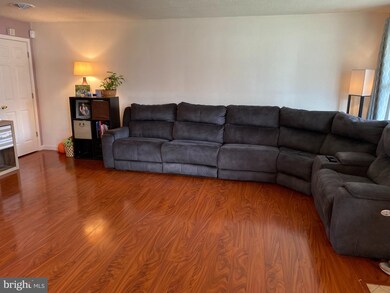
453 Clover St Etters, PA 17319
Estimated Value: $281,000 - $329,000
Highlights
- Above Ground Pool
- 1 Fireplace
- 2 Car Attached Garage
- Rambler Architecture
- No HOA
- Forced Air Heating and Cooling System
About This Home
As of May 2021Great open concept on the main floor, large living room, open to dining and kitchen, 3 bedrooms and a newly remodeled main floor bath. Lower level gives extra living space family room, with fireplace, laundry room and a full bath. 2 car garage, private yard, with large shed for extra storage. Convenient to 83 for easy commute to York or Harrisburg. This house is a gem and won't last long
Home Details
Home Type
- Single Family
Est. Annual Taxes
- $2,672
Year Built
- Built in 1965
Lot Details
- 0.46
Parking
- 2 Car Attached Garage
- Side Facing Garage
- Garage Door Opener
Home Design
- Rambler Architecture
- Asphalt Roof
- Aluminum Siding
- Vinyl Siding
Interior Spaces
- Property has 1 Level
- 1 Fireplace
- Family Room
- Basement Fills Entire Space Under The House
Bedrooms and Bathrooms
- 3 Main Level Bedrooms
Schools
- Red Land High School
Utilities
- Forced Air Heating and Cooling System
- Heat Pump System
- Electric Water Heater
Additional Features
- Above Ground Pool
- 0.46 Acre Lot
- Flood Risk
Community Details
- No Home Owners Association
Listing and Financial Details
- Tax Lot 0025
- Assessor Parcel Number 27-000-23-0025-00-00000
Ownership History
Purchase Details
Home Financials for this Owner
Home Financials are based on the most recent Mortgage that was taken out on this home.Purchase Details
Home Financials for this Owner
Home Financials are based on the most recent Mortgage that was taken out on this home.Purchase Details
Home Financials for this Owner
Home Financials are based on the most recent Mortgage that was taken out on this home.Purchase Details
Purchase Details
Similar Homes in Etters, PA
Home Values in the Area
Average Home Value in this Area
Purchase History
| Date | Buyer | Sale Price | Title Company |
|---|---|---|---|
| Davis Jordan Mackay | $225,500 | None Available | |
| Hosler Jorden S | $169,995 | Title Services | |
| Alfaro Patrick H | $165,000 | First American Title Ins Co | |
| Goodling Brian | $118,000 | None Available | |
| Us Bank Na | $2,066 | None Available |
Mortgage History
| Date | Status | Borrower | Loan Amount |
|---|---|---|---|
| Open | Davis Jordan Mackay | $180,400 | |
| Previous Owner | Hosler Jorden S | $171,715 | |
| Previous Owner | Alfaro Patrick H | $163,668 |
Property History
| Date | Event | Price | Change | Sq Ft Price |
|---|---|---|---|---|
| 05/31/2021 05/31/21 | Sold | $226,500 | +3.0% | $120 / Sq Ft |
| 03/30/2021 03/30/21 | Pending | -- | -- | -- |
| 03/26/2021 03/26/21 | For Sale | $219,900 | 0.0% | $117 / Sq Ft |
| 03/09/2021 03/09/21 | Pending | -- | -- | -- |
| 03/06/2021 03/06/21 | For Sale | $219,900 | +29.4% | $117 / Sq Ft |
| 12/02/2016 12/02/16 | Sold | $169,995 | 0.0% | $90 / Sq Ft |
| 10/14/2016 10/14/16 | Pending | -- | -- | -- |
| 10/12/2016 10/12/16 | For Sale | $169,995 | -- | $90 / Sq Ft |
Tax History Compared to Growth
Tax History
| Year | Tax Paid | Tax Assessment Tax Assessment Total Assessment is a certain percentage of the fair market value that is determined by local assessors to be the total taxable value of land and additions on the property. | Land | Improvement |
|---|---|---|---|---|
| 2025 | $3,166 | $120,920 | $24,030 | $96,890 |
| 2024 | $2,998 | $120,920 | $24,030 | $96,890 |
| 2023 | $2,916 | $120,920 | $24,030 | $96,890 |
| 2022 | $2,906 | $120,920 | $24,030 | $96,890 |
| 2021 | $2,672 | $118,160 | $24,030 | $94,130 |
| 2020 | $2,640 | $118,160 | $24,030 | $94,130 |
| 2019 | $2,594 | $118,160 | $24,030 | $94,130 |
| 2018 | $2,543 | $118,160 | $24,030 | $94,130 |
| 2017 | $2,458 | $118,160 | $24,030 | $94,130 |
| 2016 | $0 | $118,160 | $24,030 | $94,130 |
| 2015 | -- | $118,160 | $24,030 | $94,130 |
| 2014 | -- | $118,160 | $24,030 | $94,130 |
Agents Affiliated with this Home
-
Nancy Schappell

Seller's Agent in 2021
Nancy Schappell
Keller Williams of Central PA
(717) 421-2850
56 Total Sales
-
Mark McKnight

Buyer's Agent in 2021
Mark McKnight
Straub & Associates Real Estate
(859) 797-3820
19 Total Sales
-
Ryan Miller

Seller's Agent in 2016
Ryan Miller
Keller Williams Keystone Realty
(717) 439-5811
183 Total Sales
-
Joe Cipollini
J
Seller Co-Listing Agent in 2016
Joe Cipollini
Keller Williams Keystone Realty
(717) 309-8081
31 Total Sales
Map
Source: Bright MLS
MLS Number: PAYK153520
APN: 27-000-23-0025.00-00000
- 2 Kingswood Dr
- 605 Canvasbach Dr Unit 19D
- 0 Catherine Ct
- 106 Sarah Ct
- 741 Wyndamere Rd
- 220 White Dogwood Dr
- 661 Diane Dr
- 51 N Conley Ln
- 2 Russian Olive Dr
- 142 Red Haven Rd
- 648 Copper Cir
- 0 Vista Cir
- Lot 98 Steuben Rd
- LOT 1 Big Spring Rd
- LOT 2 Big Spring Rd
- Lot 101B Elder Trail
- 494 Old York Rd
- 405 Pleasant View Dr
- Park Place Old Trail Rd
- 558 Yates Ford Rd






