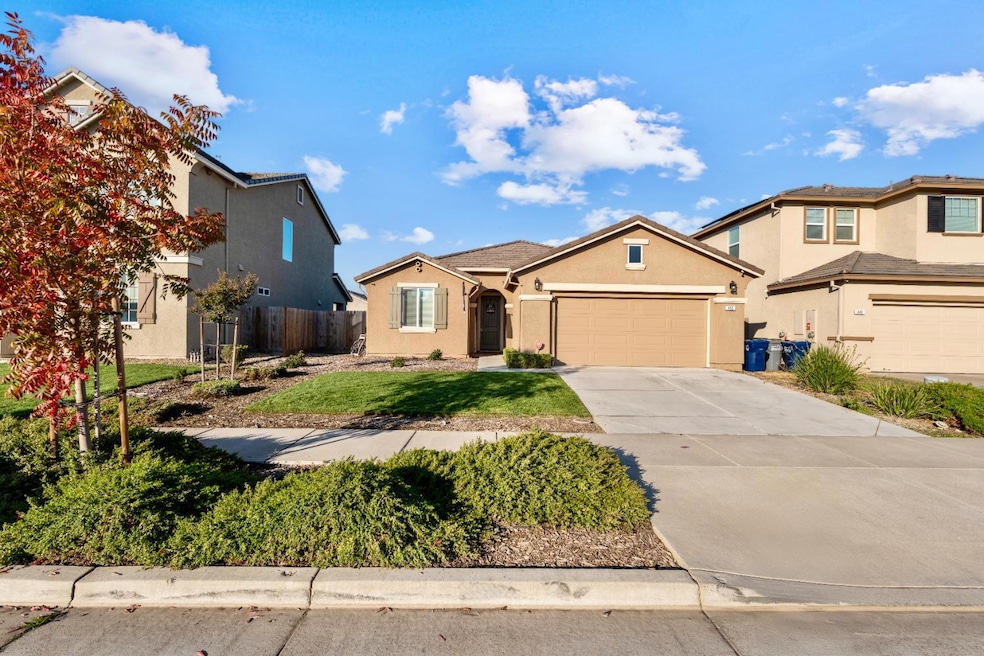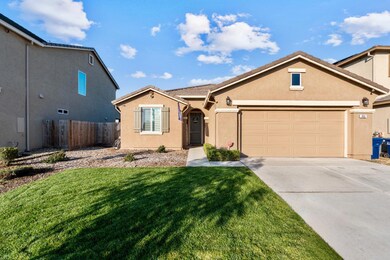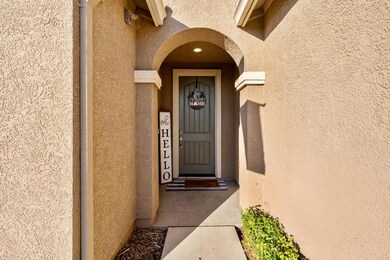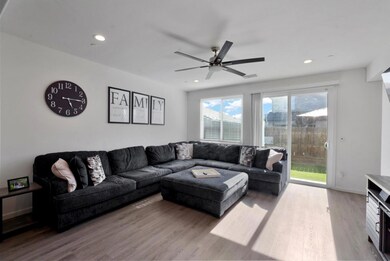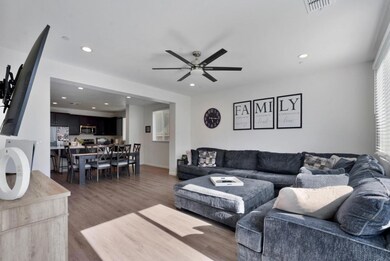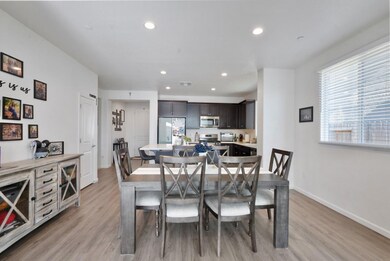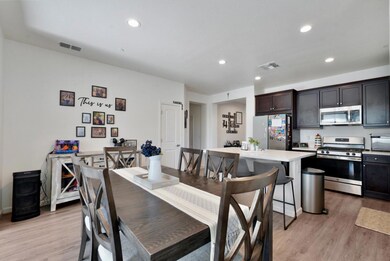453 Daffodil Dr Merced, CA 95341
Estimated payment $2,703/month
Highlights
- Solar Power System
- Quartz Countertops
- Electric Vehicle Charging Station
- Great Room
- No HOA
- 2 Car Attached Garage
About This Home
This modern 3-bedroom, 2-bath home, built in 2022, offers the potential for a 4th bedroom and features upgraded wooden cabinets, sleek quartz countertops in the kitchen, and dual-pane windows throughout. Both the bathrooms come with dual sinks for added convenience, while the backyard is equipped with low-maintenance turf grass. For comfort and efficiency, the home includes a whole-house fan, attic fan, and leased solar panels. Additionally, the garage was electrical wiring ready for an EV charger. Located just down the street from Freeway 99 in southeast Merced, you'll enjoy easy access to commuting routes, shopping, dining, and more. Don't miss your chance to own this beautifully upgraded, move-in ready home!
Home Details
Home Type
- Single Family
Est. Annual Taxes
- $5,255
Year Built
- Built in 2022
Lot Details
- 5,500 Sq Ft Lot
- Back Yard Fenced
- Landscaped
- Property is zoned R-1-5
Parking
- 2 Car Attached Garage
Home Design
- Slab Foundation
- Tile Roof
- Stucco
Interior Spaces
- 1,796 Sq Ft Home
- 1-Story Property
- Whole House Fan
- Ceiling Fan
- Great Room
- Living Room
- Dining Room
- Carpet
- Attic Fan
Kitchen
- Free-Standing Gas Range
- Kitchen Island
- Quartz Countertops
Bedrooms and Bathrooms
- 3 Bedrooms
- Walk-In Closet
- 2 Full Bathrooms
- Secondary Bathroom Double Sinks
- Separate Shower
Laundry
- Laundry in unit
- 220 Volts In Laundry
Home Security
- Carbon Monoxide Detectors
- Fire and Smoke Detector
Eco-Friendly Details
- Solar Power System
Utilities
- Central Heating and Cooling System
- 220 Volts
- Natural Gas Connected
- High Speed Internet
Community Details
- No Home Owners Association
- Electric Vehicle Charging Station
Listing and Financial Details
- Assessor Parcel Number 061-633-005-000
Map
Home Values in the Area
Average Home Value in this Area
Tax History
| Year | Tax Paid | Tax Assessment Tax Assessment Total Assessment is a certain percentage of the fair market value that is determined by local assessors to be the total taxable value of land and additions on the property. | Land | Improvement |
|---|---|---|---|---|
| 2025 | $5,255 | $404,785 | $84,896 | $319,889 |
| 2024 | $5,255 | $396,849 | $83,232 | $313,617 |
| 2023 | $5,121 | $389,068 | $81,600 | $307,468 |
| 2022 | $2,965 | $182,887 | $42,887 | $140,000 |
| 2021 | $1,363 | $42,047 | $42,047 | $0 |
| 2020 | $473 | $41,616 | $41,616 | $0 |
| 2019 | $464 | $40,800 | $40,800 | $0 |
| 2018 | $449 | $40,000 | $40,000 | $0 |
| 2017 | $359 | $31,782 | $31,782 | $0 |
| 2016 | $362 | $31,159 | $31,159 | $0 |
| 2015 | $352 | $30,691 | $30,691 | $0 |
| 2014 | $285 | $25,000 | $25,000 | $0 |
Property History
| Date | Event | Price | List to Sale | Price per Sq Ft |
|---|---|---|---|---|
| 11/04/2025 11/04/25 | For Sale | $429,000 | -- | $239 / Sq Ft |
Purchase History
| Date | Type | Sale Price | Title Company |
|---|---|---|---|
| Grant Deed | -- | First American Title Company |
Mortgage History
| Date | Status | Loan Amount | Loan Type |
|---|---|---|---|
| Open | $930,000 | Construction |
Source: MetroList
MLS Number: 225140176
APN: 061-633-005
- 495 Daffodil Dr
- 336 Cutlass Ct
- 429 Carly Anne Dr
- 483 Azalea Ct
- 331 Carly Anne Dr
- 317 Daisy Ct
- 87 Blueberry Ln
- 125 River Oak Ct
- 26 River Oak Ct
- 26 River Oak Ct Unit 44 SE
- 35 River Oak Ct
- 64 River Oak Ct Unit 47 SE
- 47 River Oak Ct Unit 39 SE
- Sparrow Plan at Sutton Grove
- 63 Blueberry Ln Unit 5 ST
- 83 River Oak Ct
- Oriole Plan at Sutton Grove
- Coolidge Plan at Sutton Grove
- 101 River Oak Ct
- 71 River Oak Ct
- 1680-1695 Ellen Ave
- 958 Barney St
- 751 Yosemite Pkwy
- 219 E 10th St
- 114 W 13th St
- 139 W 18th St
- 226 W 20th St
- 2375 Creekview Dr
- 318 W 20th St Unit 322 W. 20th St
- 2813 Park Ave
- 3044 G St
- 1226 Canal St
- 2841 Park Ave
- 506 Janell Ct
- 200 Seneca St
- 617 W Santa fe Ave
- 581 Stratford Ct
- 3075 Park Ave
- 2980 E Yosemite Ave
- 147 Brookdale Dr
