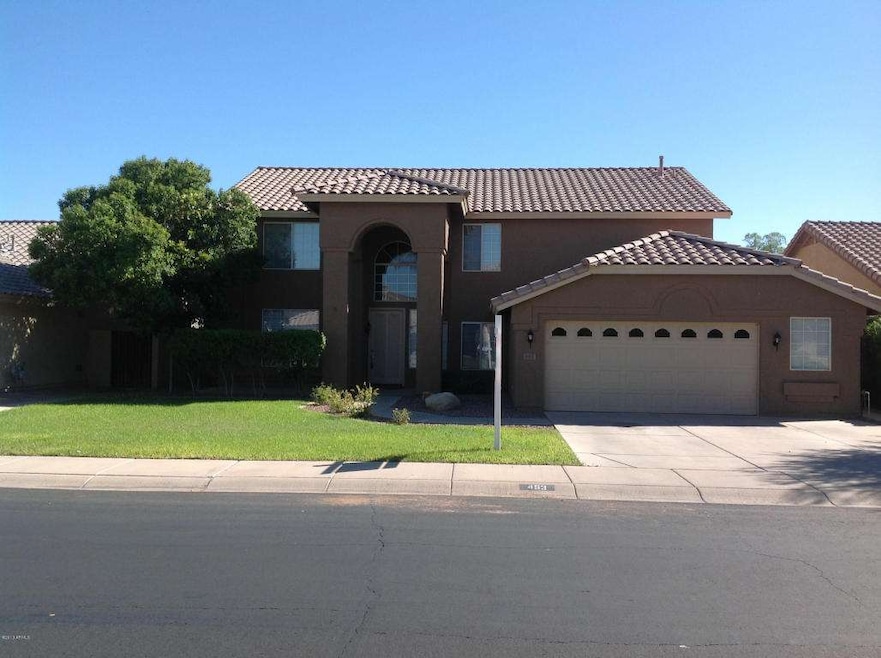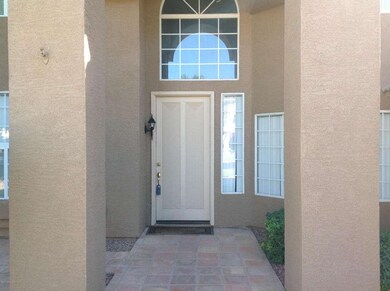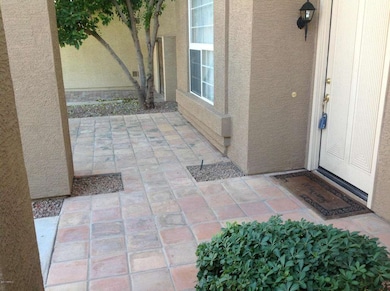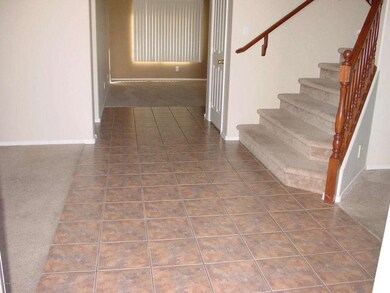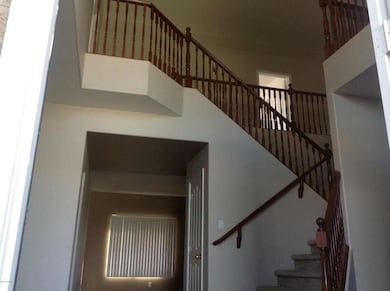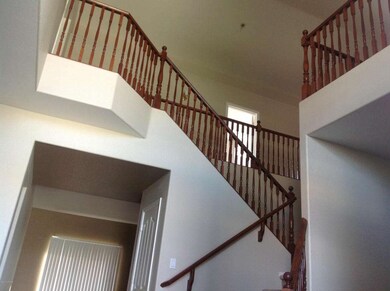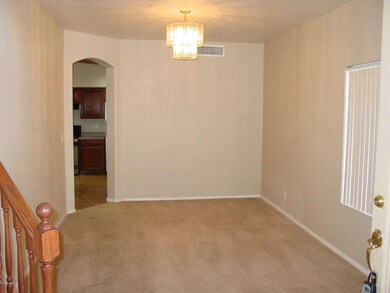
453 E Baylor Ln Gilbert, AZ 85296
Downtown Gilbert NeighborhoodHighlights
- Spa
- Vaulted Ceiling
- Balcony
- Settlers Point Elementary School Rated A-
- Covered patio or porch
- Eat-In Kitchen
About This Home
As of August 2025What an Opportunity!! Priced Under Market Value to Sell Quickly. Seller's Loss is Buyer's Gain. 5 Full Bedrooms + a Loft and 3 Full Bathrooms. Formal Living Room, True Formal Dining Room, 1 Bedroom and Full Bathroom Downstairs. Beautiful Curb Appeal. Huge Family Room with a Fireplace. Kitchen Includes Abundant Counter Space, Dark Cabinets, Pull Out Drawers, Breakfast Bar, Gas Range, Breakfast Room, Walk-in Pantry and Refrigerator. Large Master Suite includes 2 Sinks, Roman Tub, Walk-in Shower and Spacious Walk-in Closet. Tile in all the right places. Gorgeous Wooden Spindle Stair Railing. Backyard includes Grass Play Area, Covered Patio, Citrus Trees, and a Spool (Small Pool Spa). Utility Sink in the Garage. Gas stub in the Laundry Room. Community Park and Play Area. Property sold AS-IS.
Last Agent to Sell the Property
RE/MAX Excalibur License #SA527345000 Listed on: 09/20/2013

Last Buyer's Agent
Nancy Graves
Klein and Graves Realty, LLC License #BR558563000
Home Details
Home Type
- Single Family
Est. Annual Taxes
- $1,829
Year Built
- Built in 1997
Lot Details
- 7,392 Sq Ft Lot
- Block Wall Fence
- Front and Back Yard Sprinklers
- Sprinklers on Timer
- Grass Covered Lot
HOA Fees
- $33 Monthly HOA Fees
Parking
- 2.5 Car Garage
- Garage Door Opener
Home Design
- Wood Frame Construction
- Tile Roof
- Stucco
Interior Spaces
- 3,321 Sq Ft Home
- 2-Story Property
- Vaulted Ceiling
- Family Room with Fireplace
Kitchen
- Eat-In Kitchen
- Breakfast Bar
Flooring
- Carpet
- Tile
Bedrooms and Bathrooms
- 5 Bedrooms
- Primary Bathroom is a Full Bathroom
- 3 Bathrooms
- Dual Vanity Sinks in Primary Bathroom
Outdoor Features
- Spa
- Balcony
- Covered patio or porch
Schools
- Settler's Point Elementary School
- Greenfield Junior High School
- Mesquite High School
Utilities
- Refrigerated Cooling System
- Heating System Uses Natural Gas
- High Speed Internet
- Cable TV Available
Listing and Financial Details
- Legal Lot and Block 22 / 1031
- Assessor Parcel Number 304-24-192
Community Details
Overview
- Association fees include ground maintenance
- Settler's Meadow Association, Phone Number (480) 820-1547
- Built by US Homes
- Settler's Meadow Subdivision
Recreation
- Community Playground
Ownership History
Purchase Details
Home Financials for this Owner
Home Financials are based on the most recent Mortgage that was taken out on this home.Purchase Details
Home Financials for this Owner
Home Financials are based on the most recent Mortgage that was taken out on this home.Purchase Details
Home Financials for this Owner
Home Financials are based on the most recent Mortgage that was taken out on this home.Purchase Details
Home Financials for this Owner
Home Financials are based on the most recent Mortgage that was taken out on this home.Purchase Details
Home Financials for this Owner
Home Financials are based on the most recent Mortgage that was taken out on this home.Purchase Details
Home Financials for this Owner
Home Financials are based on the most recent Mortgage that was taken out on this home.Purchase Details
Purchase Details
Purchase Details
Purchase Details
Purchase Details
Home Financials for this Owner
Home Financials are based on the most recent Mortgage that was taken out on this home.Similar Homes in the area
Home Values in the Area
Average Home Value in this Area
Purchase History
| Date | Type | Sale Price | Title Company |
|---|---|---|---|
| Warranty Deed | $377,000 | Empire West Title Agency Llc | |
| Warranty Deed | -- | Old Republic Title Agency | |
| Warranty Deed | $412,000 | -- | |
| Warranty Deed | $302,900 | -- | |
| Interfamily Deed Transfer | -- | -- | |
| Special Warranty Deed | $240,000 | First American Title Ins Co | |
| Trustee Deed | $191,250 | First American Title Co | |
| Warranty Deed | $212,900 | Ati Title Agency | |
| Warranty Deed | -- | -- | |
| Trustee Deed | $190,000 | -- | |
| Warranty Deed | $213,070 | Stewart Title & Trust |
Mortgage History
| Date | Status | Loan Amount | Loan Type |
|---|---|---|---|
| Open | $301,600 | New Conventional | |
| Previous Owner | $312,000 | New Conventional | |
| Previous Owner | $312,797 | FHA | |
| Previous Owner | $320,512 | FHA | |
| Previous Owner | $329,600 | Purchase Money Mortgage | |
| Previous Owner | $287,755 | Purchase Money Mortgage | |
| Previous Owner | $287,755 | Purchase Money Mortgage | |
| Previous Owner | $240,000 | New Conventional | |
| Previous Owner | $191,750 | New Conventional | |
| Closed | $82,400 | No Value Available |
Property History
| Date | Event | Price | Change | Sq Ft Price |
|---|---|---|---|---|
| 08/05/2025 08/05/25 | Sold | $720,000 | -1.2% | $217 / Sq Ft |
| 06/13/2025 06/13/25 | Pending | -- | -- | -- |
| 06/05/2025 06/05/25 | For Sale | $729,000 | 0.0% | $220 / Sq Ft |
| 01/10/2020 01/10/20 | Rented | $2,950 | 0.0% | -- |
| 01/07/2020 01/07/20 | Under Contract | -- | -- | -- |
| 01/03/2020 01/03/20 | For Rent | $2,950 | 0.0% | -- |
| 11/20/2019 11/20/19 | Sold | $377,000 | -2.1% | $114 / Sq Ft |
| 10/11/2019 10/11/19 | For Sale | $384,900 | +11.6% | $116 / Sq Ft |
| 11/21/2013 11/21/13 | Sold | $345,000 | -2.8% | $104 / Sq Ft |
| 10/21/2013 10/21/13 | Pending | -- | -- | -- |
| 10/10/2013 10/10/13 | Price Changed | $355,000 | -1.4% | $107 / Sq Ft |
| 09/20/2013 09/20/13 | For Sale | $360,000 | -- | $108 / Sq Ft |
Tax History Compared to Growth
Tax History
| Year | Tax Paid | Tax Assessment Tax Assessment Total Assessment is a certain percentage of the fair market value that is determined by local assessors to be the total taxable value of land and additions on the property. | Land | Improvement |
|---|---|---|---|---|
| 2025 | $2,349 | $31,908 | -- | -- |
| 2024 | $2,365 | $30,388 | -- | -- |
| 2023 | $2,365 | $46,430 | $9,280 | $37,150 |
| 2022 | $2,289 | $35,180 | $7,030 | $28,150 |
| 2021 | $2,415 | $33,380 | $6,670 | $26,710 |
| 2020 | $2,378 | $31,270 | $6,250 | $25,020 |
| 2019 | $2,192 | $29,350 | $5,870 | $23,480 |
| 2018 | $2,134 | $28,030 | $5,600 | $22,430 |
| 2017 | $2,062 | $27,220 | $5,440 | $21,780 |
| 2016 | $2,135 | $26,610 | $5,320 | $21,290 |
| 2015 | $1,919 | $26,200 | $5,240 | $20,960 |
Agents Affiliated with this Home
-

Seller's Agent in 2025
Brooke Johnson
Better Choice Homes, LLC
(480) 370-0652
1 in this area
73 Total Sales
-
J
Buyer's Agent in 2025
Jessica Polk
West USA Realty
(602) 942-4200
1 in this area
11 Total Sales
-

Buyer Co-Listing Agent in 2025
Dru Oster
West USA Realty
(623) 512-1248
2 in this area
81 Total Sales
-

Seller's Agent in 2019
Mariana Benner
MovingAZ Realty, LLC
(480) 510-4903
82 Total Sales
-

Seller's Agent in 2013
Brian Neugebauer
RE/MAX
(602) 616-7300
50 Total Sales
-
N
Buyer's Agent in 2013
Nancy Graves
Klein and Graves Realty, LLC
Map
Source: Arizona Regional Multiple Listing Service (ARMLS)
MLS Number: 5002547
APN: 304-24-192
- 288 E Baylor Ln
- 308 E Sheffield Ct
- 616 E Sheffield Ave
- 515 E Sherri Dr
- 664 E Windsor Dr
- 670 E Betsy Ln
- 321 E Sherri Dr
- 139 E Gail Dr
- 520 E Kyle Ct Unit III
- 1405 S Honeysuckle Cir
- 633 E Ray Rd Unit 118
- 317 E Nunneley Rd
- 652 E Devon Dr
- 742 E Kyle Dr
- 871 E Sherri Dr
- 718 E Devon Dr Unit III
- 870 E Megan St
- 689 E Stottler Dr
- 91 W Baylor Ln
- 449 E Redondo Dr
