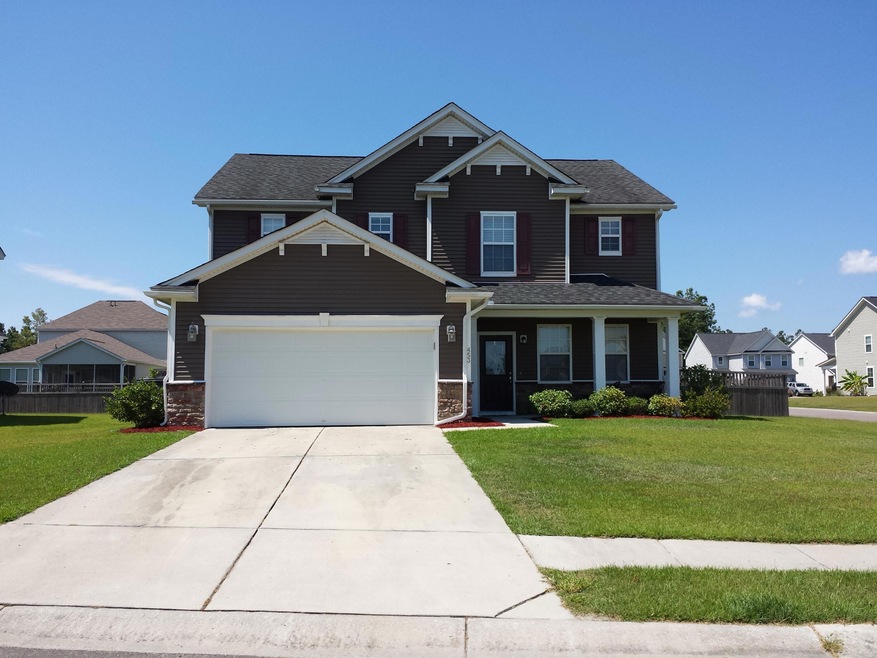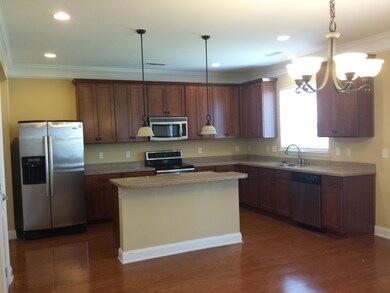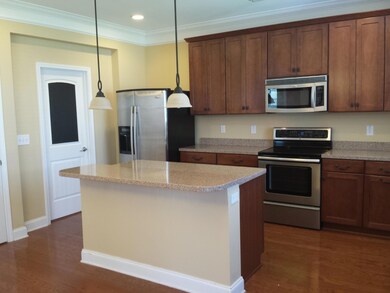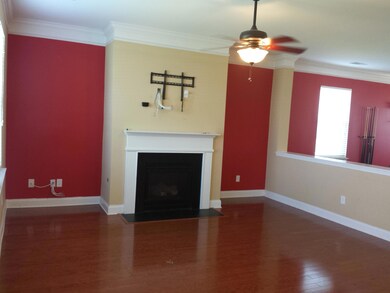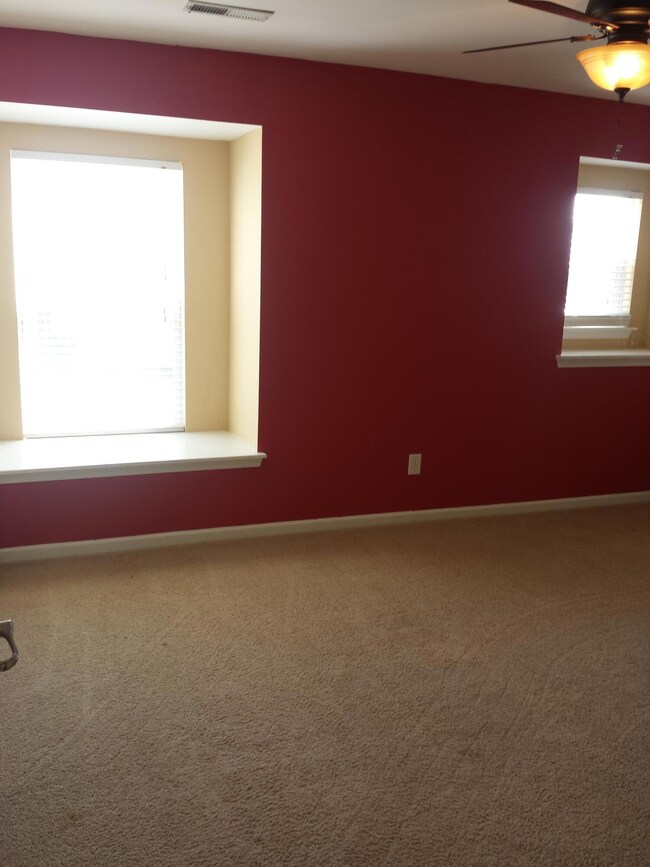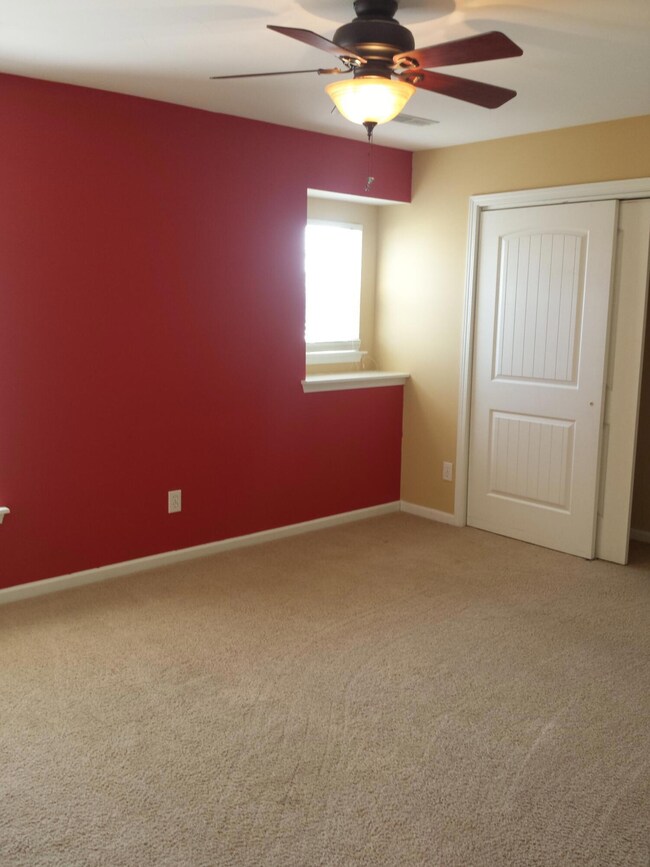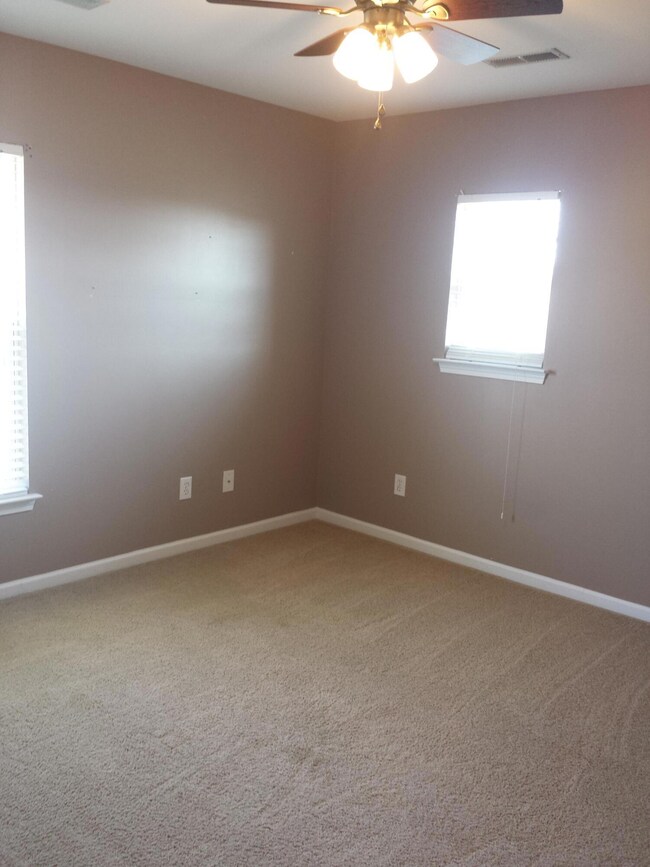
453 Glenmore Dr Moncks Corner, SC 29461
Estimated Value: $377,000 - $425,000
Highlights
- Traditional Architecture
- Community Pool
- Front Porch
- Wood Flooring
- Formal Dining Room
- 2 Car Attached Garage
About This Home
As of June 2022Home has an open floor plan. A large family room with gas fireplace, den and kitchen all with hardwood floors. This dream kitchen includes stainless steel appliances, silestone counters, 42 inch maple cabinets , an island with bar seating and a huge pantry. The first floor laundry room is between the kitchen and 2 car garage and includes cabinets and a sink. Please take note of all the extras including the smooth ceilings, wide crown molding, upgraded bronze lighting, ceiling fans, recessed lights, and upgraded decorative doors. Owner is leaving shelving in garage.The upstairs you will find 3 bedrooms and one very large master bedroom with tray ceiling and fan. The master walk in closet includes a built in closet organizer. The master bath has a jetted tub and a separate shower. It also includes the raised upgraded cabinets and recessed lighting. There are plantation blinds throughout, cable and phone outlets in each room, nine foot ceilings on the first floor, brushed nickel, a radiant barrier roof, and auto garage door openers. The corner lot features a privacy fenced yard with double gate and a screened porch.
Home Details
Home Type
- Single Family
Est. Annual Taxes
- $4,068
Year Built
- Built in 2008
Lot Details
- 9,583 Sq Ft Lot
- Privacy Fence
- Wood Fence
- Level Lot
Parking
- 2 Car Attached Garage
- Garage Door Opener
- Off-Street Parking
Home Design
- Traditional Architecture
- Brick Exterior Construction
- Slab Foundation
- Architectural Shingle Roof
- Vinyl Siding
Interior Spaces
- 2,545 Sq Ft Home
- 2-Story Property
- Tray Ceiling
- Smooth Ceilings
- Ceiling Fan
- Gas Log Fireplace
- Window Treatments
- Family Room with Fireplace
- Formal Dining Room
- Laundry Room
Kitchen
- Eat-In Kitchen
- Dishwasher
Flooring
- Wood
- Ceramic Tile
Bedrooms and Bathrooms
- 4 Bedrooms
- Walk-In Closet
- Garden Bath
Outdoor Features
- Screened Patio
- Front Porch
Schools
- Foxbank Elementary School
- Berkeley Middle School
- Berkeley High School
Utilities
- Cooling Available
- Heating Available
Community Details
Overview
- Property has a Home Owners Association
- Foxbank Plantation Subdivision
Recreation
- Community Pool
- Trails
Ownership History
Purchase Details
Home Financials for this Owner
Home Financials are based on the most recent Mortgage that was taken out on this home.Purchase Details
Home Financials for this Owner
Home Financials are based on the most recent Mortgage that was taken out on this home.Purchase Details
Home Financials for this Owner
Home Financials are based on the most recent Mortgage that was taken out on this home.Similar Homes in Moncks Corner, SC
Home Values in the Area
Average Home Value in this Area
Purchase History
| Date | Buyer | Sale Price | Title Company |
|---|---|---|---|
| Ma Jianhui | $375,000 | Sinclair & Associates Llc | |
| Newman Ryan M | $221,000 | -- | |
| Woodall Daryan E | $212,463 | -- |
Mortgage History
| Date | Status | Borrower | Loan Amount |
|---|---|---|---|
| Previous Owner | Newman Ryan M | $225,750 | |
| Previous Owner | Woodall Daryan E | $216,712 |
Property History
| Date | Event | Price | Change | Sq Ft Price |
|---|---|---|---|---|
| 06/03/2022 06/03/22 | Sold | $375,000 | -2.6% | $147 / Sq Ft |
| 05/21/2022 05/21/22 | Pending | -- | -- | -- |
| 05/18/2022 05/18/22 | Price Changed | $384,900 | -2.6% | $151 / Sq Ft |
| 05/04/2022 05/04/22 | Price Changed | $395,000 | -4.8% | $155 / Sq Ft |
| 03/31/2022 03/31/22 | For Sale | $415,000 | -- | $163 / Sq Ft |
Tax History Compared to Growth
Tax History
| Year | Tax Paid | Tax Assessment Tax Assessment Total Assessment is a certain percentage of the fair market value that is determined by local assessors to be the total taxable value of land and additions on the property. | Land | Improvement |
|---|---|---|---|---|
| 2024 | $5,881 | $396,200 | $85,000 | $311,200 |
| 2023 | $5,881 | $23,772 | $5,100 | $18,672 |
| 2022 | $4,038 | $23,754 | $3,300 | $20,454 |
| 2021 | $4,068 | $14,370 | $2,863 | $11,510 |
| 2020 | $4,084 | $14,373 | $2,863 | $11,510 |
| 2019 | $4,075 | $14,373 | $2,863 | $11,510 |
| 2018 | $3,785 | $12,498 | $2,160 | $10,338 |
| 2017 | $3,636 | $12,498 | $2,160 | $10,338 |
| 2016 | $3,670 | $12,500 | $2,160 | $10,340 |
| 2015 | $1,000 | $12,500 | $2,160 | $10,340 |
| 2014 | $3,266 | $12,500 | $2,160 | $10,340 |
| 2013 | -- | $12,500 | $2,160 | $10,340 |
Agents Affiliated with this Home
-
Mike Meador
M
Seller's Agent in 2022
Mike Meador
1st In Property Management, LLC
(843) 708-3793
15 Total Sales
-
Teresa Cooper

Buyer's Agent in 2022
Teresa Cooper
Home Solution Real Estate Services
(888) 485-4356
88 Total Sales
Map
Source: CHS Regional MLS
MLS Number: 22007887
APN: 197-09-03-102
- 110 Ricewood Ln
- 330 Albrighton Way
- 169 Woodbrook Way
- 243 Topsaw Ln
- 404 Ambergate Ln
- 435 Foxbank Plantation Blvd
- 543 Pendleton Dr
- 209 Killarney Trail
- 476 Foxbank Plantation Blvd
- 206 Woodbrook Way
- 587 Crossland Dr
- 589 Crossland Dr
- 226 Killarney Trail
- 504 Foxbank Plantation Blvd
- 117 Red Leaf Blvd
- 327 Freeland Way
- 240 Woodbrook Way
- 420 Eagleview Dr
- 770 Opal Wing St
- 772 Opal Wing St
- 453 Glenmore Dr
- 356 Albrighton Way
- 516 Crossland Dr
- 514 Crossland Dr
- 512 Crossland Dr
- 358 Albrighton Way
- 449 Glenmore Dr
- 353 Albrighton Way
- 354 Albrighton Way
- 520 Crossland Dr
- 510 Crossland Dr
- 352 Albrighton Way
- 351 Albrighton Way
- 447 Glenmore Dr
- 508 Crossland Dr
- 522 Crossland Dr
- 446 Glenmore Dr
- 350 Albrighton Way
- 349 Albrighton Way
- 506 Crossland Dr
