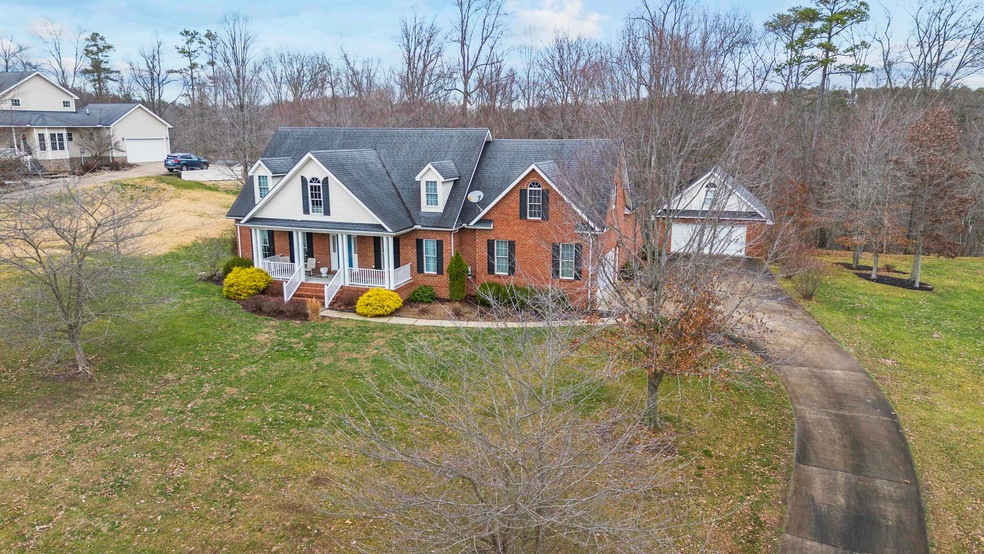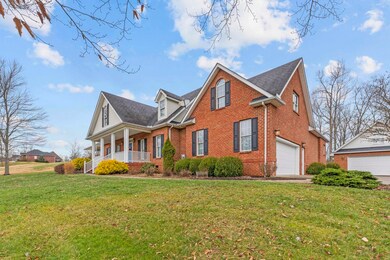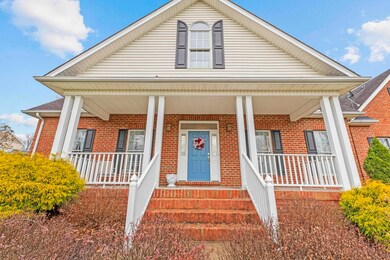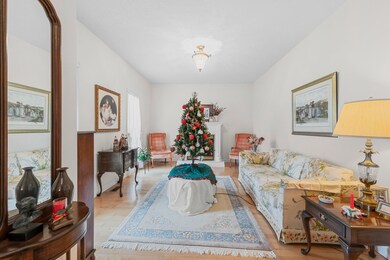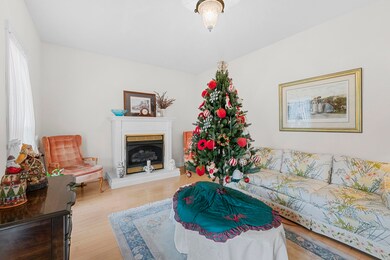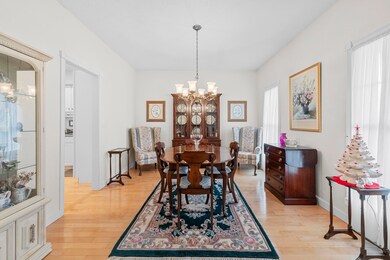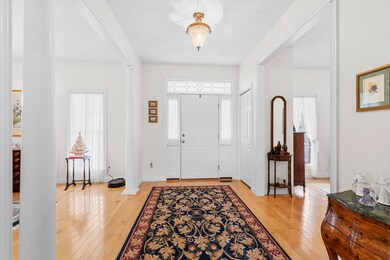
453 Laurel Ridge Rd Culloden, WV 25510
Highlights
- Wood Flooring
- Cul-De-Sac
- Brick or Stone Mason
- 3 Car Garage
- Porch
- Patio
About This Home
As of February 2025When it comes to finding the perfect home, wouldn’t you agree it’s all about the details that matter most to you? This 3-bedroom, 2-bathroom brick home invites you to enjoy the ease of single-story living while offering thoughtful spaces that adapt to your lifestyle. You’ll be welcomed by gleaming wood floors and a bright, inviting kitchen that’s ready to be the heart of your home. And that’s not all—there’s a bonus room that’s just waiting to become whatever you need: an additional bedroom, a home office, or even your personal retreat. Set on over an acre of land, this property delivers the space you’ve been looking for, along with the practicality of an additional, detached 2-car garage, perfect for storage or hobbies. So, let me ask—what’s stopping you from making 453 Laurel Ridge Road the next chapter of your story?
Home Details
Home Type
- Single Family
Est. Annual Taxes
- $1,886
Year Built
- Built in 2002
Lot Details
- 1.93 Acre Lot
- Cul-De-Sac
- Level Lot
HOA Fees
- $50 Monthly HOA Fees
Home Design
- Brick or Stone Mason
- Shingle Roof
Interior Spaces
- 2,512 Sq Ft Home
- 1-Story Property
- Window Treatments
- Crawl Space
- Attic Floors
- Washer and Dryer Hookup
Kitchen
- Oven or Range
- <<microwave>>
- Dishwasher
Flooring
- Wood
- Wall to Wall Carpet
Bedrooms and Bathrooms
- 3 Bedrooms
- 2 Full Bathrooms
Parking
- 3 Car Garage
- Garage Door Opener
- Off-Street Parking
Outdoor Features
- Patio
- Porch
Utilities
- Aerobic Septic System
- Septic System
Community Details
- Holly Brook Subdivision
Listing and Financial Details
- Assessor Parcel Number 14
Ownership History
Purchase Details
Home Financials for this Owner
Home Financials are based on the most recent Mortgage that was taken out on this home.Similar Homes in Culloden, WV
Home Values in the Area
Average Home Value in this Area
Purchase History
| Date | Type | Sale Price | Title Company |
|---|---|---|---|
| Deed | $825,000 | None Listed On Document | |
| Deed | $825,000 | None Listed On Document |
Mortgage History
| Date | Status | Loan Amount | Loan Type |
|---|---|---|---|
| Open | $212,500 | New Conventional | |
| Closed | $212,500 | New Conventional | |
| Previous Owner | $93,500 | No Value Available |
Property History
| Date | Event | Price | Change | Sq Ft Price |
|---|---|---|---|---|
| 02/07/2025 02/07/25 | Sold | $412,500 | +7.1% | $164 / Sq Ft |
| 01/04/2025 01/04/25 | Pending | -- | -- | -- |
| 12/29/2024 12/29/24 | For Sale | $385,000 | -- | $153 / Sq Ft |
Tax History Compared to Growth
Tax History
| Year | Tax Paid | Tax Assessment Tax Assessment Total Assessment is a certain percentage of the fair market value that is determined by local assessors to be the total taxable value of land and additions on the property. | Land | Improvement |
|---|---|---|---|---|
| 2024 | $1,886 | $187,380 | $18,540 | $168,840 |
| 2023 | $1,886 | $179,460 | $18,540 | $160,920 |
| 2022 | $1,893 | $177,060 | $18,540 | $158,520 |
| 2021 | $2,014 | $186,300 | $18,240 | $168,060 |
| 2020 | $2,122 | $195,420 | $31,320 | $164,100 |
| 2019 | $2,239 | $202,320 | $29,160 | $173,160 |
| 2018 | $2,385 | $213,720 | $29,160 | $184,560 |
| 2017 | $2,341 | $208,680 | $29,160 | $179,520 |
| 2016 | $2,179 | $194,640 | $26,220 | $168,420 |
| 2015 | $1,837 | $166,380 | $14,580 | $151,800 |
| 2014 | $1,837 | $166,140 | $25,200 | $140,940 |
Agents Affiliated with this Home
-
Lorre Wilson

Seller's Agent in 2025
Lorre Wilson
RE/MAX
(304) 690-1236
224 Total Sales
-
Johnna Jones

Buyer's Agent in 2025
Johnna Jones
CORNERSTONE REALTY
(304) 546-5891
112 Total Sales
Map
Source: Huntington Board of REALTORS®
MLS Number: 180289
APN: 04-230-00140005
- 525 Diamond Dr
- 175 Benedict Rd
- 2436 Benedict Rd
- 2440 Benedict Rd Unit 40A
- 0 Benedict Rd
- 60 Ada Ct
- 119 Joy Ln
- 34 Cottage Dr
- 2225 Chestnut St
- 103 Elite Heights
- 53 Chestnut Oak Dr
- 305 Dudding Ave
- 101 Thompson Rd
- 63 John St
- 1055 Saint Ives Dr
- 2744 5th St
- 324 High School Ave
- 417 High School Ave
- 2913 Montana Ave
- 0 Kellys Dr
