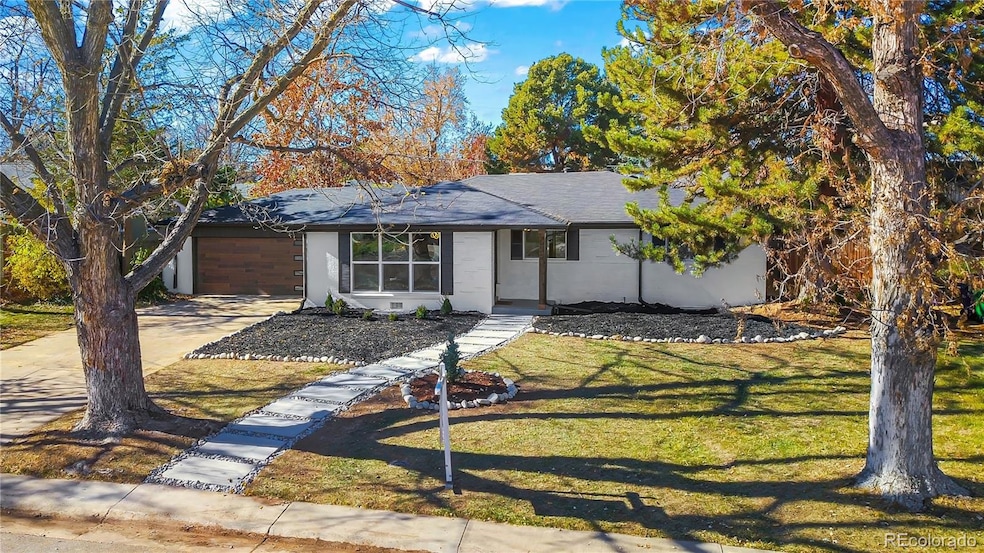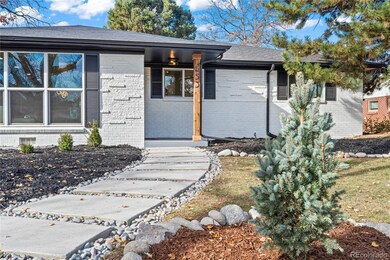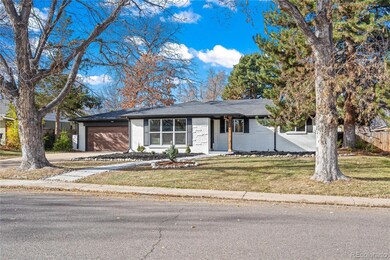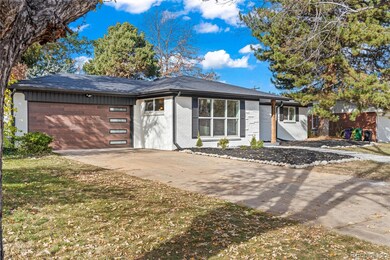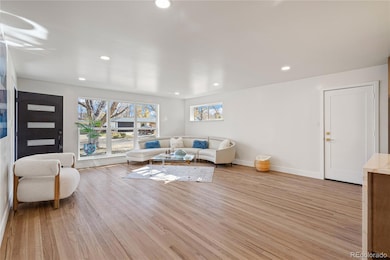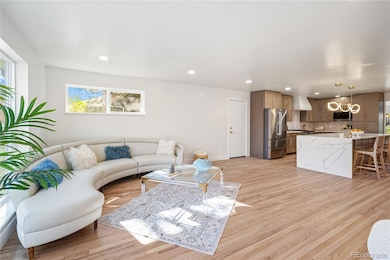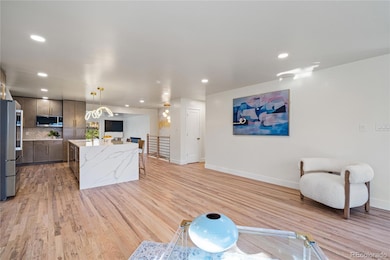453 S Oneida Way Denver, CO 80224
Washington Virginia Vale NeighborhoodEstimated payment $5,127/month
Highlights
- Very Popular Property
- Wood Flooring
- Fireplace
- George Washington High School Rated A-
- No HOA
- 2 Car Attached Garage
About This Home
This beautifully renovated modern home sits on a spacious lot in the quiet and highly desirable Virginia Vale neighborhood. This mid century brick ranch offers the next owner a bright and open-concept layout, with stunning finishes throughout. The main level is accented by beautiful refinished hardwood floors where you’ll discover the kitchen, an expansive living area, a great room, two bedrooms, and two bathrooms—including the palatial primary suite, featuring an oversized walk-in closet and spa like 5 piece bathroom. The kitchen is completely updated with top-of-the-line appliances and a large island that’s excellent for hosting. The great living area provides a wet bar, fireplace and a multi panel accordion back door that provides a seamless transition to the spacious backyard, perfect for both everyday living and entertaining. The fully finished lower level includes two very comfortable living areas, storage room, a large washer dryer room and two generously sized bedrooms with egress windows —one of which is a private suite and a third non-conforming bedroom that could serve as office or home gym. The two-car garage offers plenty of space for storage and tools. The beautiful backyard is perfect for outdoor gatherings or peaceful mornings, with ample room for potential gardening or landscaping. This home comes with instant equity as it was recently appraised for $1,050,000. Located close to parks, trails, Cherry Creek Shopping Center, downtown Denver, golf courses and top-rated schools, this home provides both comfort and convenience adding to the charm of this exceptional property—truly a place to call home.
Listing Agent
Brokers Guild Homes Brokerage Phone: 561-809-7533 License #100065633 Listed on: 11/14/2025

Open House Schedule
-
Sunday, November 16, 202510:00 am to 12:00 pm11/16/2025 10:00:00 AM +00:0011/16/2025 12:00:00 PM +00:00Add to Calendar
Home Details
Home Type
- Single Family
Est. Annual Taxes
- $3,018
Year Built
- Built in 1956
Lot Details
- 0.25 Acre Lot
- Level Lot
- Property is zoned S-SU-F
Parking
- 2 Car Attached Garage
Home Design
- Block Foundation
- Frame Construction
- Composition Roof
- Concrete Block And Stucco Construction
- Concrete Perimeter Foundation
Interior Spaces
- 1-Story Property
- Fireplace
- Wood Flooring
- Laundry Room
Bedrooms and Bathrooms
- 5 Bedrooms | 2 Main Level Bedrooms
- En-Suite Bathroom
Finished Basement
- Basement Fills Entire Space Under The House
- 3 Bedrooms in Basement
Schools
- Denver Green Elementary School
- Denver Discovery Middle School
- George Washington High School
Utilities
- Forced Air Heating and Cooling System
Community Details
- No Home Owners Association
- Winston Downs Subdivision
Listing and Financial Details
- Exclusions: my sign
- Property held in a trust
- Assessor Parcel Number 6171-02-003
Map
Home Values in the Area
Average Home Value in this Area
Tax History
| Year | Tax Paid | Tax Assessment Tax Assessment Total Assessment is a certain percentage of the fair market value that is determined by local assessors to be the total taxable value of land and additions on the property. | Land | Improvement |
|---|---|---|---|---|
| 2024 | $3,018 | $44,800 | $31,690 | $13,110 |
| 2023 | $2,952 | $44,800 | $31,690 | $13,110 |
| 2022 | $2,628 | $39,990 | $36,700 | $3,290 |
| 2021 | $2,536 | $41,130 | $37,750 | $3,380 |
| 2020 | $2,106 | $35,530 | $18,880 | $16,650 |
| 2019 | $2,047 | $35,530 | $18,880 | $16,650 |
| 2018 | $2,466 | $31,880 | $19,010 | $12,870 |
| 2017 | $2,459 | $31,880 | $19,010 | $12,870 |
| 2016 | $2,442 | $29,940 | $15,132 | $14,808 |
| 2015 | $2,339 | $29,940 | $15,132 | $14,808 |
| 2014 | $2,154 | $25,940 | $11,287 | $14,653 |
Property History
| Date | Event | Price | List to Sale | Price per Sq Ft | Prior Sale |
|---|---|---|---|---|---|
| 11/14/2025 11/14/25 | For Sale | $924,900 | +68.2% | $295 / Sq Ft | |
| 07/28/2025 07/28/25 | Sold | $550,000 | -- | $318 / Sq Ft | View Prior Sale |
Purchase History
| Date | Type | Sale Price | Title Company |
|---|---|---|---|
| Warranty Deed | $550,000 | None Listed On Document | |
| Interfamily Deed Transfer | -- | -- |
Mortgage History
| Date | Status | Loan Amount | Loan Type |
|---|---|---|---|
| Open | $643,000 | Construction |
Source: REcolorado®
MLS Number: 8656263
APN: 6171-02-003
- 435 S Olive Way
- 404 S Oneida Way
- 434 S Newport Way
- 7055 E Virginia Ave
- 507 S Pontiac Way
- 6524 E Alaska Dr
- 643 S Oneida Way
- 222 S Olive St
- 441 S Monaco Pkwy
- 703 S Oneida Way
- 6685 E Exposition Ave
- 6796 E Exposition Ave
- 6601 E Exposition Ave
- 308 S Locust St
- 488 S Leyden St
- 7305 E Cedar Place
- 360 S Krameria St
- 6435 E Cedar Ave
- 405 S Krameria St
- 192 S Locust St
- 240 S Monaco Pkwy
- 192 S Locust St
- 888 S Oneida St
- 783 S Locust St
- 7108 E Lowry Blvd
- 7201 Leetsdale Dr
- 480 S Ivy St
- 1010 S Oneida St
- 6800 E Tennessee Ave Unit 223
- 6800 E Tennessee Ave Unit 523
- 1050 S Monaco Pkwy Unit 127
- 1090 S Parker Rd
- 199 Quebec St Unit K
- 199 Quebec St Unit K
- 681 S Holly St
- 1039 S Parker Rd
- 8225 Fairmount Dr Unit 3-204
- 8225 Fairmount Dr Unit 6-107
- 8155 E Fairmount Dr
- 7100 E Mississippi Ave
