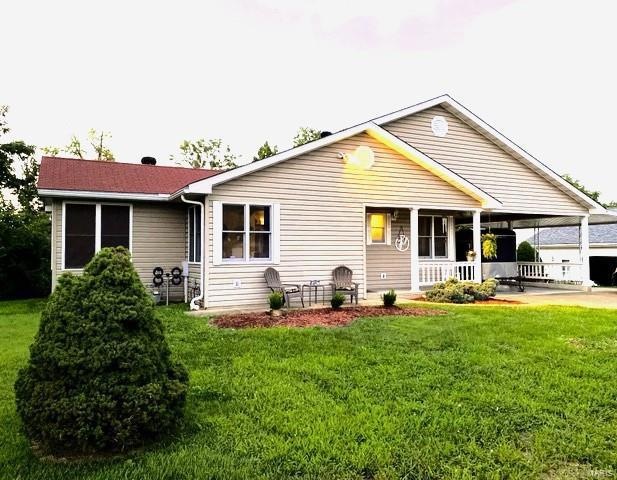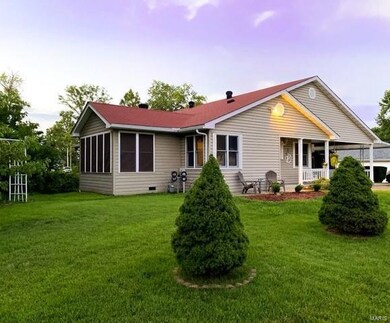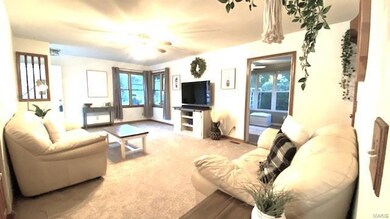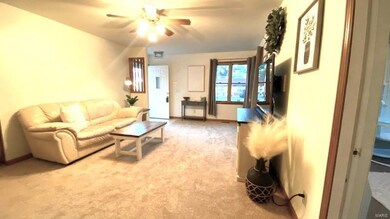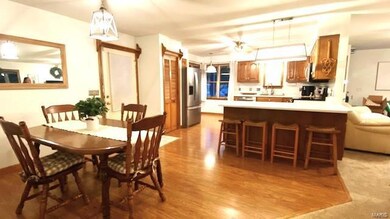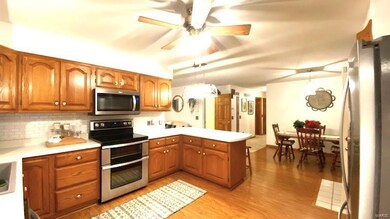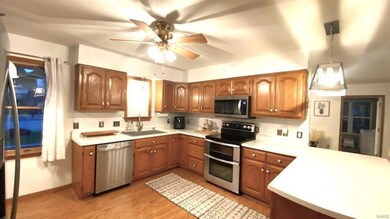
453 W Elm St Winfield, MO 63389
Highlights
- Center Hall Plan
- Sun or Florida Room
- Some Wood Windows
- Ranch Style House
- Stainless Steel Appliances
- 2 Car Attached Garage
About This Home
As of September 2022This amazing home is a rare find in the heart of Winfield with no subdivision, no HOA rules, and no fees! This Beautiful home offers a 3 bedroom, 2.5 bath, oversized 2 car attached garage (17'x30') plus covered parking for 3 cars. Plus a Utility Shed (10'x12') great for a workshop in the back. The 3rd bedroom could convert to a gorgeous four seasons room loaded with windows. The awesome kitchen has newer stainless steel appliances, back splash, lots of counter space with the large breakfast bar with overhang and more. Freshly painted, new carpeting in family room, 2 bedrooms, the staircase and lower level recreation room. New flooring in hall bath, master bath and laundry. Main floor laundry. Water softener 2019, Water heater 2018, A/C 2019, updated light fixtures 2020. Call for your showing starting Saturday 8/13/22!
Last Agent to Sell the Property
Gander Lighthouse Real Estate Group LLC License #2009004868 Listed on: 08/13/2022
Last Buyer's Agent
Gander Lighthouse Real Estate Group LLC License #2009004868 Listed on: 08/13/2022
Home Details
Home Type
- Single Family
Est. Annual Taxes
- $1,675
Year Built
- Built in 1995
Lot Details
- 9,017 Sq Ft Lot
- Lot Dimensions are 100x90x100x90
Parking
- 2 Car Attached Garage
- 3 Carport Spaces
- Oversized Parking
- Workshop in Garage
- Tandem Parking
- Additional Parking
Home Design
- Ranch Style House
- Traditional Architecture
- Poured Concrete
- Vinyl Siding
Interior Spaces
- Historic or Period Millwork
- Ceiling height between 8 to 10 feet
- Ceiling Fan
- Some Wood Windows
- Insulated Windows
- Window Treatments
- Pocket Doors
- Center Hall Plan
- Family Room
- Sun or Florida Room
- Partially Carpeted
- Laundry on main level
Kitchen
- Breakfast Bar
- Electric Oven or Range
- Microwave
- Dishwasher
- Stainless Steel Appliances
- Built-In or Custom Kitchen Cabinets
- Disposal
Bedrooms and Bathrooms
- 3 Bedrooms | 2 Main Level Bedrooms
- Primary Bathroom is a Full Bathroom
- Dual Vanity Sinks in Primary Bathroom
Partially Finished Basement
- Walk-Out Basement
- Basement Fills Entire Space Under The House
- Basement Ceilings are 8 Feet High
- Finished Basement Bathroom
- Rough-In Basement Bathroom
Outdoor Features
- Shed
Schools
- Winfield Elem. Elementary School
- Winfield Middle School
- Winfield High School
Utilities
- Forced Air Heating and Cooling System
- Heating System Uses Gas
- Gas Water Heater
- Water Softener is Owned
Listing and Financial Details
- Assessor Parcel Number 136024002010003000
Ownership History
Purchase Details
Home Financials for this Owner
Home Financials are based on the most recent Mortgage that was taken out on this home.Similar Homes in Winfield, MO
Home Values in the Area
Average Home Value in this Area
Purchase History
| Date | Type | Sale Price | Title Company |
|---|---|---|---|
| Warranty Deed | -- | None Available |
Mortgage History
| Date | Status | Loan Amount | Loan Type |
|---|---|---|---|
| Open | $120,890 | VA | |
| Closed | $131,879 | VA | |
| Closed | $132,692 | VA | |
| Closed | $60,592 | Stand Alone Refi Refinance Of Original Loan |
Property History
| Date | Event | Price | Change | Sq Ft Price |
|---|---|---|---|---|
| 09/23/2022 09/23/22 | Sold | -- | -- | -- |
| 08/13/2022 08/13/22 | Pending | -- | -- | -- |
| 08/13/2022 08/13/22 | For Sale | $220,000 | +69.4% | $122 / Sq Ft |
| 05/27/2015 05/27/15 | Sold | -- | -- | -- |
| 05/27/2015 05/27/15 | Pending | -- | -- | -- |
| 05/27/2015 05/27/15 | For Sale | $129,900 | -- | $93 / Sq Ft |
Tax History Compared to Growth
Tax History
| Year | Tax Paid | Tax Assessment Tax Assessment Total Assessment is a certain percentage of the fair market value that is determined by local assessors to be the total taxable value of land and additions on the property. | Land | Improvement |
|---|---|---|---|---|
| 2024 | $1,675 | $27,664 | $600 | $27,064 |
| 2023 | $1,680 | $27,664 | $600 | $27,064 |
| 2022 | $1,571 | $26,041 | $600 | $25,441 |
| 2021 | $1,578 | $137,060 | $0 | $0 |
| 2020 | $1,333 | $118,520 | $0 | $0 |
| 2019 | $1,335 | $118,520 | $0 | $0 |
| 2018 | $1,380 | $23,001 | $0 | $0 |
| 2017 | $1,384 | $23,001 | $0 | $0 |
| 2016 | $1,265 | $20,468 | $0 | $0 |
| 2015 | $1,272 | $20,468 | $0 | $0 |
| 2014 | $1,148 | $18,629 | $0 | $0 |
| 2013 | -- | $18,456 | $0 | $0 |
Agents Affiliated with this Home
-
Terri Gander

Seller's Agent in 2022
Terri Gander
Gander Lighthouse Real Estate Group LLC
(314) 486-3598
104 Total Sales
-
Sherry Ruyle

Seller's Agent in 2015
Sherry Ruyle
Meyer & Company Real Estate
(731) 225-4918
161 Total Sales
Map
Source: MARIS MLS
MLS Number: MIS22052915
APN: 136024002010003000
- 535 W Walnut St
- 219 2nd St
- 220 Kitson Rd
- 4 Hahn Estates Rd
- 190 Cindy Ln
- 0 Kitson Rd
- 321 Kitson Rd
- 111 Alta Ln
- 0 Pillsbury Rd
- 199 Dozer Dr
- 549 Birkhead Rd
- 706 Highway Y
- 480 N Lindsey Rd
- 69 Walnut Grove Dr
- 3 Winfield Plaza
- 0000 Pillsbury Rd
- 00 Pillsbury Rd
- 258 McQuie St
- 908 Railroad Ave
- 1026 State Highway Ee
