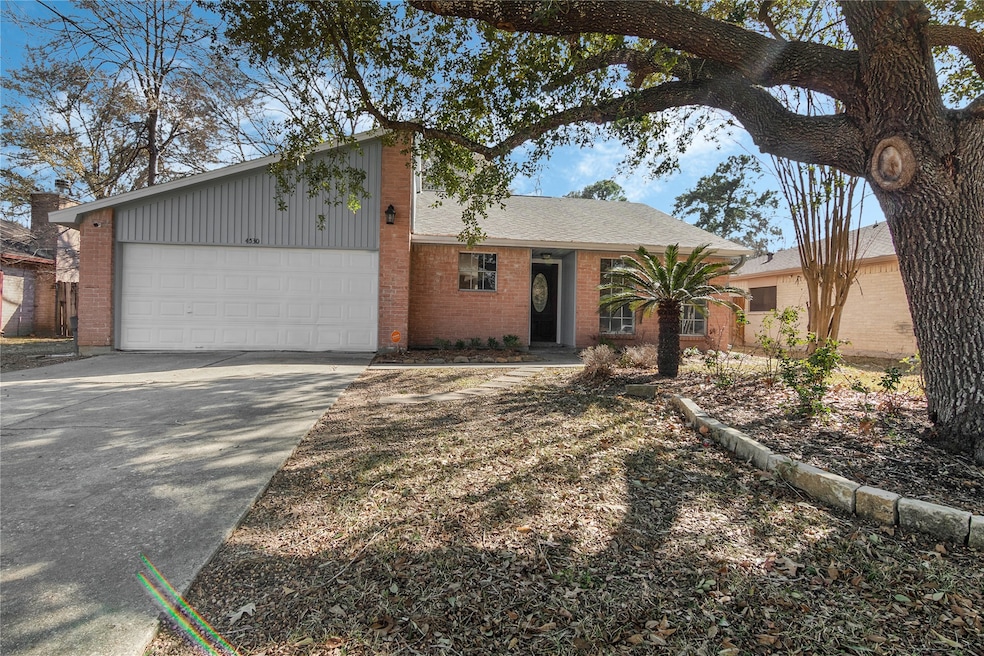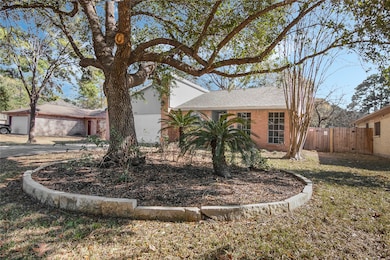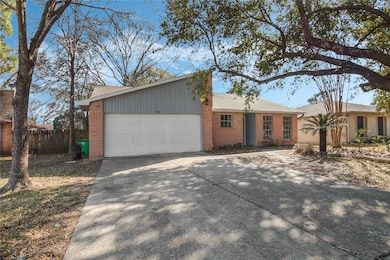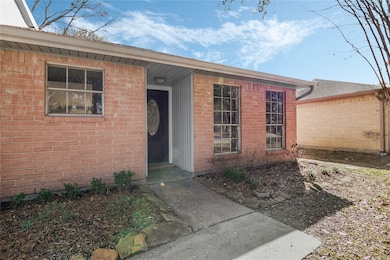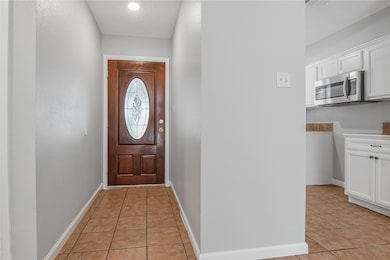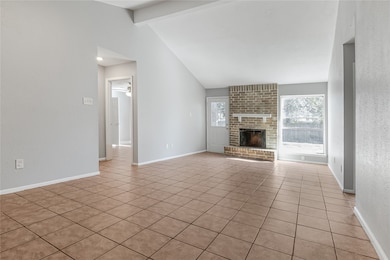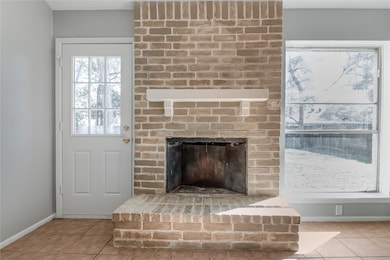4530 Adonis Dr Spring, TX 77373
3
Beds
2
Baths
1,254
Sq Ft
6,600
Sq Ft Lot
Highlights
- Traditional Architecture
- 2 Car Attached Garage
- Central Heating and Cooling System
- 1 Fireplace
- Tile Countertops
- 1-Story Property
About This Home
This single-story three bedroom two bathroom two car garage home for lease is MOVE IN READY. This is a perfect lease opportunity in a great neighborhood.
Home Details
Home Type
- Single Family
Est. Annual Taxes
- $4,685
Year Built
- Built in 1981
Parking
- 2 Car Attached Garage
Home Design
- Traditional Architecture
Interior Spaces
- 1,254 Sq Ft Home
- 1-Story Property
- 1 Fireplace
- Washer and Electric Dryer Hookup
Kitchen
- Electric Oven
- Electric Range
- Microwave
- Tile Countertops
- Disposal
Bedrooms and Bathrooms
- 3 Bedrooms
- 2 Full Bathrooms
Schools
- Mildred Jenkins Elementary School
- Dueitt Middle School
- Spring High School
Additional Features
- 6,600 Sq Ft Lot
- Central Heating and Cooling System
Listing and Financial Details
- Property Available on 1/14/24
- 12 Month Lease Term
Community Details
Overview
- Birnam Wood Subdivision
Pet Policy
- Pets Allowed
- Pet Deposit Required
Map
Source: Houston Association of REALTORS®
MLS Number: 5866601
APN: 1145050040034
Nearby Homes
- 4551 Algernon Dr
- 4527 Adonis Dr
- 4539 Algernon Dr
- 4515 Adonis Dr
- 4507 Adonis Dr
- 23311 Newgate Dr
- 4523 Towergate Dr
- 23430 Wintergate Dr
- 4514 Sloangate Dr
- 23226 Cimber Ln
- 23331 Balthasar St
- 23210 Cimber Ln
- 23118 Wintergate Dr
- 4706 Glendower Dr
- 4522 Enchantedgate Dr
- 23115 Cimber Ln
- 23403 Lestergate Dr
- 4527 Enchantedgate Dr
- 23127 Harpergate Dr
- 23531 Montague Dr
