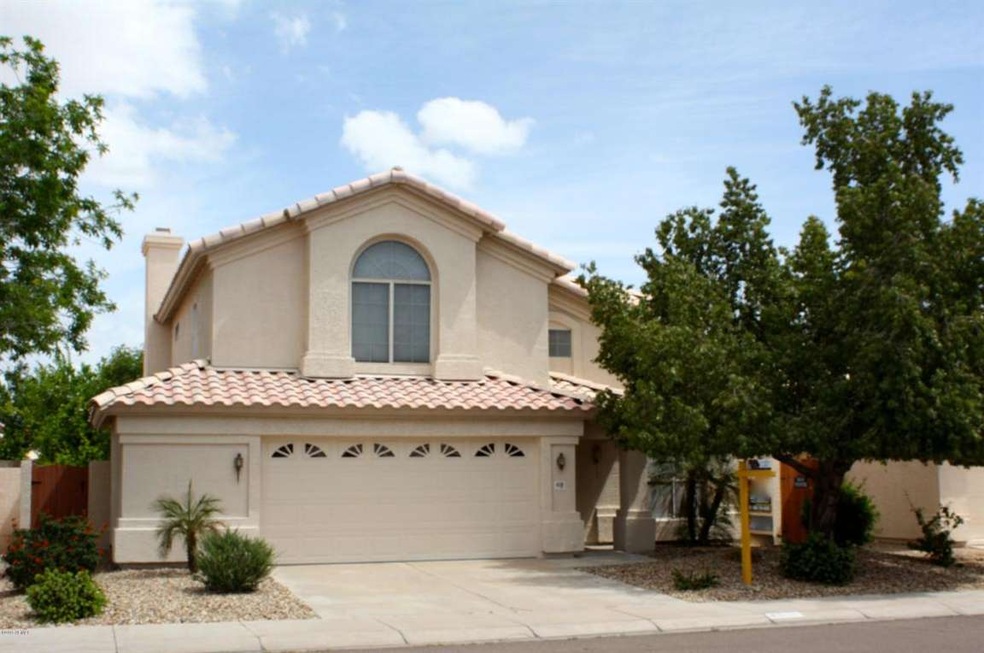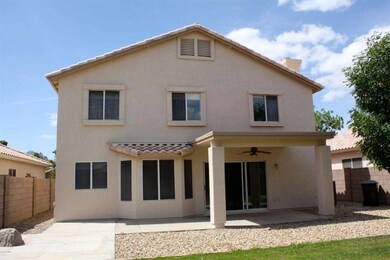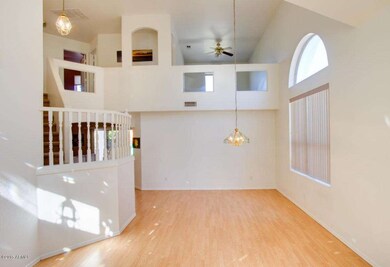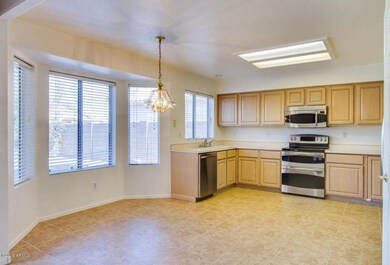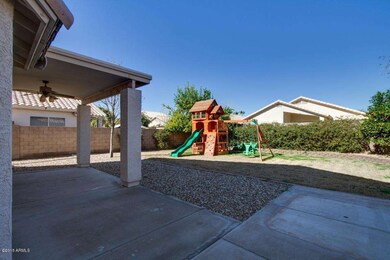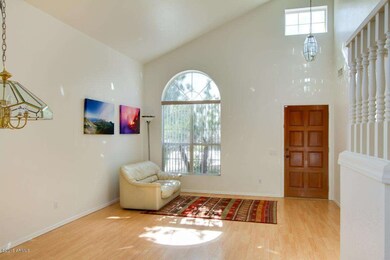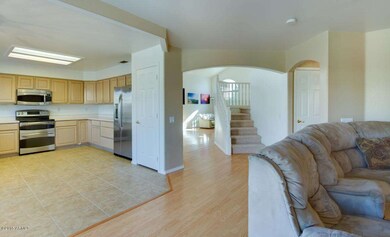
4530 E Dry Creek Rd Phoenix, AZ 85044
Ahwatukee NeighborhoodHighlights
- Vaulted Ceiling
- 2.5 Car Direct Access Garage
- Double Pane Windows
- Covered Patio or Porch
- Eat-In Kitchen
- Dual Vanity Sinks in Primary Bathroom
About This Home
As of July 2020MOTIVATED SELLER WITH A NEW LIST PRICE FOR A LUCKY BUYER - 3 bedroom + large bonus room quality built Pulte home in the highly desirable community of Ahwatukee. Flexible spaces & spacious rooms. As you enter you will be swept away by the open layout & vaulted ceilings. Huge U-shaped kitchen with updated appliances - plenty of space for all the chefs in your home. Eat in kitchen area open to the family room. Great room concept - perfect for entertaining and daily family living. New tile floors in all baths and kitchen. Upstairs has 3 nice sized bedrms & an open bonus room. Master suite has large walk-in closet & fully upgraded bathroom. All bathrooms were updated in 2014.Newer air conditioning & heat pump unit replaced in 2014. New exterior paint May 2015. Head out back to the private yard with views of mature fruit trees & plants. Large grassy area with covered and uncovered patio spots. Plenty of space if you want to add a pool. Ideally located for an easy commute around town. A short walk to restaurants, shopping, theater. Close to South Mountain Preserve w/hiking, biking paths. Located in the popular Kyrene School District.
Last Agent to Sell the Property
Century 21 Arizona Foothills License #SA537303000 Listed on: 11/14/2014

Home Details
Home Type
- Single Family
Est. Annual Taxes
- $1,773
Year Built
- Built in 1994
Lot Details
- 5,589 Sq Ft Lot
- Desert faces the front of the property
- Block Wall Fence
- Front and Back Yard Sprinklers
- Sprinklers on Timer
- Grass Covered Lot
HOA Fees
- $16 Monthly HOA Fees
Parking
- 2.5 Car Direct Access Garage
- 2 Open Parking Spaces
- Garage Door Opener
Home Design
- Wood Frame Construction
- Tile Roof
- Stucco
Interior Spaces
- 2,102 Sq Ft Home
- 2-Story Property
- Vaulted Ceiling
- Ceiling Fan
- Double Pane Windows
- Vinyl Clad Windows
- Family Room with Fireplace
Kitchen
- Eat-In Kitchen
- Built-In Microwave
Flooring
- Carpet
- Laminate
- Tile
Bedrooms and Bathrooms
- 3 Bedrooms
- Remodeled Bathroom
- Primary Bathroom is a Full Bathroom
- 2.5 Bathrooms
- Dual Vanity Sinks in Primary Bathroom
- Bathtub With Separate Shower Stall
Outdoor Features
- Covered Patio or Porch
- Playground
Schools
- Kyrene De La Esperanza Elementary School
- Kyrene Centennial Middle School
- Mountain Pointe High School
Utilities
- Refrigerated Cooling System
- Heating Available
- High Speed Internet
Listing and Financial Details
- Home warranty included in the sale of the property
- Tax Lot 234
- Assessor Parcel Number 307-04-897
Community Details
Overview
- Association fees include ground maintenance
- Rossmar & Graham Association, Phone Number (480) 551-4300
- Built by Pulte
- Crimson Ridge Subdivision
Recreation
- Community Playground
- Bike Trail
Ownership History
Purchase Details
Home Financials for this Owner
Home Financials are based on the most recent Mortgage that was taken out on this home.Purchase Details
Home Financials for this Owner
Home Financials are based on the most recent Mortgage that was taken out on this home.Purchase Details
Home Financials for this Owner
Home Financials are based on the most recent Mortgage that was taken out on this home.Purchase Details
Home Financials for this Owner
Home Financials are based on the most recent Mortgage that was taken out on this home.Purchase Details
Home Financials for this Owner
Home Financials are based on the most recent Mortgage that was taken out on this home.Similar Homes in Phoenix, AZ
Home Values in the Area
Average Home Value in this Area
Purchase History
| Date | Type | Sale Price | Title Company |
|---|---|---|---|
| Warranty Deed | $370,000 | Chicago Title Agency | |
| Warranty Deed | $280,000 | Magnus Title Agency | |
| Interfamily Deed Transfer | -- | Security Title Agency | |
| Warranty Deed | $322,000 | Security Title Agency Inc | |
| Joint Tenancy Deed | $141,749 | United Title Agency |
Mortgage History
| Date | Status | Loan Amount | Loan Type |
|---|---|---|---|
| Open | $367,100 | FHA | |
| Previous Owner | $268,200 | New Conventional | |
| Previous Owner | $274,928 | FHA | |
| Previous Owner | $226,800 | New Conventional | |
| Previous Owner | $257,600 | New Conventional | |
| Previous Owner | $270,200 | Unknown | |
| Previous Owner | $206,250 | Fannie Mae Freddie Mac | |
| Previous Owner | $143,300 | VA | |
| Previous Owner | $146,000 | VA |
Property History
| Date | Event | Price | Change | Sq Ft Price |
|---|---|---|---|---|
| 07/10/2020 07/10/20 | Sold | $370,000 | 0.0% | $176 / Sq Ft |
| 05/31/2020 05/31/20 | Pending | -- | -- | -- |
| 05/29/2020 05/29/20 | Price Changed | $370,000 | -0.7% | $176 / Sq Ft |
| 04/03/2020 04/03/20 | Price Changed | $372,500 | -0.7% | $177 / Sq Ft |
| 03/20/2020 03/20/20 | Price Changed | $375,000 | -1.3% | $178 / Sq Ft |
| 03/20/2020 03/20/20 | Price Changed | $380,000 | +1.3% | $181 / Sq Ft |
| 03/18/2020 03/18/20 | Price Changed | $375,000 | -2.6% | $178 / Sq Ft |
| 03/18/2020 03/18/20 | For Sale | $385,000 | 0.0% | $183 / Sq Ft |
| 03/15/2020 03/15/20 | Pending | -- | -- | -- |
| 03/13/2020 03/13/20 | For Sale | $385,000 | +37.5% | $183 / Sq Ft |
| 07/31/2015 07/31/15 | Sold | $280,000 | -1.8% | $133 / Sq Ft |
| 06/22/2015 06/22/15 | Pending | -- | -- | -- |
| 06/18/2015 06/18/15 | Price Changed | $285,000 | -1.4% | $136 / Sq Ft |
| 05/23/2015 05/23/15 | Price Changed | $289,000 | -1.4% | $137 / Sq Ft |
| 05/14/2015 05/14/15 | Price Changed | $293,000 | -2.2% | $139 / Sq Ft |
| 02/25/2015 02/25/15 | Price Changed | $299,500 | -1.8% | $142 / Sq Ft |
| 02/06/2015 02/06/15 | Price Changed | $305,000 | -2.6% | $145 / Sq Ft |
| 01/27/2015 01/27/15 | Price Changed | $313,000 | -0.6% | $149 / Sq Ft |
| 11/14/2014 11/14/14 | For Sale | $315,000 | -- | $150 / Sq Ft |
Tax History Compared to Growth
Tax History
| Year | Tax Paid | Tax Assessment Tax Assessment Total Assessment is a certain percentage of the fair market value that is determined by local assessors to be the total taxable value of land and additions on the property. | Land | Improvement |
|---|---|---|---|---|
| 2025 | $2,659 | $30,497 | -- | -- |
| 2024 | $2,602 | $29,045 | -- | -- |
| 2023 | $2,602 | $39,510 | $7,900 | $31,610 |
| 2022 | $2,478 | $29,900 | $5,980 | $23,920 |
| 2021 | $2,585 | $27,950 | $5,590 | $22,360 |
| 2020 | $2,520 | $27,280 | $5,450 | $21,830 |
| 2019 | $2,440 | $25,130 | $5,020 | $20,110 |
| 2018 | $2,357 | $23,900 | $4,780 | $19,120 |
| 2017 | $2,249 | $23,520 | $4,700 | $18,820 |
| 2016 | $2,280 | $23,370 | $4,670 | $18,700 |
| 2015 | $2,041 | $21,930 | $4,380 | $17,550 |
Agents Affiliated with this Home
-
David R. Tussing
D
Seller's Agent in 2020
David R. Tussing
HomeSmart
(480) 893-0600
8 in this area
45 Total Sales
-
Christopher Billey
C
Buyer's Agent in 2020
Christopher Billey
Realty One Group
(928) 970-2057
30 Total Sales
-
Jennifer Beveridge

Seller's Agent in 2015
Jennifer Beveridge
Century 21 Arizona Foothills
(602) 418-2529
9 in this area
48 Total Sales
-
D
Buyer's Agent in 2015
David Tussing
HomeSmart
Map
Source: Arizona Regional Multiple Listing Service (ARMLS)
MLS Number: 5200080
APN: 307-04-897
- 4540 E Dry Creek Rd
- 4530 E Desert Wind Dr
- 4459 E Desert Wind Dr
- 14602 S 47th St
- 4616 E Gold Poppy Way
- 4330 E Desert Trumpet Rd
- 4308 E Rock Wren Rd
- 4549 E Mountain Sky Ave
- 15034 S 44th Place
- 4425 E Agave Rd Unit 102
- 4720 E Bighorn Ave
- 15014 S 42nd St
- 4306 E Raven Rd
- 4617 E Goldfinch Gate Ln
- 4253 E Raven Rd
- 4514 E Verbena Dr
- 4330 E South Fork Dr
- 4226 E Jojoba Rd
- 4311 E South Fork Dr
- 4159 E Jojoba Rd
