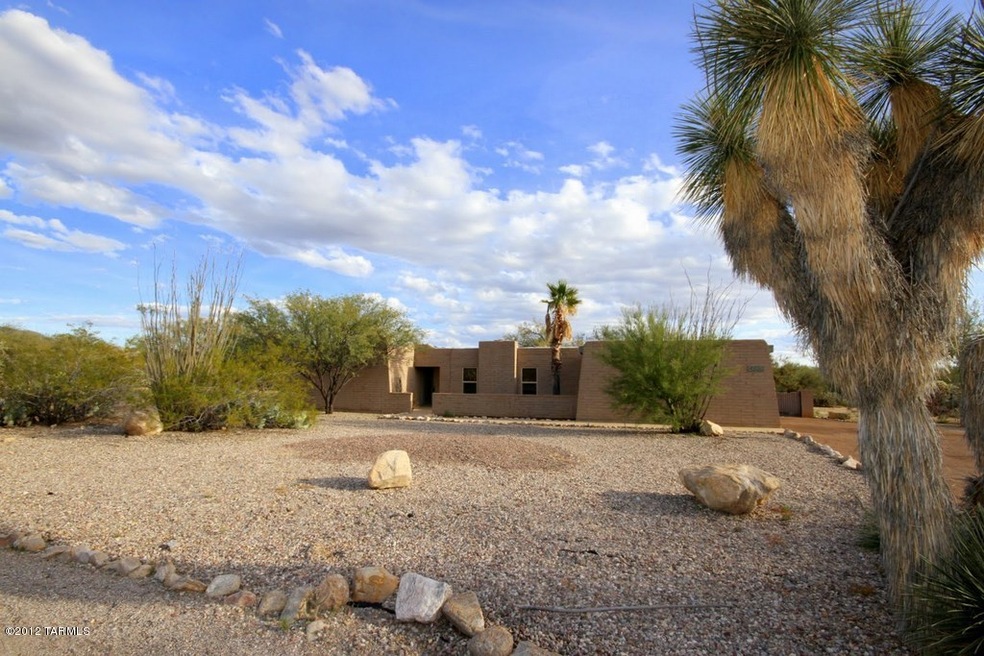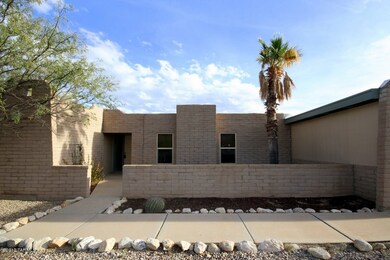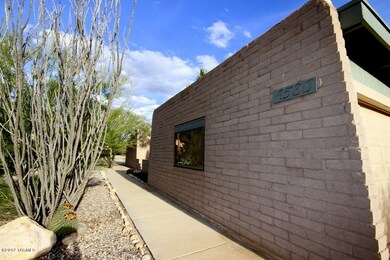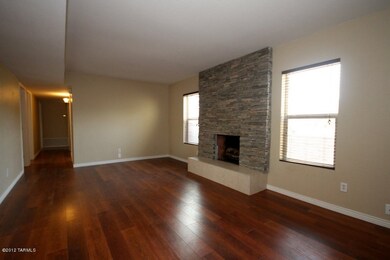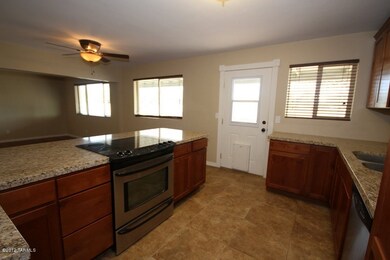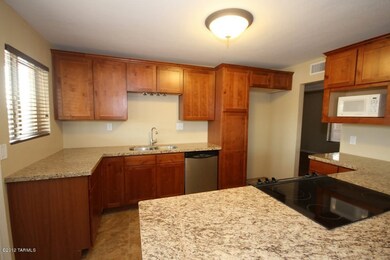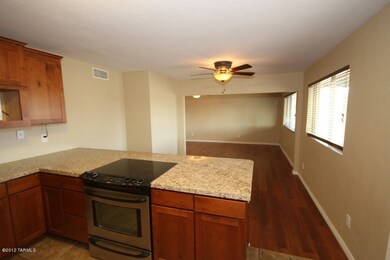
4530 N Harrison Rd Tucson, AZ 85749
Highlights
- Private Pool
- Mountain View
- Wood Flooring
- RV Parking in Community
- Ranch Style House
- Covered patio or porch
About This Home
As of June 2013There has been quality remodeling done here. All masonry home.New kitchen with slab granite counter-tops, ss built-in range and oven, 40'' cherry cabinetry, a thoughtful mix of designer floor tiles and rich cherry flooring, all new full tile bathrooms, sinks, vanities, faucets and lighting. New doors and high-end hardware. Ceiling fans in nearly every room. New thermo-pane replacement windows throughout. Wood burning stacked-stone fireplace. There's even a new water heater and new central air-conditioning. Large covered brick patio with ss grill and entertainment area, pool with auto-cleaning robot. The large masonry fenced backyard has room to play. Fantastic views in every direction.
Last Agent to Sell the Property
Joeann Fossland
Purple Sage Realty Listed on: 02/08/2012
Last Buyer's Agent
Nancy Stovall
Upcountry Realty
Home Details
Home Type
- Single Family
Est. Annual Taxes
- $2,638
Year Built
- Built in 1976
Lot Details
- 0.8 Acre Lot
- Front Yard
- Property is zoned Pima County - CR1
Parking
- 2 Car Garage
Home Design
- Ranch Style House
- Built-Up Roof
Interior Spaces
- 1,822 Sq Ft Home
- Family Room Off Kitchen
- Living Room with Fireplace
- Dining Room
- Mountain Views
- Laundry closet
Kitchen
- Breakfast Bar
- Disposal
Flooring
- Wood
- Ceramic Tile
Bedrooms and Bathrooms
- 4 Bedrooms
- Split Bedroom Floorplan
- 2 Full Bathrooms
Outdoor Features
- Private Pool
- Covered patio or porch
Schools
- Collier Elementary School
- Magee Middle School
- Sabino High School
Utilities
- Forced Air Heating and Cooling System
- Cable TV Available
Community Details
- Woodland Hills Subdivision
- The community has rules related to deed restrictions
- RV Parking in Community
Ownership History
Purchase Details
Home Financials for this Owner
Home Financials are based on the most recent Mortgage that was taken out on this home.Purchase Details
Home Financials for this Owner
Home Financials are based on the most recent Mortgage that was taken out on this home.Purchase Details
Home Financials for this Owner
Home Financials are based on the most recent Mortgage that was taken out on this home.Purchase Details
Home Financials for this Owner
Home Financials are based on the most recent Mortgage that was taken out on this home.Purchase Details
Purchase Details
Home Financials for this Owner
Home Financials are based on the most recent Mortgage that was taken out on this home.Similar Homes in Tucson, AZ
Home Values in the Area
Average Home Value in this Area
Purchase History
| Date | Type | Sale Price | Title Company |
|---|---|---|---|
| Warranty Deed | $245,000 | Title Security Agency Of Ari | |
| Interfamily Deed Transfer | -- | Stewart Title & Trust Of Tuc | |
| Interfamily Deed Transfer | -- | Stewart Title & Trust Of Tuc | |
| Warranty Deed | -- | Stewart Title & Trust Of Tuc | |
| Warranty Deed | -- | Stewart Title & Trust Of Tuc | |
| Cash Sale Deed | $235,000 | Tstti | |
| Trustee Deed | $186,000 | Tstti | |
| Warranty Deed | $270,000 | Ttise |
Mortgage History
| Date | Status | Loan Amount | Loan Type |
|---|---|---|---|
| Open | $120,000 | New Conventional | |
| Previous Owner | $156,000 | New Conventional | |
| Previous Owner | $265,109 | FHA | |
| Previous Owner | $157,000 | Purchase Money Mortgage | |
| Previous Owner | $142,000 | Unknown | |
| Previous Owner | $95,500 | Credit Line Revolving |
Property History
| Date | Event | Price | Change | Sq Ft Price |
|---|---|---|---|---|
| 06/01/2013 06/01/13 | Sold | $245,000 | 0.0% | $134 / Sq Ft |
| 05/02/2013 05/02/13 | Pending | -- | -- | -- |
| 02/01/2013 02/01/13 | For Sale | $245,000 | +4.3% | $134 / Sq Ft |
| 03/01/2012 03/01/12 | Sold | $235,000 | 0.0% | $129 / Sq Ft |
| 02/08/2012 02/08/12 | For Sale | $235,000 | -- | $129 / Sq Ft |
Tax History Compared to Growth
Tax History
| Year | Tax Paid | Tax Assessment Tax Assessment Total Assessment is a certain percentage of the fair market value that is determined by local assessors to be the total taxable value of land and additions on the property. | Land | Improvement |
|---|---|---|---|---|
| 2024 | $2,555 | $30,151 | -- | -- |
| 2023 | $2,555 | $28,716 | $0 | $0 |
| 2022 | $2,498 | $27,348 | $0 | $0 |
| 2021 | $2,534 | $20,759 | $0 | $0 |
| 2020 | $2,431 | $24,806 | $0 | $0 |
| 2019 | $2,392 | $23,624 | $0 | $0 |
| 2018 | $2,332 | $21,769 | $0 | $0 |
| 2017 | $2,206 | $21,769 | $0 | $0 |
| 2016 | $2,123 | $20,733 | $0 | $0 |
| 2015 | $2,485 | $19,745 | $0 | $0 |
Agents Affiliated with this Home
-
Karen Barrera

Seller's Agent in 2013
Karen Barrera
Long Realty
(520) 603-9313
52 Total Sales
-
Spirit Messingham

Buyer's Agent in 2013
Spirit Messingham
Tierra Antigua Realty
(520) 471-6900
11 in this area
261 Total Sales
-
J
Seller's Agent in 2012
Joeann Fossland
Purple Sage Realty
-
N
Buyer's Agent in 2012
Nancy Stovall
Upcountry Realty
Map
Source: MLS of Southern Arizona
MLS Number: 21203596
APN: 114-21-0770
- 4550 N Harrison Rd
- 9581 E Snyder Rd
- 9840 E Vermillion Place
- 9851 E Prospect Ln
- 9059 E Bear Canyon Place
- 9190 E Shonto Ln
- 9055 E Bear Canyon Place
- 10030 E Sierrita Place
- 9980 E Woodland View Place
- 4420 N Bear Canyon Rd
- 4001 N Harrison Rd
- 9301 E Vallarta Trail
- 5100 N Sabino Springs Dr
- 4721 N Rio Vista Dr
- 3865 N Gunnison Dr
- 9031 E Bears Circle Dr
- 5241 N Sterling Heights Place
- 4+Acres N Bear Canyon Rd
- 5269 N Sterling Heights Place
- 5305 N Spring View Dr
