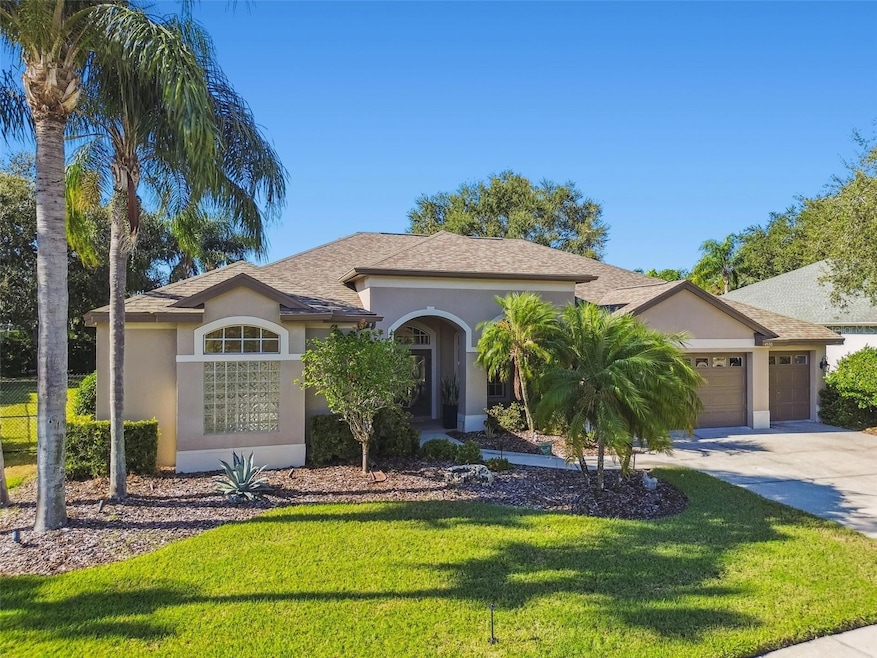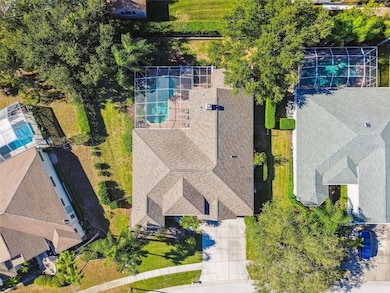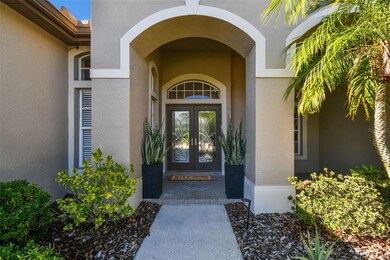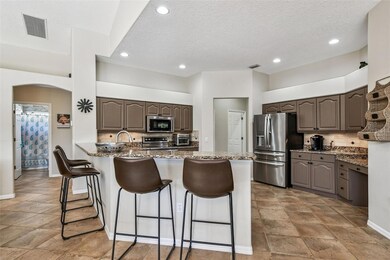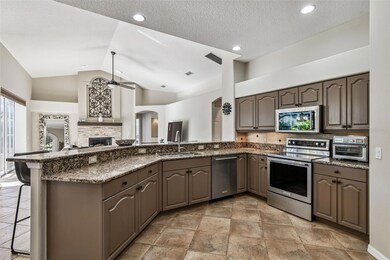4530 Roanoak Way Palm Harbor, FL 34685
Estimated payment $6,577/month
Highlights
- Boat Ramp
- Access To Lake
- Living Room with Fireplace
- East Lake High School Rated A
- Screened Pool
- High Ceiling
About This Home
Under contract-accepting backup offers. Fabulous Pool Views and Expansive Living in Robinwood at Lansbrook! Prepare to be captivated by breathtaking pool views that grace nearly every corner of this exquisitely crafted home, including the office space. Perfectly positioned on its lot, this residence offers a stunning and expansive screened pool area while still leaving plenty of yard space for pets or play. Entertaining is elevated to an art form with the grand open floor plan seamlessly connecting the kitchen to the pool area, making hosting a seamless joy. Bid farewell to concerns about wet footprints indoors, as a convenient full bathroom with direct pool access awaits your guests. This versatile layout features 5 full bedrooms plus an office, providing ample space for everyone. The spacious primary suite has direct access to the pool and includes dual walk-in closets, an ensuite bath with a garden tub, walk in shower. The smart split floor plan also includes a secondary bedroom with its own pool access — perfect for guests or multi-generational living. A 3-car garage provides plenty of room for vehicles, storage, or your weekend toys. Rest easy knowing that all major updates have been meticulously attended to (Roof 2020, AC 2024, Water Heater 2018, Pool Pump 2023) This home is not in a flood zone and has never been flooded. Lansbrook is renowned for its top-tier schools, picturesque surroundings reminiscent of a park, and a vibrant array of lifestyle amenities all for a low HOA fee of $145 a month. Embark on leisurely strolls along miles of scenic walking trails, often graced by sightings of deer. Access two exceptional community parks — a gated waterfront park featuring a private boat ramp to Lake Tarpon, along with restrooms, a pavilion, and a playground. Lansbrook Commons Park beckons with offerings like pickleball, volleyball, basketball courts, a playground, and vast green spaces for recreation and unwinding. Golf enthusiasts will love the convenience of having Lansbrook Golf Club within the community and more than ten additional golf courses located within a 30-minute drive. Call today to schedule a private showing!
Listing Agent
SOUTH BEACHES REAL ESTATE Brokerage Phone: 727-399-9990 License #3391534 Listed on: 11/06/2025
Co-Listing Agent
SOUTH BEACHES REAL ESTATE Brokerage Phone: 727-399-9990 License #652174
Home Details
Home Type
- Single Family
Est. Annual Taxes
- $14,118
Year Built
- Built in 2000
Lot Details
- 0.31 Acre Lot
- East Facing Home
- Chain Link Fence
- Irrigation Equipment
- Property is zoned RPD-5
HOA Fees
- $145 Monthly HOA Fees
Parking
- 3 Car Attached Garage
- Garage Door Opener
- Driveway
- Off-Street Parking
Home Design
- Slab Foundation
- Shingle Roof
- Block Exterior
- Stucco
Interior Spaces
- 3,054 Sq Ft Home
- Built-In Desk
- Crown Molding
- Tray Ceiling
- High Ceiling
- Ceiling Fan
- Wood Burning Fireplace
- Blinds
- French Doors
- Sliding Doors
- Family Room Off Kitchen
- Living Room with Fireplace
- Dining Room
- Home Office
- Pool Views
- Laundry Room
Kitchen
- Eat-In Kitchen
- Breakfast Bar
- Walk-In Pantry
- Range
- Microwave
- Dishwasher
- Granite Countertops
- Solid Wood Cabinet
- Disposal
Flooring
- Carpet
- Tile
Bedrooms and Bathrooms
- 5 Bedrooms
- Split Bedroom Floorplan
- En-Suite Bathroom
- Walk-In Closet
- 3 Full Bathrooms
- Makeup or Vanity Space
- Soaking Tub
- Garden Bath
- Built-In Shower Bench
Home Security
- Security Lights
- Fire and Smoke Detector
Pool
- Screened Pool
- In Ground Pool
- Heated Spa
- Gunite Pool
- Saltwater Pool
- Fence Around Pool
Outdoor Features
- Access To Lake
- Boat Ramp
- Screened Patio
Schools
- Brooker Creek Elementary School
- Tarpon Springs Middle School
- East Lake High School
Utilities
- Central Air
- Heating Available
- Natural Gas Connected
- Electric Water Heater
- Water Softener
- Cable TV Available
Listing and Financial Details
- Visit Down Payment Resource Website
- Tax Lot 18
- Assessor Parcel Number 20-27-16-76042-000-0180
Community Details
Overview
- Association fees include common area taxes, recreational facilities
- Robinwood At Lansbrook Association, Phone Number (727) 799-8982
- Visit Association Website
- Lansbrook Association
- Robinwood At Lansbrook Subdivision
- The community has rules related to deed restrictions
Recreation
- Community Basketball Court
- Pickleball Courts
- Recreation Facilities
- Community Playground
- Park
- Trails
Map
Home Values in the Area
Average Home Value in this Area
Tax History
| Year | Tax Paid | Tax Assessment Tax Assessment Total Assessment is a certain percentage of the fair market value that is determined by local assessors to be the total taxable value of land and additions on the property. | Land | Improvement |
|---|---|---|---|---|
| 2025 | $14,118 | $848,928 | $164,545 | $684,383 |
| 2024 | $14,069 | $825,443 | $203,814 | $621,629 |
| 2023 | $14,069 | $810,340 | $241,309 | $569,031 |
| 2022 | $6,772 | $401,791 | $0 | $0 |
| 2021 | $6,862 | $390,088 | $0 | $0 |
| 2020 | $6,852 | $384,702 | $0 | $0 |
| 2019 | $6,745 | $376,053 | $0 | $0 |
| 2018 | $6,664 | $369,041 | $0 | $0 |
| 2017 | $6,616 | $361,451 | $0 | $0 |
| 2016 | $6,570 | $354,017 | $0 | $0 |
| 2015 | $6,667 | $351,556 | $0 | $0 |
| 2014 | -- | $348,766 | $0 | $0 |
Property History
| Date | Event | Price | List to Sale | Price per Sq Ft | Prior Sale |
|---|---|---|---|---|---|
| 11/22/2025 11/22/25 | Pending | -- | -- | -- | |
| 11/06/2025 11/06/25 | For Sale | $999,000 | +0.7% | $327 / Sq Ft | |
| 06/30/2025 06/30/25 | Sold | $992,500 | -6.8% | $325 / Sq Ft | View Prior Sale |
| 06/12/2025 06/12/25 | Pending | -- | -- | -- | |
| 05/30/2025 05/30/25 | For Sale | $1,065,000 | +18.5% | $349 / Sq Ft | |
| 07/25/2022 07/25/22 | Sold | $899,000 | 0.0% | $294 / Sq Ft | View Prior Sale |
| 06/15/2022 06/15/22 | Pending | -- | -- | -- | |
| 06/10/2022 06/10/22 | For Sale | $899,000 | -- | $294 / Sq Ft |
Purchase History
| Date | Type | Sale Price | Title Company |
|---|---|---|---|
| Warranty Deed | $992,500 | Legends Title & Escrow | |
| Warranty Deed | $899,000 | Compass Land & Title | |
| Warranty Deed | $565,000 | Resource Title Co Inc | |
| Special Warranty Deed | $565,000 | Resource Title Co Inc | |
| Warranty Deed | $430,000 | -- | |
| Warranty Deed | $84,000 | -- | |
| Warranty Deed | $78,000 | -- |
Mortgage History
| Date | Status | Loan Amount | Loan Type |
|---|---|---|---|
| Previous Owner | $647,200 | New Conventional | |
| Previous Owner | $415,000 | Purchase Money Mortgage | |
| Previous Owner | $322,500 | New Conventional | |
| Previous Owner | $34,000 | New Conventional | |
| Previous Owner | $60,000 | Credit Line Revolving |
Source: Stellar MLS
MLS Number: TB8445378
APN: 20-27-16-76042-000-0180
- 3749 Pendlebury Dr
- 3785 Pendlebury Dr
- 3926 Arlington Dr
- 3550 Justin Dr
- 3716 Janus Way
- 4125 Kirkaldy Dr
- 3727 Janus Way
- 4242 Ellinwood Blvd
- 4247 Ellinwood Blvd
- 5160 Loquat Ct
- 4206 Preserve Place
- 4224 Preserve Place
- 4251 Preserve Place
- 5264 Karlsburg Place
- 4157 Grandchamp Cir
- 4055 Ligustrum Dr
- 4445 Lansbrook Pkwy
- 3830 Moreno Dr
- 3866 Moreno Dr
- 3972 Mimosa Place
