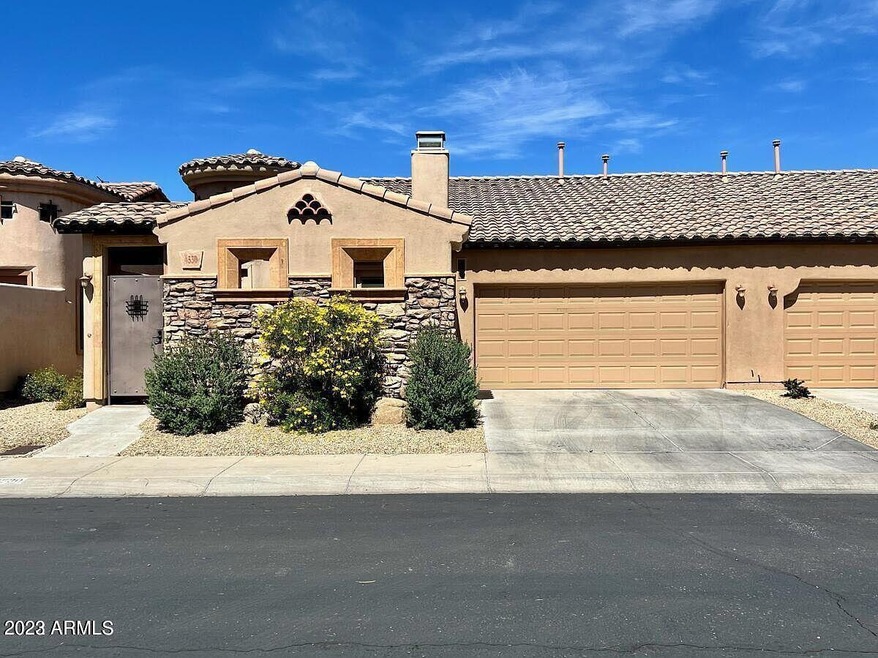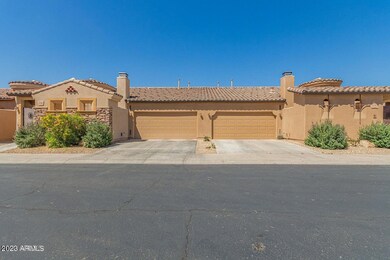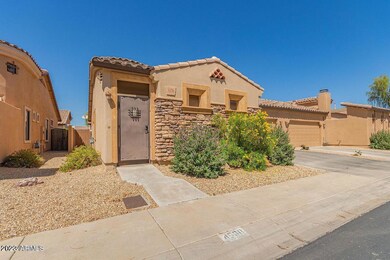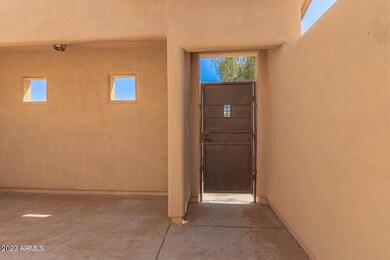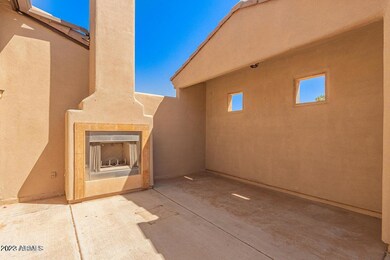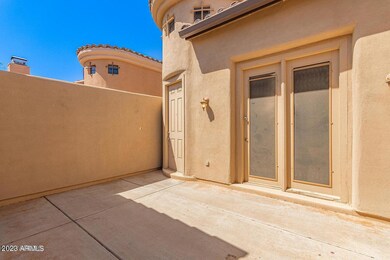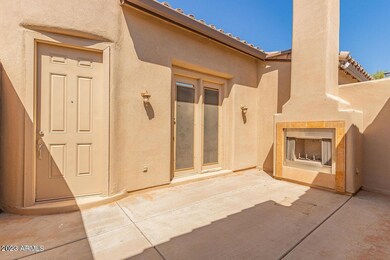
4530 W Branham Ln Laveen, AZ 85339
Laveen NeighborhoodEstimated Value: $349,081 - $371,000
Highlights
- Outdoor Fireplace
- Santa Barbara Architecture
- Community Pool
- Phoenix Coding Academy Rated A
- Granite Countertops
- Eat-In Kitchen
About This Home
As of April 2023Huge court yard with Spanish style fireplace, large family room with 10ft ceilings, NEW interior paint, new flooring throughout master, kitchen and living spaces, granite countertops in the kitchen with a new large, stainless farm style sink and new Samsung appliances. The master is huge with a large master closet, soaker tub, and new toilet. The back yard, just pavers and turf, perfect for a pup!...NEW A/C!! Close to the 202, Sprouts, Michaels, and Homegoods, what more do you need? Perfect GATED community!
Last Agent to Sell the Property
My Home Group Real Estate License #SA631645000 Listed on: 02/02/2023

Townhouse Details
Home Type
- Townhome
Est. Annual Taxes
- $1,663
Year Built
- Built in 2006
Lot Details
- 3,520 Sq Ft Lot
- Block Wall Fence
- Artificial Turf
HOA Fees
- $108 Monthly HOA Fees
Parking
- 2 Car Garage
Home Design
- Santa Barbara Architecture
- Wood Frame Construction
- Tile Roof
- Concrete Roof
- Stone Exterior Construction
- Stucco
Interior Spaces
- 1,388 Sq Ft Home
- 1-Story Property
- Ceiling Fan
- Fireplace
- Double Pane Windows
- Solar Screens
- Washer and Dryer Hookup
Kitchen
- Eat-In Kitchen
- Built-In Microwave
- Granite Countertops
Flooring
- Floors Updated in 2023
- Carpet
- Laminate
Bedrooms and Bathrooms
- 3 Bedrooms
- Primary Bathroom is a Full Bathroom
- 2 Bathrooms
- Dual Vanity Sinks in Primary Bathroom
Schools
- Cheatham Elementary School
- Vista Del Sur Accelerated Middle School
- Cesar Chavez High School
Utilities
- Cooling System Updated in 2022
- Central Air
- Heating System Uses Natural Gas
Additional Features
- No Interior Steps
- Outdoor Fireplace
Listing and Financial Details
- Tax Lot 29
- Assessor Parcel Number 300-84-896
Community Details
Overview
- Association fees include roof repair, ground maintenance, street maintenance, front yard maint, maintenance exterior
- Cheatham Farms Association, Phone Number (623) 877-1396
- Built by Creative Communities
- Cheatham Farms Development Unit G Subdivision
Recreation
- Community Pool
- Bike Trail
Ownership History
Purchase Details
Home Financials for this Owner
Home Financials are based on the most recent Mortgage that was taken out on this home.Purchase Details
Home Financials for this Owner
Home Financials are based on the most recent Mortgage that was taken out on this home.Purchase Details
Home Financials for this Owner
Home Financials are based on the most recent Mortgage that was taken out on this home.Similar Homes in the area
Home Values in the Area
Average Home Value in this Area
Purchase History
| Date | Buyer | Sale Price | Title Company |
|---|---|---|---|
| Folk Danise M Stanley | $350,000 | Driggs Title Agency | |
| Rogers Kevin G | $228,000 | Driggs Title Agency Inc | |
| Lagarda Rosemary | $189,870 | Chicago Title | |
| Creative Communities Inc | -- | Chicago Title |
Mortgage History
| Date | Status | Borrower | Loan Amount |
|---|---|---|---|
| Open | Folk Danise M Stanley | $350,000 | |
| Previous Owner | Rogers Kevin G | $90,000 | |
| Previous Owner | Rogers Kevin G | $223,870 | |
| Previous Owner | Lagarda Rosemary | $17,690 | |
| Previous Owner | Lagarda Rosemary | $186,935 |
Property History
| Date | Event | Price | Change | Sq Ft Price |
|---|---|---|---|---|
| 04/25/2023 04/25/23 | Sold | $350,000 | 0.0% | $252 / Sq Ft |
| 03/13/2023 03/13/23 | Price Changed | $350,000 | -1.4% | $252 / Sq Ft |
| 03/03/2023 03/03/23 | For Sale | $355,000 | 0.0% | $256 / Sq Ft |
| 02/12/2023 02/12/23 | Pending | -- | -- | -- |
| 02/09/2023 02/09/23 | Price Changed | $355,000 | -1.4% | $256 / Sq Ft |
| 02/07/2023 02/07/23 | Price Changed | $360,000 | -1.4% | $259 / Sq Ft |
| 01/27/2023 01/27/23 | For Sale | $365,000 | +60.1% | $263 / Sq Ft |
| 07/24/2020 07/24/20 | Sold | $228,000 | +3.6% | $164 / Sq Ft |
| 06/26/2020 06/26/20 | Pending | -- | -- | -- |
| 06/22/2020 06/22/20 | For Sale | $220,000 | -- | $159 / Sq Ft |
Tax History Compared to Growth
Tax History
| Year | Tax Paid | Tax Assessment Tax Assessment Total Assessment is a certain percentage of the fair market value that is determined by local assessors to be the total taxable value of land and additions on the property. | Land | Improvement |
|---|---|---|---|---|
| 2025 | $1,748 | $12,571 | -- | -- |
| 2024 | $1,715 | $11,972 | -- | -- |
| 2023 | $1,715 | $25,300 | $5,060 | $20,240 |
| 2022 | $1,663 | $19,210 | $3,840 | $15,370 |
| 2021 | $1,676 | $17,670 | $3,530 | $14,140 |
| 2020 | $1,632 | $16,880 | $3,370 | $13,510 |
| 2019 | $1,636 | $15,500 | $3,100 | $12,400 |
| 2018 | $1,556 | $13,050 | $2,610 | $10,440 |
| 2017 | $1,472 | $12,370 | $2,470 | $9,900 |
| 2016 | $1,396 | $12,620 | $2,520 | $10,100 |
| 2015 | $1,258 | $11,110 | $2,220 | $8,890 |
Agents Affiliated with this Home
-
Rae Steele

Seller's Agent in 2023
Rae Steele
My Home Group
(480) 200-6336
3 in this area
35 Total Sales
-
Robyn Bernzott

Buyer's Agent in 2023
Robyn Bernzott
eXp Realty
(480) 330-3274
2 in this area
59 Total Sales
-
Joshua Asanovich
J
Seller's Agent in 2020
Joshua Asanovich
Keller Williams Realty Phoenix
(480) 768-9333
2 in this area
197 Total Sales
-
L
Seller Co-Listing Agent in 2020
Lisa Ybarra
Keller Williams Realty Phoenix
-
B
Buyer's Agent in 2020
Brenda Steele
My Home Group Real Estate
Map
Source: Arizona Regional Multiple Listing Service (ARMLS)
MLS Number: 6513228
APN: 300-84-896
- 4539 W Beautiful Ln
- 4605 W Fawn Dr
- 4613 W Fawn Dr
- 4605 W Beverly Rd Unit 2
- 7511 S 45th Dr
- 4613 W Ellis St
- 7419 S 45th Ave
- 4411 W Beverly Rd
- 4404 W Ellis St
- 4617 W Alicia Dr
- 4405 W Park St
- 4657 W Carson Rd
- 4216 W Harwell Rd
- 7229 S 48th Ln
- 7209 S 48th Ln
- 7336 S 48th Glen
- 8214 S 48th Dr
- 7242 S 48th Glen
- 6920 S 46th Dr
- 4332 W Carson Rd
- 4530 W Branham Ln
- 4534 W Branham Ln
- 4526 W Branham Ln
- 4531 W Valencia Dr
- 4522 W Branham Ln
- 4538 W Branham Ln
- 4535 W Valencia Dr
- 4527 W Valencia Dr
- 4533 W Branham Ln
- 4529 W Branham Ln
- 4537 W Branham Ln
- 4537 W Braham Ln
- 4523 W Valencia Dr
- 4539 W Valencia Dr
- 4518 W Branham Ln
- 4525 W Branham Ln
- 4541 W Branham Ln
- 4541 W Braham Ln
- 4519 W Valencia Dr
- 4521 W Branham Ln
