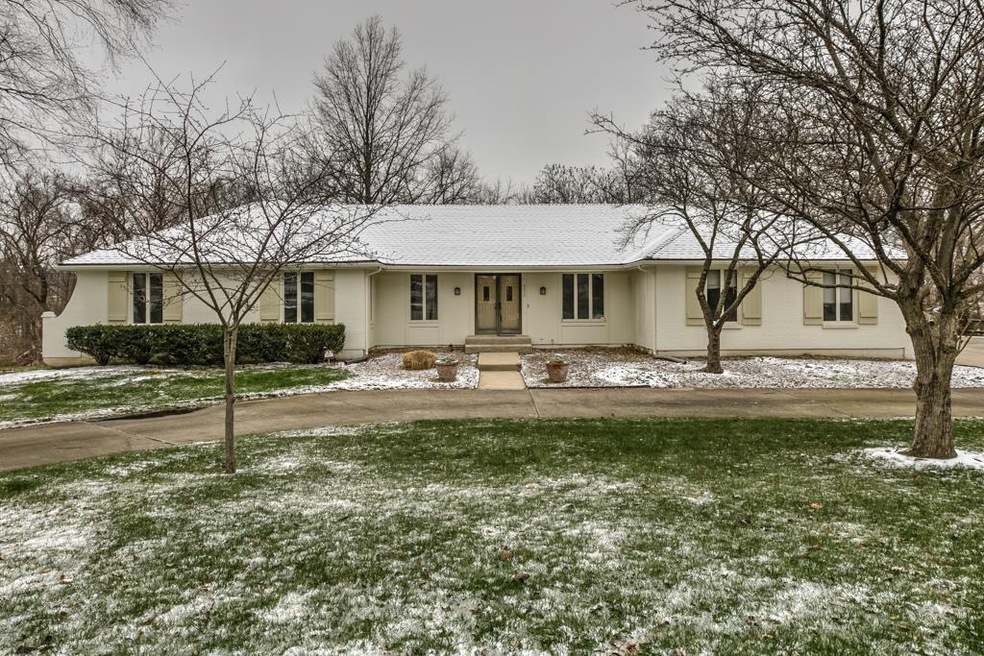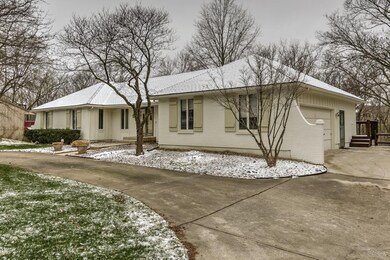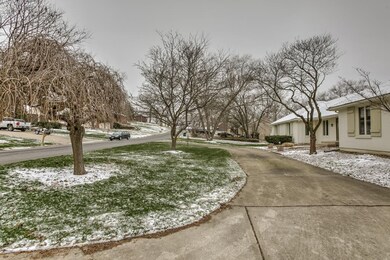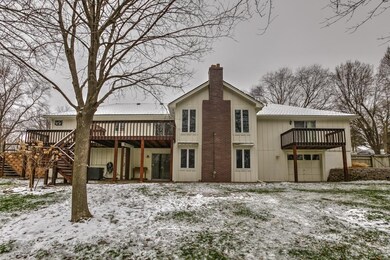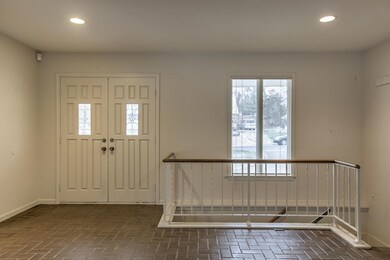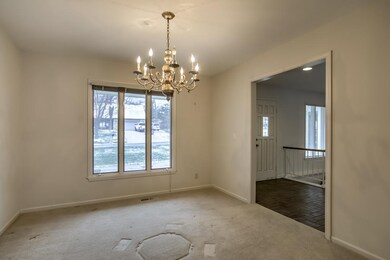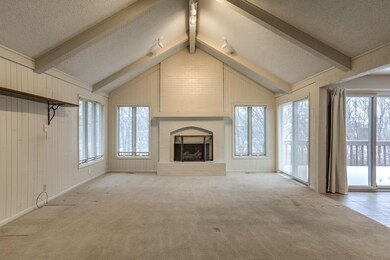
4530 Woodstock St Shawnee, KS 66218
Estimated Value: $464,000 - $516,000
Highlights
- 23,522 Sq Ft lot
- Deck
- Recreation Room
- Riverview Elementary School Rated A
- Family Room with Fireplace
- Vaulted Ceiling
About This Home
As of May 2018NEW PRICE!Sprawling Ranch w/finished walkout basement. Circle driveway & side entry garage welcome you. 3rd garage is ideal for workshop or extra garage space. Open entry into the vaulted great room with fireplace, formal dining room and updated kitchen. Large deck and patio overlook the secluded 1/2 acre treed lot. Finished walkout with den, family room, 1/2 bath and plenty of storage. Private deck off the master suite is perfect for watching wildlife over morning coffee or evening martinis. All Electric home. FUN FACT: Former Mrs. America(1967)was the owner of this home. Great neighborhood, Children own this property now, they never lived in the home but they answered the sellers disclosure to the best of their knowledge.
Last Agent to Sell the Property
Keller Williams Realty Partner License #SP00227483 Listed on: 04/04/2018

Home Details
Home Type
- Single Family
Est. Annual Taxes
- $4,174
Year Built
- Built in 1977
Lot Details
- 0.54 Acre Lot
- Side Green Space
- Wood Fence
- Many Trees
Parking
- 3 Car Attached Garage
- Side Facing Garage
- Garage Door Opener
Home Design
- Ranch Style House
- Traditional Architecture
- Composition Roof
- Board and Batten Siding
Interior Spaces
- Wet Bar: Ceramic Tiles, All Window Coverings, Carpet, Walk-In Closet(s), Fireplace, Partial Carpeting, Vinyl, Indirect Lighting, Pantry, Cathedral/Vaulted Ceiling, Ceiling Fan(s)
- Built-In Features: Ceramic Tiles, All Window Coverings, Carpet, Walk-In Closet(s), Fireplace, Partial Carpeting, Vinyl, Indirect Lighting, Pantry, Cathedral/Vaulted Ceiling, Ceiling Fan(s)
- Vaulted Ceiling
- Ceiling Fan: Ceramic Tiles, All Window Coverings, Carpet, Walk-In Closet(s), Fireplace, Partial Carpeting, Vinyl, Indirect Lighting, Pantry, Cathedral/Vaulted Ceiling, Ceiling Fan(s)
- Skylights
- Shades
- Plantation Shutters
- Drapes & Rods
- Entryway
- Family Room with Fireplace
- 2 Fireplaces
- Great Room with Fireplace
- Formal Dining Room
- Recreation Room
- Attic Fan
- Laundry Room
Kitchen
- Cooktop
- Dishwasher
- Granite Countertops
- Laminate Countertops
- Wood Stained Kitchen Cabinets
- Disposal
Flooring
- Wall to Wall Carpet
- Linoleum
- Laminate
- Stone
- Ceramic Tile
- Luxury Vinyl Plank Tile
- Luxury Vinyl Tile
Bedrooms and Bathrooms
- 3 Bedrooms
- Cedar Closet: Ceramic Tiles, All Window Coverings, Carpet, Walk-In Closet(s), Fireplace, Partial Carpeting, Vinyl, Indirect Lighting, Pantry, Cathedral/Vaulted Ceiling, Ceiling Fan(s)
- Walk-In Closet: Ceramic Tiles, All Window Coverings, Carpet, Walk-In Closet(s), Fireplace, Partial Carpeting, Vinyl, Indirect Lighting, Pantry, Cathedral/Vaulted Ceiling, Ceiling Fan(s)
- Double Vanity
- Bathtub with Shower
Finished Basement
- Walk-Out Basement
- Basement Fills Entire Space Under The House
Home Security
- Home Security System
- Storm Windows
- Storm Doors
- Fire and Smoke Detector
Outdoor Features
- Deck
- Enclosed patio or porch
Schools
- Riverview Elementary School
- Mill Valley High School
Utilities
- Cooling Available
- Heat Pump System
- Septic Tank
Community Details
- Quivira Woods Subdivision
Listing and Financial Details
- Assessor Parcel Number QP56300002 0007
Ownership History
Purchase Details
Home Financials for this Owner
Home Financials are based on the most recent Mortgage that was taken out on this home.Purchase Details
Purchase Details
Purchase Details
Home Financials for this Owner
Home Financials are based on the most recent Mortgage that was taken out on this home.Similar Homes in Shawnee, KS
Home Values in the Area
Average Home Value in this Area
Purchase History
| Date | Buyer | Sale Price | Title Company |
|---|---|---|---|
| Elsner Sean | -- | Continental Title | |
| Cochran John R | -- | Columbian Title Of Johnson C | |
| Specialized Packaging Radisson Llc | -- | Stewart Title Ks City Inc | |
| Sellars Clifford R | -- | Chicago Title Ins Co |
Mortgage History
| Date | Status | Borrower | Loan Amount |
|---|---|---|---|
| Open | Elsner Christy | $90,000 | |
| Open | Elsner Sean M | $181,000 | |
| Closed | Elsner Sean | $248,800 | |
| Previous Owner | Sellars Clifford R | $165,000 |
Property History
| Date | Event | Price | Change | Sq Ft Price |
|---|---|---|---|---|
| 05/21/2018 05/21/18 | Sold | -- | -- | -- |
| 04/22/2018 04/22/18 | Pending | -- | -- | -- |
| 04/19/2018 04/19/18 | Price Changed | $325,000 | -6.9% | $131 / Sq Ft |
| 04/04/2018 04/04/18 | For Sale | $349,000 | -- | $140 / Sq Ft |
Tax History Compared to Growth
Tax History
| Year | Tax Paid | Tax Assessment Tax Assessment Total Assessment is a certain percentage of the fair market value that is determined by local assessors to be the total taxable value of land and additions on the property. | Land | Improvement |
|---|---|---|---|---|
| 2024 | $5,177 | $44,585 | $7,431 | $37,154 |
| 2023 | $5,047 | $42,941 | $7,431 | $35,510 |
| 2022 | $4,755 | $39,629 | $6,747 | $32,882 |
| 2021 | $4,766 | $38,168 | $6,747 | $31,421 |
| 2020 | $4,274 | $33,902 | $6,747 | $27,155 |
| 2019 | $4,332 | $33,867 | $6,320 | $27,547 |
| 2018 | $4,056 | $31,418 | $6,320 | $25,098 |
| 2017 | $4,148 | $31,349 | $6,320 | $25,029 |
| 2016 | $4,120 | $30,762 | $6,320 | $24,442 |
| 2015 | $4,036 | $29,624 | $6,311 | $23,313 |
| 2013 | -- | $28,635 | $6,311 | $22,324 |
Agents Affiliated with this Home
-
Stormy Meyer

Seller's Agent in 2018
Stormy Meyer
Keller Williams Realty Partner
(913) 238-9909
10 in this area
117 Total Sales
-
John Overholt

Buyer's Agent in 2018
John Overholt
KW Diamond Partners
(913) 322-7500
34 Total Sales
Map
Source: Heartland MLS
MLS Number: 2097885
APN: QP56300002-0007
- 4523 Woodstock St
- 21200 W 47th Terrace
- 4760 Lakecrest Dr
- 4822 Marion St
- 0 Woodland N A Unit HMS2498806
- 5005 Millridge St
- 21817 W 49th St
- 5037 Noreston St
- 4732 Roundtree Ct
- 5154 Lakecrest Dr
- 22306 W 44th Terrace
- 4744 Chouteau St
- 5009 Payne St
- 5123 Payne St
- 612 S 6th St
- 4638 Aminda St
- 22420 W 44th Terrace
- 5167 Roundtree St
- 5162 Roundtree St
- 5405 Lakecrest Dr
- 4530 Woodstock St
- 4610 Woodstock St
- 4522 Woodstock St
- 4531 Woodstock St
- 4611 Woodstock St
- 4618 Woodstock St
- 4514 Woodstock St
- 4619 Woodstock St
- 4515 Woodstock St
- 20823 W 45th Terrace
- 4620 Millbrook Ct
- 4533 Lakecrest Dr
- 4537 Lakecrest Dr
- 4529 Lakecrest Dr
- 20829 W 45th Terrace
- 4603 Lakecrest Dr
- 4626 Woodstock St
- 4525 Lakecrest Dr
- 4607 Lakecrest Dr
- 4628 Millbrook Ct
