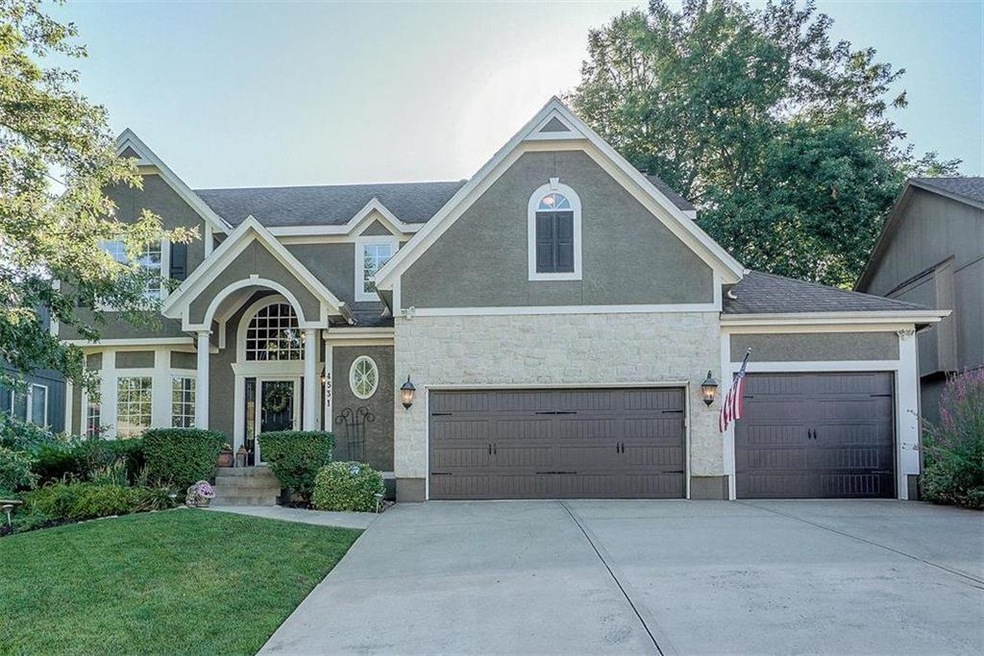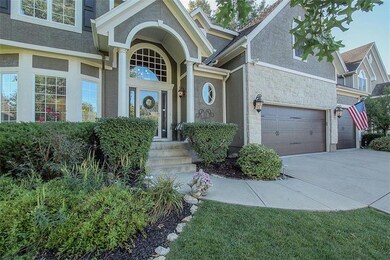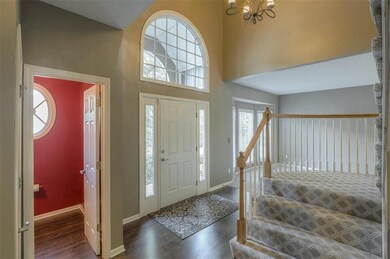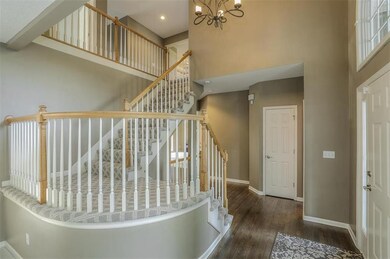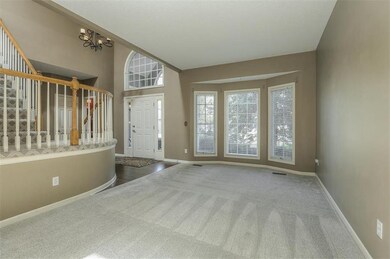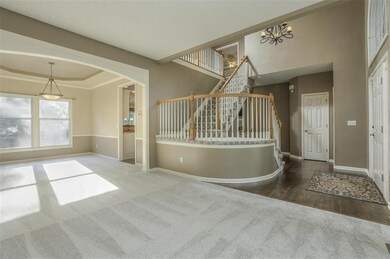
4531 Anderson St Shawnee, KS 66226
Highlights
- Deck
- Vaulted Ceiling
- Wood Flooring
- Riverview Elementary School Rated A
- Traditional Architecture
- Granite Countertops
About This Home
As of February 2020Sharp, sophisticated & impeccably maintained stunner will please at every turn! Soaring 2 story entry opens to formal living & dining rooms. Bright, updated kitchen features freshly painted white cabinets, upscale granite, s/s appliances, breakfast bar & nook. Beautifully redone hardwood floors. Wonderful wall of windows in greatroom opens to view of your coveted, private backyard. Master ensuite will delight w/ beautiful tile work, w/in shower & jacuzzi tub. Lower level offers unlimited possibilities for family fun w/ huge rec room, 4th full bath & bonus room that could be used for an office, work out room or nonconforming 5th br. New carpet top to bottom, freshly painted cabinets & several bedrooms, refinished hardwoods, second level laundry & underground invisible dog fence will delight!
Last Agent to Sell the Property
RE/MAX Realty Suburban Inc License #SP00226666 Listed on: 11/25/2019
Home Details
Home Type
- Single Family
Est. Annual Taxes
- $5,507
Year Built
- Built in 2000
HOA Fees
- $38 Monthly HOA Fees
Parking
- 3 Car Attached Garage
- Front Facing Garage
- Garage Door Opener
Home Design
- Traditional Architecture
- Composition Roof
- Stone Trim
- Stucco
Interior Spaces
- Wet Bar: Shower Only, Vinyl, Shower Over Tub, Carpet, Wet Bar, Ceiling Fan(s), Walk-In Closet(s), All Window Coverings, Cathedral/Vaulted Ceiling, Ceramic Tiles, Separate Shower And Tub, Whirlpool Tub, Built-in Features, Fireplace, Hardwood, Granite Counters, Kitchen Island, Pantry
- Built-In Features: Shower Only, Vinyl, Shower Over Tub, Carpet, Wet Bar, Ceiling Fan(s), Walk-In Closet(s), All Window Coverings, Cathedral/Vaulted Ceiling, Ceramic Tiles, Separate Shower And Tub, Whirlpool Tub, Built-in Features, Fireplace, Hardwood, Granite Counters, Kitchen Island, Pantry
- Vaulted Ceiling
- Ceiling Fan: Shower Only, Vinyl, Shower Over Tub, Carpet, Wet Bar, Ceiling Fan(s), Walk-In Closet(s), All Window Coverings, Cathedral/Vaulted Ceiling, Ceramic Tiles, Separate Shower And Tub, Whirlpool Tub, Built-in Features, Fireplace, Hardwood, Granite Counters, Kitchen Island, Pantry
- Skylights
- Fireplace With Gas Starter
- Shades
- Plantation Shutters
- Drapes & Rods
- Great Room with Fireplace
- Formal Dining Room
- Laundry on upper level
Kitchen
- Breakfast Area or Nook
- Electric Oven or Range
- Dishwasher
- Granite Countertops
- Laminate Countertops
- Disposal
Flooring
- Wood
- Wall to Wall Carpet
- Linoleum
- Laminate
- Stone
- Ceramic Tile
- Luxury Vinyl Plank Tile
- Luxury Vinyl Tile
Bedrooms and Bathrooms
- 4 Bedrooms
- Cedar Closet: Shower Only, Vinyl, Shower Over Tub, Carpet, Wet Bar, Ceiling Fan(s), Walk-In Closet(s), All Window Coverings, Cathedral/Vaulted Ceiling, Ceramic Tiles, Separate Shower And Tub, Whirlpool Tub, Built-in Features, Fireplace, Hardwood, Granite Counters, Kitchen Island, Pantry
- Walk-In Closet: Shower Only, Vinyl, Shower Over Tub, Carpet, Wet Bar, Ceiling Fan(s), Walk-In Closet(s), All Window Coverings, Cathedral/Vaulted Ceiling, Ceramic Tiles, Separate Shower And Tub, Whirlpool Tub, Built-in Features, Fireplace, Hardwood, Granite Counters, Kitchen Island, Pantry
- Double Vanity
- Shower Only
Finished Basement
- Walk-Out Basement
- Basement Fills Entire Space Under The House
- Sub-Basement: Bathroom 4, Bathroom 3, Bathroom 2
Outdoor Features
- Deck
- Enclosed patio or porch
- Playground
Schools
- Riverview Elementary School
- Mill Valley High School
Additional Features
- 8,866 Sq Ft Lot
- Central Heating and Cooling System
Listing and Financial Details
- Exclusions: rain gauge on sprinkle
- Assessor Parcel Number QP50340000-0071
Community Details
Overview
- Association fees include curbside recycling, snow removal, trash pick up
- Crimson Ridge Oakbrook Subdivision
Recreation
- Community Pool
Ownership History
Purchase Details
Home Financials for this Owner
Home Financials are based on the most recent Mortgage that was taken out on this home.Purchase Details
Home Financials for this Owner
Home Financials are based on the most recent Mortgage that was taken out on this home.Purchase Details
Home Financials for this Owner
Home Financials are based on the most recent Mortgage that was taken out on this home.Purchase Details
Home Financials for this Owner
Home Financials are based on the most recent Mortgage that was taken out on this home.Purchase Details
Home Financials for this Owner
Home Financials are based on the most recent Mortgage that was taken out on this home.Purchase Details
Home Financials for this Owner
Home Financials are based on the most recent Mortgage that was taken out on this home.Similar Homes in Shawnee, KS
Home Values in the Area
Average Home Value in this Area
Purchase History
| Date | Type | Sale Price | Title Company |
|---|---|---|---|
| Warranty Deed | -- | First United Title Agcy Llc | |
| Warranty Deed | -- | Stewart Title Of Kansas City | |
| Warranty Deed | -- | Platinum Title Llc | |
| Warranty Deed | -- | -- | |
| Warranty Deed | -- | -- | |
| Corporate Deed | -- | Security Land Title Company |
Mortgage History
| Date | Status | Loan Amount | Loan Type |
|---|---|---|---|
| Open | $186,000 | New Conventional | |
| Previous Owner | $297,000 | New Conventional | |
| Previous Owner | $10,000 | Credit Line Revolving | |
| Previous Owner | $279,920 | New Conventional | |
| Previous Owner | $228,750 | Purchase Money Mortgage | |
| Previous Owner | $238,232 | No Value Available | |
| Closed | $45,750 | No Value Available |
Property History
| Date | Event | Price | Change | Sq Ft Price |
|---|---|---|---|---|
| 07/23/2025 07/23/25 | Price Changed | $575,000 | -1.7% | $166 / Sq Ft |
| 07/08/2025 07/08/25 | For Sale | $585,000 | +51.9% | $168 / Sq Ft |
| 02/04/2020 02/04/20 | Sold | -- | -- | -- |
| 01/11/2020 01/11/20 | Pending | -- | -- | -- |
| 11/25/2019 11/25/19 | For Sale | $385,000 | -- | $111 / Sq Ft |
Tax History Compared to Growth
Tax History
| Year | Tax Paid | Tax Assessment Tax Assessment Total Assessment is a certain percentage of the fair market value that is determined by local assessors to be the total taxable value of land and additions on the property. | Land | Improvement |
|---|---|---|---|---|
| 2024 | $7,077 | $60,639 | $11,647 | $48,992 |
| 2023 | $6,780 | $57,615 | $11,647 | $45,968 |
| 2022 | $5,874 | $48,921 | $10,133 | $38,788 |
| 2021 | $5,874 | $44,758 | $9,214 | $35,544 |
| 2020 | $5,588 | $44,390 | $9,214 | $35,176 |
| 2019 | $5,268 | $41,227 | $7,146 | $34,081 |
| 2018 | $5,580 | $43,297 | $7,146 | $36,151 |
| 2017 | $5,889 | $44,597 | $7,146 | $37,451 |
| 2016 | $5,703 | $42,653 | $7,146 | $35,507 |
| 2015 | $5,642 | $41,377 | $7,146 | $34,231 |
| 2013 | -- | $37,524 | $7,146 | $30,378 |
Agents Affiliated with this Home
-
Connie Lerch

Seller's Agent in 2025
Connie Lerch
Kansas City Real Estate, Inc.
(816) 804-1985
59 Total Sales
-
Shelley Trost

Seller's Agent in 2020
Shelley Trost
RE/MAX Realty Suburban Inc
(913) 710-3254
6 in this area
63 Total Sales
-
T Smithart

Buyer's Agent in 2020
T Smithart
BHG Kansas City Homes
(913) 209-9247
3 in this area
52 Total Sales
Map
Source: Heartland MLS
MLS Number: 2199045
APN: QP50340000-0071
- 22614 W 46th Terrace
- 4612 Roberts St
- 4638 Aminda St
- 4645 Roberts St
- 22833 W 44th St
- 22915 W 47th Terrace
- 23210 W 45th St
- 4711 Roundtree Ct
- 4732 Roundtree Ct
- 5009 Payne St
- 22116 W 51st St
- 4819 Millridge St
- 4737 Lone Elm
- 22030 W 51st Terrace
- 21419 W 47th Terrace
- 21222 W 46th Terrace
- 22405 W 52nd Terrace
- 21607 W 51st St
- 5231 Chouteau St
- 23607 W 52nd Terrace
