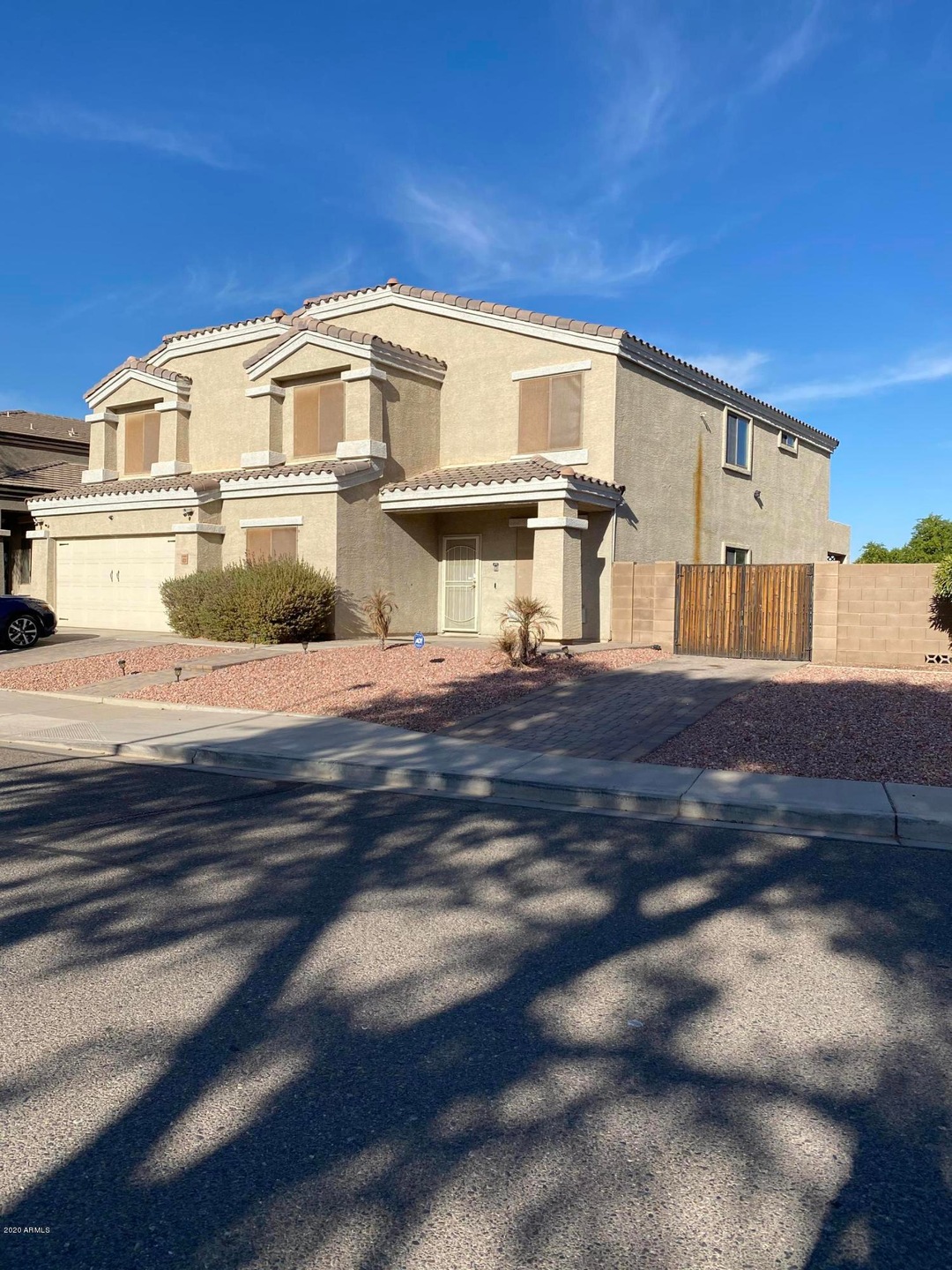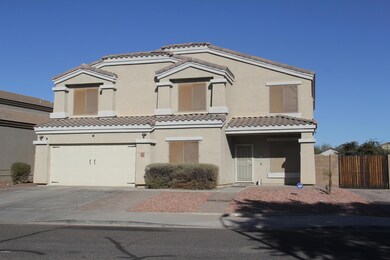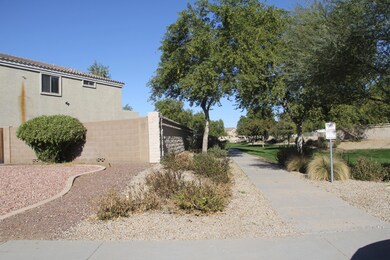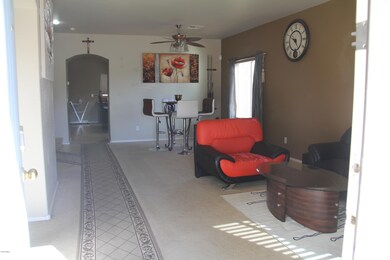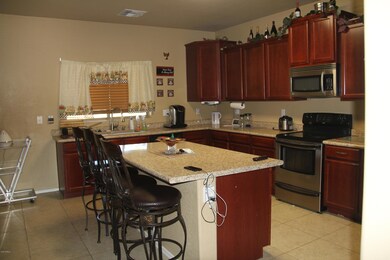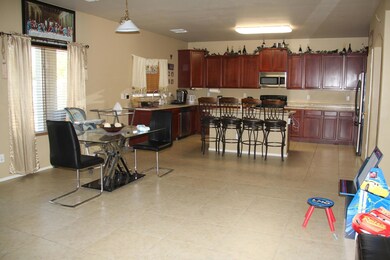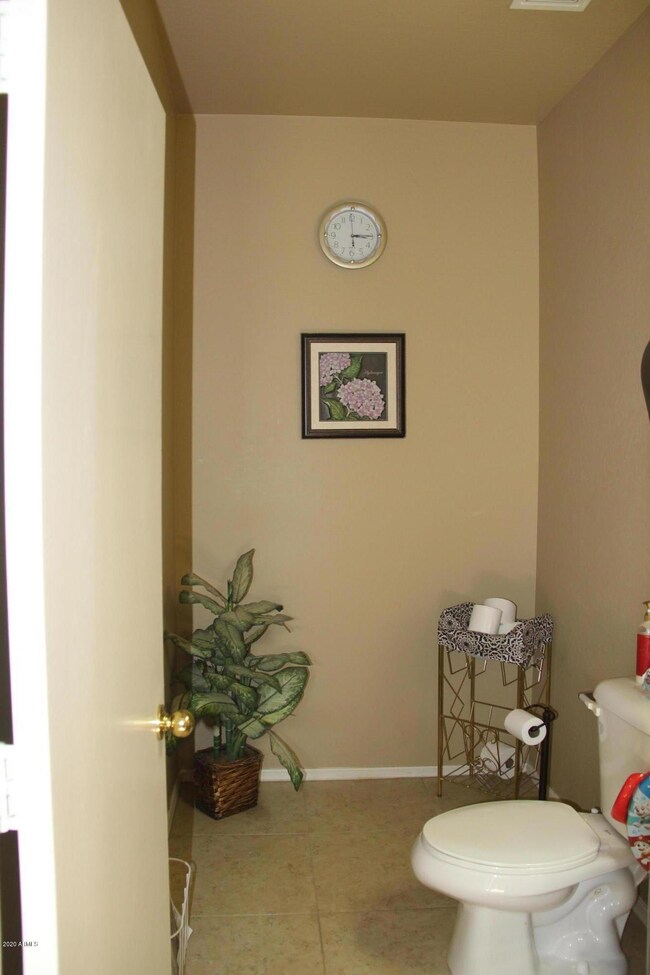
4531 N 111th Glen Phoenix, AZ 85037
Villa de Paz NeighborhoodHighlights
- RV Access or Parking
- Private Yard
- 2 Car Direct Access Garage
- Contemporary Architecture
- Covered patio or porch
- Eat-In Kitchen
About This Home
As of January 2021Beautiful 6 bdrm 3.5 bath home on a prime lot surrounded by the green belt in Camelback Ranch. Very Spacious, with an open floor plan, leading into a beautiful Kitchen with cherry cabinets that have plenty of storage. The Family room is off the dining area with an attached game room with plenty of space for all your games. Nice back patio, with plenty of space for a future swimming pool and BBQ Island. RV gate leads to large concrete slab. Won't last long book your showing now.
Last Agent to Sell the Property
Keller Williams Realty Professional Partners License #SA666223000 Listed on: 12/03/2020

Last Buyer's Agent
Keller Williams Realty Professional Partners License #SA666223000 Listed on: 12/03/2020

Property Details
Home Type
- Multi-Family
Est. Annual Taxes
- $2,709
Year Built
- Built in 2006
Lot Details
- 9,392 Sq Ft Lot
- Desert faces the front and back of the property
- Wrought Iron Fence
- Block Wall Fence
- Front and Back Yard Sprinklers
- Sprinklers on Timer
- Private Yard
- Grass Covered Lot
HOA Fees
- $50 Monthly HOA Fees
Parking
- 2 Car Direct Access Garage
- 2 Open Parking Spaces
- 2 Carport Spaces
- Garage Door Opener
- RV Access or Parking
Home Design
- Contemporary Architecture
- Property Attached
- Wood Frame Construction
- Tile Roof
- Stucco
Interior Spaces
- 4,147 Sq Ft Home
- 2-Story Property
- Ceiling height of 9 feet or more
- Double Pane Windows
Kitchen
- Eat-In Kitchen
- Built-In Microwave
- Kitchen Island
Flooring
- Carpet
- Tile
Bedrooms and Bathrooms
- 6 Bedrooms
- Primary Bathroom is a Full Bathroom
- 3.5 Bathrooms
- Dual Vanity Sinks in Primary Bathroom
- Bathtub With Separate Shower Stall
Outdoor Features
- Covered patio or porch
Schools
- Pendergast Elementary School
- Copper King Elementary Middle School
- Westview High School
Utilities
- Central Air
- Heating Available
Community Details
- Association fees include ground maintenance
- City Property Manage Association, Phone Number (602) 437-4777
- Built by DR Horton
- Camelback Ranch Unit 2 Subdivision
Listing and Financial Details
- Tax Lot 222
- Assessor Parcel Number 102-90-676
Ownership History
Purchase Details
Purchase Details
Purchase Details
Home Financials for this Owner
Home Financials are based on the most recent Mortgage that was taken out on this home.Purchase Details
Home Financials for this Owner
Home Financials are based on the most recent Mortgage that was taken out on this home.Purchase Details
Purchase Details
Purchase Details
Home Financials for this Owner
Home Financials are based on the most recent Mortgage that was taken out on this home.Purchase Details
Home Financials for this Owner
Home Financials are based on the most recent Mortgage that was taken out on this home.Purchase Details
Purchase Details
Purchase Details
Home Financials for this Owner
Home Financials are based on the most recent Mortgage that was taken out on this home.Similar Homes in the area
Home Values in the Area
Average Home Value in this Area
Purchase History
| Date | Type | Sale Price | Title Company |
|---|---|---|---|
| Warranty Deed | -- | None Listed On Document | |
| Warranty Deed | -- | None Listed On Document | |
| Warranty Deed | $390,000 | Driggs Title Agency Inc | |
| Warranty Deed | $250,000 | Driggs Title Agency Inc | |
| Interfamily Deed Transfer | -- | Driggs Title Agency Inc | |
| Interfamily Deed Transfer | -- | None Available | |
| Interfamily Deed Transfer | -- | Great American Title Agency | |
| Special Warranty Deed | $180,000 | Great American Title Agency | |
| Trustee Deed | $166,000 | None Available | |
| Quit Claim Deed | -- | Stewart Title & Trust Of Pho | |
| Corporate Deed | $385,000 | Dhi Title Of Arizona Inc |
Mortgage History
| Date | Status | Loan Amount | Loan Type |
|---|---|---|---|
| Previous Owner | $378,300 | New Conventional | |
| Previous Owner | $37,734 | VA | |
| Previous Owner | $245,471 | FHA | |
| Previous Owner | $135,000 | New Conventional | |
| Previous Owner | $308,000 | New Conventional | |
| Previous Owner | $77,000 | Stand Alone Second |
Property History
| Date | Event | Price | Change | Sq Ft Price |
|---|---|---|---|---|
| 01/13/2021 01/13/21 | Sold | $390,000 | -2.5% | $94 / Sq Ft |
| 01/06/2021 01/06/21 | Pending | -- | -- | -- |
| 01/06/2021 01/06/21 | Price Changed | $400,000 | 0.0% | $96 / Sq Ft |
| 12/06/2020 12/06/20 | Pending | -- | -- | -- |
| 11/19/2020 11/19/20 | For Sale | $400,000 | +60.0% | $96 / Sq Ft |
| 07/01/2014 07/01/14 | Sold | $250,000 | -10.7% | $60 / Sq Ft |
| 06/18/2014 06/18/14 | Price Changed | $280,000 | 0.0% | $68 / Sq Ft |
| 06/10/2013 06/10/13 | Pending | -- | -- | -- |
| 06/10/2013 06/10/13 | For Sale | $280,000 | -- | $68 / Sq Ft |
Tax History Compared to Growth
Tax History
| Year | Tax Paid | Tax Assessment Tax Assessment Total Assessment is a certain percentage of the fair market value that is determined by local assessors to be the total taxable value of land and additions on the property. | Land | Improvement |
|---|---|---|---|---|
| 2025 | $2,973 | $22,884 | -- | -- |
| 2024 | $3,027 | $21,795 | -- | -- |
| 2023 | $3,027 | $37,050 | $7,410 | $29,640 |
| 2022 | $2,905 | $30,380 | $6,070 | $24,310 |
| 2021 | $2,792 | $29,510 | $5,900 | $23,610 |
| 2020 | $2,709 | $28,430 | $5,680 | $22,750 |
| 2019 | $2,689 | $24,960 | $4,990 | $19,970 |
| 2018 | $2,524 | $24,080 | $4,810 | $19,270 |
| 2017 | $2,353 | $22,980 | $4,590 | $18,390 |
| 2016 | $2,155 | $20,480 | $4,090 | $16,390 |
| 2015 | $2,096 | $20,650 | $4,130 | $16,520 |
Agents Affiliated with this Home
-

Seller's Agent in 2021
Lorene McCave
Keller Williams Realty Professional Partners
(602) 622-1640
1 in this area
19 Total Sales
-
S
Seller's Agent in 2014
Serap Kaftanoglu
HomeSmart
-

Buyer's Agent in 2014
Erkan Kurnaz
Realty One Group
(602) 505-0170
2 in this area
38 Total Sales
Map
Source: Arizona Regional Multiple Listing Service (ARMLS)
MLS Number: 6162368
APN: 102-90-676
- 4626 N 111th Ln Unit 2
- 4730 N 111th Ln
- 10926 W Roma Ave
- 10922 W Roma Ave
- 4432 N 113th Dr Unit 2
- 11207 W Turney Ave
- 11227 W College Dr
- 10745 W Taft St
- 10817 W Pierson St
- 11218 W Glenrosa Ave Unit 2
- 11301 W Glenrosa Ave
- 11215 W Heatherbrae Dr
- 4933 N 108th Ave
- 10831 W Heatherbrae Dr
- 4218 N 107th Ln
- 11221 W Devonshire Ave
- 10705 W Montecito Ave
- 4104 N 113th Ave
- 3946 N 112th Ave
- 11109 W Amelia Ave
