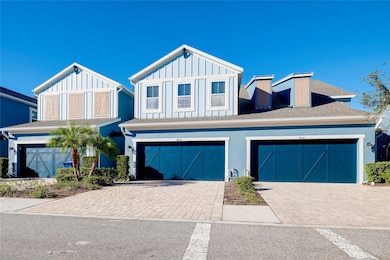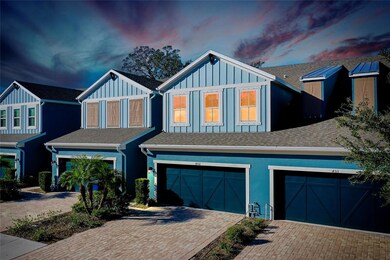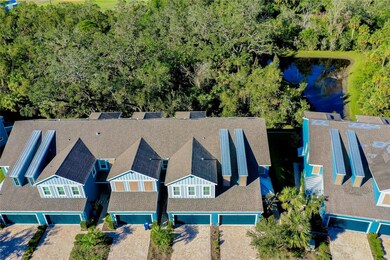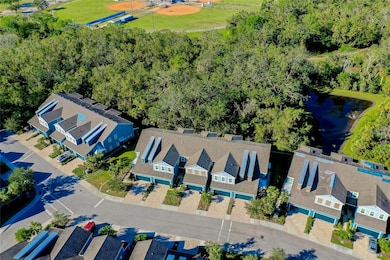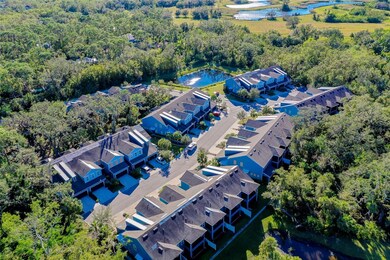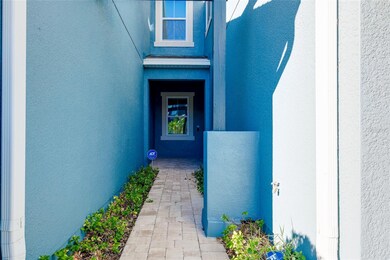
4532 Chinkapin Dr Sarasota, FL 34232
Estimated payment $2,807/month
Highlights
- Gated Community
- View of Trees or Woods
- Private Lot
- Booker High School Rated A-
- Open Floorplan
- Wooded Lot
About This Home
One or more photo(s) has been virtually staged. Short Sale. Rarely Available!! This maintenance free cozy community of only 35 Townhomes is nestled away in a private gated community and surrounded by nature. This two-story home features 2025 Roof, an open concept living area with rear screened porch overlooking the trees, 3BR, 2.5 bathrooms and 2 car garage. NOT required to pay flood insurance. The master suite on the second floor offers a screened balcony overlooking the beautiful nature and trees, the 2 guest bedrooms and loft area are also located upstairs. Interior finishes include tile flooring, quartz countertops in the kitchen with glass tile backsplash, tons of cabinets, pantry, Eat-in kitchen, stainless-steel appliances, minimum water use plumbing fixtures in the bathrooms, and recently updated master bathroom. Minutes to shopping, dining, UTC Mall, Nathan Benderson Park and easy access to downtown Sarasota, Beaches and I-75. Opportunity for a VA Assumable Loan. Owner is NOT required to pay flood insurance. No damage was incurred by any of the hurricanes or storms.
Listing Agent
EXP REALTY LLC Brokerage Phone: 888-883-8509 License #3204563 Listed on: 06/21/2025

Townhouse Details
Home Type
- Townhome
Est. Annual Taxes
- $4,731
Year Built
- Built in 2018
Lot Details
- 2,684 Sq Ft Lot
- East Facing Home
- Irrigation Equipment
- Wooded Lot
HOA Fees
- $520 Monthly HOA Fees
Parking
- 2 Car Attached Garage
- Parking Pad
- Garage Door Opener
- Driveway
Home Design
- Slab Foundation
- Frame Construction
- Shingle Roof
- Block Exterior
- Stucco
Interior Spaces
- 2,339 Sq Ft Home
- 2-Story Property
- Open Floorplan
- High Ceiling
- Sliding Doors
- Living Room
- Dining Room
- Loft
- Inside Utility
- Views of Woods
- Walk-Up Access
- Security Gate
Kitchen
- Eat-In Kitchen
- Dinette
- Range
- Microwave
- Dishwasher
- Stone Countertops
- Disposal
Flooring
- Carpet
- Tile
Bedrooms and Bathrooms
- 3 Bedrooms
- Primary Bedroom Upstairs
- Walk-In Closet
Laundry
- Laundry Room
- Laundry on upper level
- Washer and Electric Dryer Hookup
Outdoor Features
- Balcony
- Covered Patio or Porch
- Rain Gutters
Utilities
- Central Air
- Heating Available
- Electric Water Heater
- Cable TV Available
Listing and Financial Details
- Visit Down Payment Resource Website
- Legal Lot and Block 22 / 1
- Assessor Parcel Number 0040130032
Community Details
Overview
- Association fees include escrow reserves fund, maintenance structure, ground maintenance, private road, sewer, water
- Melrose Property Management Association, Phone Number (407) 228-4181
- Built by DR HORTON
- Hammock Park Subdivision, Prescott Floorplan
- Hammock Preserve On Palmer Ranch Community
- The community has rules related to building or community restrictions, deed restrictions, vehicle restrictions
Amenities
- Community Mailbox
Pet Policy
- Dogs and Cats Allowed
Security
- Gated Community
- Hurricane or Storm Shutters
- Storm Windows
- Fire and Smoke Detector
Map
Home Values in the Area
Average Home Value in this Area
Tax History
| Year | Tax Paid | Tax Assessment Tax Assessment Total Assessment is a certain percentage of the fair market value that is determined by local assessors to be the total taxable value of land and additions on the property. | Land | Improvement |
|---|---|---|---|---|
| 2024 | $3,115 | $351,700 | $78,500 | $273,200 |
| 2023 | $3,115 | $257,858 | $0 | $0 |
| 2022 | $563 | $237,083 | $0 | $0 |
| 2021 | $493 | $230,178 | $0 | $0 |
| 2020 | $472 | $227,000 | $58,300 | $168,700 |
| 2019 | $3,476 | $260,200 | $52,800 | $207,400 |
| 2018 | $815 | $65,300 | $65,300 | $0 |
| 2017 | $732 | $55,900 | $55,900 | $0 |
Property History
| Date | Event | Price | Change | Sq Ft Price |
|---|---|---|---|---|
| 09/04/2025 09/04/25 | Price Changed | $350,000 | -6.2% | $150 / Sq Ft |
| 08/20/2025 08/20/25 | Price Changed | $373,000 | -1.3% | $159 / Sq Ft |
| 07/29/2025 07/29/25 | Price Changed | $378,000 | -2.1% | $162 / Sq Ft |
| 06/21/2025 06/21/25 | For Sale | $386,000 | 0.0% | $165 / Sq Ft |
| 10/19/2023 10/19/23 | Rented | $3,100 | 0.0% | -- |
| 10/06/2023 10/06/23 | For Rent | $3,100 | 0.0% | -- |
| 02/04/2023 02/04/23 | For Sale | $510,000 | 0.0% | $218 / Sq Ft |
| 04/08/2022 04/08/22 | Sold | $510,000 | 0.0% | $224 / Sq Ft |
| 03/04/2022 03/04/22 | Pending | -- | -- | -- |
| 02/21/2022 02/21/22 | For Sale | $510,000 | +79.0% | $224 / Sq Ft |
| 05/31/2019 05/31/19 | Sold | $284,990 | 0.0% | $125 / Sq Ft |
| 04/07/2019 04/07/19 | Pending | -- | -- | -- |
| 02/27/2019 02/27/19 | Price Changed | $284,990 | -8.9% | $125 / Sq Ft |
| 02/12/2019 02/12/19 | For Sale | $312,990 | +9.8% | $138 / Sq Ft |
| 01/10/2019 01/10/19 | Off Market | $284,990 | -- | -- |
| 09/28/2018 09/28/18 | Price Changed | $312,990 | -4.9% | $138 / Sq Ft |
| 02/27/2018 02/27/18 | For Sale | $328,960 | -- | $145 / Sq Ft |
Purchase History
| Date | Type | Sale Price | Title Company |
|---|---|---|---|
| Warranty Deed | $510,000 | Os National | |
| Warranty Deed | $458,300 | None Listed On Document | |
| Special Warranty Deed | $284,990 | First American Title Ins Co |
Mortgage History
| Date | Status | Loan Amount | Loan Type |
|---|---|---|---|
| Open | $510,000 | VA | |
| Closed | $510,000 | VA | |
| Previous Owner | $269,004 | VA | |
| Previous Owner | $284,990 | VA |
Similar Homes in Sarasota, FL
Source: Stellar MLS
MLS Number: A4656581
APN: 0040-13-0032
- 4500 Chinkapin Dr
- 4627 Breezy Pines Blvd
- 4703 Oak Hill Dr Unit 4
- 205 Oak Hill Dr Unit 7
- 116 Loquat Ln
- 4540 Chimney Creek Dr
- 3369 Houle Ave
- 1652 Georgetowne Blvd Unit 1
- 1502 Georgetowne Ln
- 27 Tucker Ave
- 519 Richardson Way
- 4487 Glebe Farm Rd
- 5136 Cedar Hammock Dr
- 135 Tall Trees Ct
- 4307 Woodmans Chart Unit 132
- 4419 Glebe Farm Rd Unit 149
- 367 Bobby Jones Rd Unit 367
- 383 Bobby Jones Rd Unit 383
- 375 Bobby Jones Rd Unit 375
- 73 Saint Lucie Ave
- 4529 Chinkapin Dr
- 4614 Breezy Pines Blvd
- 4644 Breezy Pines Blvd
- 376 Oak Hill Dr Unit 36
- 86 Arbor Oaks Dr
- 1963 Country Meadows Way
- 4837 Fruitville Rd
- 4700 Greencroft Rd
- 1526 Georgetowne Ln
- 3001 Intrepid Ave
- 383 Bobby Jones Rd Unit 383
- 4160 Fruitville Rd Unit 65
- 3961 Ashwood Ln Unit 44
- 321 Bobby Jones Rd Unit 321 Bobby jones rd
- 1540 Glen Oaks Dr E Unit B225
- 220 Chartley Ct N
- 3932 Ashwood Ln Unit 42
- 1348 Daryl Dr
- 4757 Winslow Beacon Unit 20
- 4733 Winslow Beacon Unit 13

