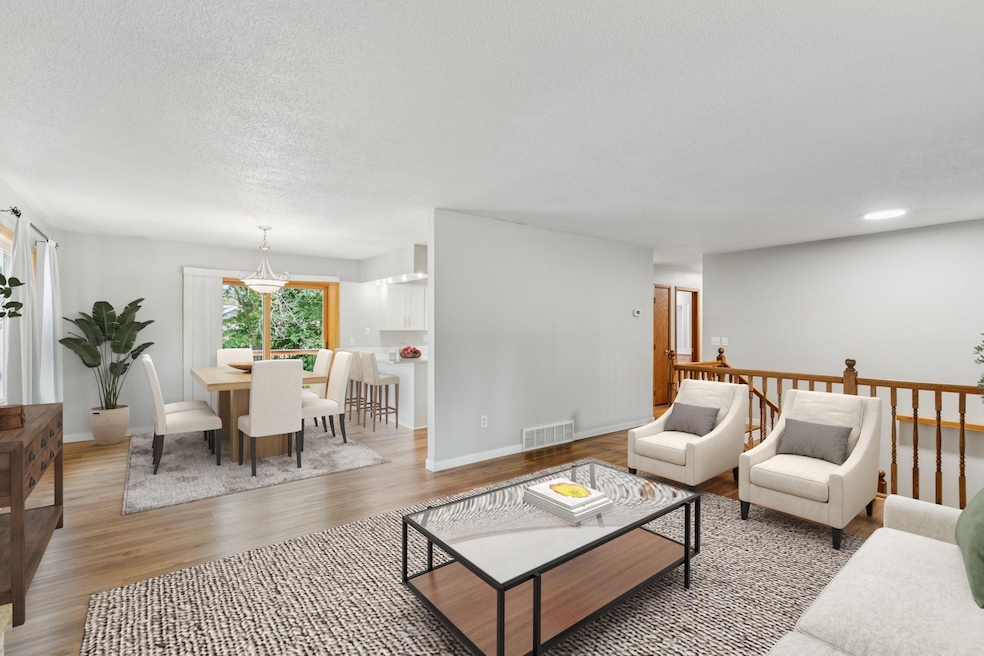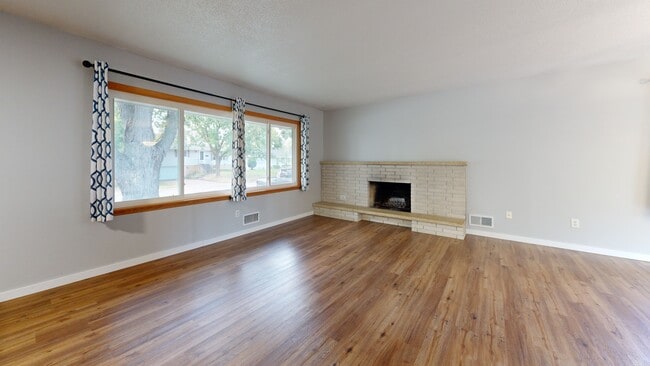
4532 Perry Ave N Robbinsdale, MN 55422
Estimated payment $2,385/month
Highlights
- Main Floor Primary Bedroom
- No HOA
- Stainless Steel Appliances
- 2 Fireplaces
- Den
- 2 Car Attached Garage
About This Home
Step into this beautifully updated home, where thoughtful upgrades make it truly move-in ready. A brand-new roof (2025) provides peace of mind for years to come, while the freshly painted interior (August 2024) creates a bright, welcoming feel throughout. The lower level shines with new flooring (2024), offering a comfortable and versatile space for entertaining, hobbies, or relaxing. In the heart of the home, the kitchen features newly installed cabinets (2025), adding modern style and function to your everyday living. With its blend of updates and charm, this home is ready for its next chapter—come see it today! Home has been virtually staged. Curtains and furniture that show up in photos are not all present at listing.
Home Details
Home Type
- Single Family
Est. Annual Taxes
- $4,913
Year Built
- Built in 1964
Lot Details
- 7,841 Sq Ft Lot
- Lot Dimensions are 69x114
- Property is Fully Fenced
- Chain Link Fence
Parking
- 2 Car Attached Garage
Home Design
- Bi-Level Home
- Brick Veneer
- Wood Siding
Interior Spaces
- 2 Fireplaces
- Wood Burning Fireplace
- Family Room
- Living Room
- Combination Kitchen and Dining Room
- Den
Kitchen
- Range
- Microwave
- Dishwasher
- Stainless Steel Appliances
Bedrooms and Bathrooms
- 3 Bedrooms
- Primary Bedroom on Main
Laundry
- Dryer
- Washer
Basement
- Basement Fills Entire Space Under The House
- Sump Pump
- Drain
- Natural lighting in basement
Utilities
- Forced Air Heating and Cooling System
- Gas Water Heater
Community Details
- No Home Owners Association
- East Lilac Terrace 2Nd Unit Subdivision
Listing and Financial Details
- Assessor Parcel Number 0911821440027
Matterport 3D Tour
Floorplans
Map
Home Values in the Area
Average Home Value in this Area
Tax History
| Year | Tax Paid | Tax Assessment Tax Assessment Total Assessment is a certain percentage of the fair market value that is determined by local assessors to be the total taxable value of land and additions on the property. | Land | Improvement |
|---|---|---|---|---|
| 2024 | $4,913 | $329,500 | $95,000 | $234,500 |
| 2023 | $4,253 | $308,800 | $73,000 | $235,800 |
| 2022 | $3,564 | $302,000 | $73,000 | $229,000 |
| 2021 | $3,374 | $256,000 | $78,000 | $178,000 |
| 2020 | $3,146 | $240,000 | $68,000 | $172,000 |
| 2019 | $3,113 | $226,000 | $67,000 | $159,000 |
| 2018 | $2,927 | $212,000 | $55,000 | $157,000 |
| 2017 | $2,956 | $200,000 | $53,000 | $147,000 |
| 2016 | $2,575 | $169,000 | $40,000 | $129,000 |
| 2015 | $2,551 | $169,000 | $40,000 | $129,000 |
| 2014 | -- | $177,000 | $65,000 | $112,000 |
Property History
| Date | Event | Price | List to Sale | Price per Sq Ft | Prior Sale |
|---|---|---|---|---|---|
| 11/09/2025 11/09/25 | For Sale | $374,900 | 0.0% | $193 / Sq Ft | |
| 11/05/2025 11/05/25 | Off Market | $374,900 | -- | -- | |
| 11/03/2025 11/03/25 | Price Changed | $374,900 | -2.6% | $193 / Sq Ft | |
| 10/23/2025 10/23/25 | Price Changed | $384,900 | -1.3% | $199 / Sq Ft | |
| 10/15/2025 10/15/25 | Price Changed | $389,900 | -2.5% | $201 / Sq Ft | |
| 09/15/2025 09/15/25 | For Sale | $400,000 | +15.9% | $206 / Sq Ft | |
| 11/22/2022 11/22/22 | Sold | $345,000 | 0.0% | $178 / Sq Ft | View Prior Sale |
| 10/24/2022 10/24/22 | Pending | -- | -- | -- | |
| 10/24/2022 10/24/22 | For Sale | $345,000 | -- | $178 / Sq Ft |
Purchase History
| Date | Type | Sale Price | Title Company |
|---|---|---|---|
| Warranty Deed | $345,000 | Dca Title | |
| Warranty Deed | $200,000 | -- | |
| Warranty Deed | $217,000 | -- | |
| Warranty Deed | $152,000 | -- | |
| Warranty Deed | $11,900 | -- |
Mortgage History
| Date | Status | Loan Amount | Loan Type |
|---|---|---|---|
| Open | $276,000 | New Conventional |
About the Listing Agent

Matthew leads the Austinson Real Estate Team at Keller Williams. He has a passion for helping people meet their real estate goals, combined with years of experience and breadth of knowledge, make for unbelievably easy experiences for his clients. Whether you're looking for a financial investment, just want to love where you live, or are working around one of life's curve-balls, let him do the heavy lifting! You won't regret it!
Matthew's Other Listings
Source: NorthstarMLS
MLS Number: 6788998
APN: 09-118-21-44-0027
- 4521 Orchard Ave N
- 4201 Lakeside Ave N Unit 103
- 4207 Lakeside Ave N Unit 134
- 4207 Lakeside Ave N Unit 328
- 5101 49th Ave N
- 5003 Fairview Ave N
- 4329 Lakeland Ave N
- 5317 Lakeside Ave N
- 4811 Lakeview Ave N
- 4649 Xenia Ave N
- 4421 Xenia Ave N
- 5416 51st Ave N
- 5817 47th Ave N
- 4234 Welcome Ave N
- 4108 Regent Ave N
- 4228 Halifax Ave N
- 4107 Regent Ave N
- 4245 Welcome Ave N
- 5344 52nd Ave N
- 4213 Islemount Place
- 4600 Lake Road Ave
- 4199 46th Ave N
- 4441 Unity Ave N Unit 4441
- 4248 Regent Ave N Unit 4248
- 4259 W Broadway Ave
- 4150 Regent Ave N
- 4600 W 41st Ave N
- 3601 47th Ave N
- 4500 Ewing Ave N
- 3910 Scott Ave N
- 3413-3433 53rd Ave N
- 3829 W Broadway Ave
- 3848-3854 W Broadway Ave
- 4826 Idaho Ave N
- 3730 W Broadway Ave
- 6928 45th Place N
- 4806 Louisiana Ave N
- 3501 Major Ave N
- 5814 Pearson Dr
- 3739 Washburn Ave N





